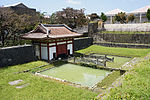National Cultural Properties
As of 1 September 2017, twenty-three Important Cultural Properties with forty-one component structures have been designated, being of national significance. [2] [3] [4]
| Property | Date | Municipality | Comments | Image | Coordinates | Ref. |
|---|---|---|---|---|---|---|
| Ieudun Tomb 伊江御殿墓 Ieudun baka | 1687 | Naha | turtle-back tomb of the Ie line, descendants of the seventh son of Shō Sei, fourth king of the Second Shō Dynasty |  | 26°13′33″N127°43′32″E / 26.22596772°N 127.72566544°E | |
| Sonohyan-utaki Stone Gate 園比屋武御嶽石門 Sonohyan-utaki sekimon | 1519 | Naha | heavily damaged during the war and restored to its previous form in 1957; part of the Prefectural Historic Site and of the UNESCO World Heritage Site Gusuku Sites and Related Properties of the Kingdom of Ryukyu. [5] |  | 26°13′05″N127°43′02″E / 26.21812186°N 127.71729951°E | |
| Chunnaagaa 喜友名泉 Chunnaagaa | 1751-1829 | Ginowan | stone castellum aquae or fountain | 26°17′16″N127°45′37″E / 26.28783779°N 127.76040657°E | ||
| Former Enkaku-ji Hōjō Bridge 旧円覚寺放生橋 kyū-Engakuji Hōjō-bashi | 1498 | Naha | Enkaku-ji was founded by Shō Shin in 1492; all its wooden buildings were destroyed during the war; the ornately carved bridge suffered minor damage and has since been restored; its carvings are a Prefectural Cultural Property |  | 26°13′06″N127°43′09″E / 26.21846412°N 127.71919986°E | |
| Miyaradunchi 旧宮良殿内 kyū-Miyaradunchi | 1751-1829 | Ishigaki | residence of a senior Pechin; the gardens are a Place of Scenic Beauty |  | 24°20′28″N124°09′35″E / 24.34114951°N 124.15969964°E | |
| Former Sōgen-ji First Gate and Stone Wall 旧崇元寺第一門及び石牆 kyū-Sōgenji daiichimon oyobi sekishō | before 1527 | Naha | Sōgenji, said to have been founded in 1470, was destroyed during the war; the gate was restored in 1952 |  | 26°13′13″N127°41′26″E / 26.22034995°N 127.69058729°E | |
| Former Nakazato Magiri Warehouse Overseer's Stone Walls 旧仲里間切蔵元石牆 kyū-Nakazato magiri kuramoto sekishō | 1716-1735 | Kumejima | the wooden buildings are lost | 26°21′16″N126°48′28″E / 26.35452639°N 126.80777485°E | ||
| Former Yonaguni Family Residence 旧与那国家住宅 kyū-Yonaguni-ke jūtaku | 1913 | Taketomi | part of the Taketomi Preservation District for Groups of Traditional Buildings |  | 24°19′43″N124°05′15″E / 24.32862545°N 124.08743913°E | |
| Former Waukei Family Tomb 旧和宇慶家墓 kyū-Waukei-ke haka | 1601-1700 | Ishigaki | combines a roofed cave burial chamber with a walled courtyard | 24°21′48″N124°09′54″E / 24.36324145°N 124.16496877°E | ||
| Tamaudun 玉御殿 Tamaudun | 1688 | Izena | designation comprises two components: the burial chamber and stone wall |  | 26°55′42″N127°56′29″E / 26.92845556°N 127.94128583°E | |
| Tamaudun 玉陵 Tamaudun | 1501 | Naha | designation comprises five components: the central chamber for temporary burial prior to washing the bones and final entombment, east chamber for the entombment of kings and queens, west chamber for the entombment of other members of the royal family, and inner and outer stone walls; also an Historic Site and part of the UNESCO World Heritage Site Gusuku Sites and Related Properties of the Kingdom of Ryukyu [5] |   | 26°13′05″N127°42′53″E / 26.218164°N 127.714726°E | |
| Gongen-dō 権現堂 Gongendō | 1786 | Ishigaki | designation comprises two components: the shinden and haiden; first constructed in 1614, destroyed by the 1771 Great Yaeyama Tsunami, and rebuilt the following decade |  | 24°20′37″N124°09′21″E / 24.34354062°N 124.15595923°E | |
| Takara Family Residence 高良家住宅 Takara-ke jūtaku | 1868-1911 | Zamami | boatman's house on Geruma Island |  | 26°10′38″N127°17′35″E / 26.1771063°N 127.29301123°E | |
| Uezu Family Residence 上江洲家住宅 Uezu-ke jūtaku | 1754 | Kumejima | designation comprises two components: the main building and anteroom | 26°21′18″N126°44′56″E / 26.35507887°N 126.7489287°E | ||
| Aragaki Family Residence 新垣家住宅 Aragaki-ke jūtaku | 1801-1911 | Naha | designation comprises four components: the nineteenth-century main building and workshop, and the 1911 annex and climbing kiln; a potter's house (tsuboya-yaki ( 壺屋焼 )) |  | 26°12′45″N127°41′35″E / 26.2125881°N 127.69294522°E | |
| Sesoko Toteikun 瀬底土帝君 Sesoko tōteīkun | late Edo period | Motobu | on Sesokojima ( 瀬底島 ); complex includes honden, haiden, garden, stone walls, hearth |  | 26°38′37″N127°51′53″E / 26.64373613°N 127.86485299°E | |
| Former Ōgimi Village Office Building 大宜味村役場旧庁舎 Ōgimi-son yakuba kyū-chōsha | Ōgimi |  | 26°42′06″N128°07′14″E / 26.70176111°N 128.12042222°E | |||
| Nakamura Family Residence 中村家住宅 Nakamura-ke jūtaku | late Edo to Meiji period | Kitanakagusuku | designation comprises five components: the main building (late Edo to Meiji period), anteroom, annexe, storehouse, and pigpen or fuuru (all Meiji period) |    | 26°17′24″N127°48′02″E / 26.28989041°N 127.80067679°E | |
| Nakandakari Riverside Facilities 仲村渠樋川 Nakandakari hiijaa | 1912 | Nanjō | amenities include a fountain, retaining walls, pavements etc. | 26°08′43″N127°47′34″E / 26.14537598°N 127.7929062°E | ||
| Tsukayama Distillery 津嘉山酒造所施設 Tsukayama shuzōsho shisetsu | 1928 | Nago | awamori distillery; designation comprises two components: the main building and distillery | 26°35′29″N127°59′00″E / 26.59149628°N 127.98321166°E | ||
| Tennyo Bridge 天女橋 Tennyo bashi | 1502 | Naha | located in Shuri Castle Park named after the tennyo |  | 26°13′07″N127°43′07″E / 26.21850051°N 127.71867824°E | |
| Tōyumya Tombs 豊見親墓 Tōyumya baka | late Edo period | Hirara | designation comprises three components: the tomb of sixteenth-century chieftain Nakasone Toyomiya, of his third son Chirimara Toyomiya (知利真良豊見親), and of Atonma (あとんま) |  | 24°48′31″N125°16′47″E / 24.80870299°N 125.27979091°E | |
| Mekaru Family Residence 銘苅家住宅 Mekaru-ke jūtaku | 1906 | Izena | designation comprises two components: the main building and annexe |  | 26°55′04″N127°56′05″E / 26.91767404°N 127.93477092°E | |



























