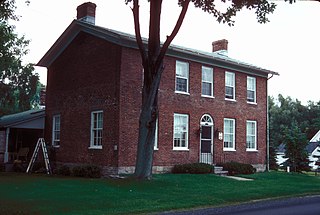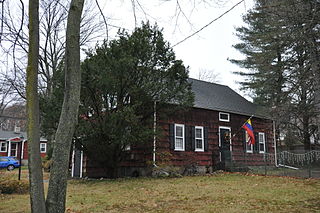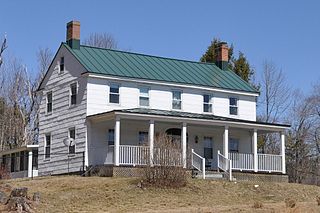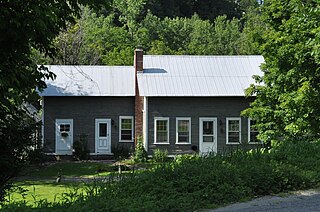
The Anderson–Shaffer House is a historic residence in the city of Hamilton, Ohio, United States. Constructed in the middle of the nineteenth century, it was home to a succession of owners in its early years, and it has been named a historic site.

The Samuel L. Smith House is located at 5035 Woodward Avenue in Midtown Detroit, Michigan. It was also known as the Schools Annex. It was listed on the National Register of Historic Places in 1986.
The Sprechers Mill House, also known as Salisbury, is a historic home located at Williamsport, Washington County, Maryland, United States. It is a two-story, three-bay brick structure set on low fieldstone foundations, with a one-story, two-bay brick wing also of brick construction. The home features an elaborate main entrance.

Dr. Samuel Guthrie House is a historic home located at Hounsfield in Jefferson County, New York. The home comprises a rectangular two-story, five-by-two-bay, brick Federal style core building and a rectangular one-story rear wing. The rear wing is in three sections: a section constructed around 1822, an addition from the early 20th century, and a third from about 1910.

The Samuel Ferris House is a historic house at 1 Cary Road in Greenwich, Connecticut. Built around 1760 and enlarged around 1800, it is a well-preserved example of a Colonial period Cape, a rare survivor of the form to still stand facing the Boston Post Road in the town. It is also locally significant for its connections to the Ferris family, early settlers of the area. The house was listed on the U.S. National Register of Historic Places in 1989.

The George Tromley Sr. House is a historic building located in Le Claire, Iowa, United States. It has been listed on the National Register of Historic Places since 1979. The property is part of the Houses of Mississippi River Men Thematic Resource, which covers the homes of men from LeClaire who worked on the Mississippi River as riverboat captains, pilots, builders, and owners. It is also a contributing property in the Cody Road Historic District.

The Charles E. Davies House is a historic house located in Provo, Utah. It is listed on the National Register of Historic Places.

Edward Davies House is a historic home located at Caernarvon Township in Lancaster County, Pennsylvania. It was built about 1805, and is a 2+1⁄2-story, "T"-shaped stone dwelling with a gable roof in the Federal style. It has three sections: the two bay eastern section that was originally Davies shop; the three bay western section that was originally his dwelling; and the rear "Old Kitchen" section.

The Weeks House, also known as the Old Brick House, is a historic house museum on Weeks Avenue in Greenland, New Hampshire. Built about 1710, it is one of the oldest brick buildings in New England. It was built by an early colonial member of New Hampshire's politically prominent Weeks family, and is now maintained by a family association. The house was listed on the National Register of Historic Places in 1975.

Rotheram Mill House, also known as Harmony Mills, is a historic home located at Newark, New Castle County, Delaware. The house was built about 1740, as a 1+1⁄2-story, five-bay, gambrel roofed brick dwelling. Before 1775, the roof was raised to a full three-bay second story with a gable roof. It has a two-story rear kitchen wing.

Cocke's Mill House and Mill Site, also known as Coles' Mill and Johnston's Mill, is a historic home located near North Garden, Albemarle County, Virginia. The miller's house was built in about 1820, and is a 1 1/2-half-story, three-bay, gable-roofed stone cottage built on a high basement. A one-story frame addition was built in 1989. Located on the property are the stone foundations of Cocke's Mill, built about 1792. It was originally two stories high with dimensions of 51 feet by 40 feet, and the stone walls of the original mill and tail race. The mill remained in use into the 1930s, and burned sometime in the 1940s.

The Stoner–Keller House and Mill, also known as the Abraham Stoner House, John H. Keller House, and Stoner Mill, is a historic home and grist mill located near Strasburg, Shenandoah County, Virginia. The main house was built in 1844, and is a two-story, five-bay, gable-roofed, "L"-shaped, vernacular Greek Revival style brick "I-house." It has a frame, one-story, three-bay, hip-roofed front porch with late-Victorian scroll-sawn wood decoration. The Stoner–Keller Mill was built about 1772 and enlarged about 1855. It is a gambrel-roofed, four-story, limestone building with a Fitz steel wheel added about 1895. Also on the property are the contributing tailrace trace (1772), frame tenant house and bank barn, and a dam ruin.

The Capt. Samuel Allison House is a historic house on New Hampshire Route 101, overlooking Howe Reservoir, in Dublin, New Hampshire. Built about 1825 by a locally prominent mill owner, it is a good local example of Federal style residential architecture. The house was listed on the National Register of Historic Places in 1983.

The Hewitt House is a historic house on United States Route 4 in Enfield, New Hampshire. Built in 1871, it is a particularly fine example of late Italianate architecture, built for the manager of local woolen mills. The house was listed on the National Register of Historic Places in 1985, and included in the Enfield Village Historic District in 2010.

The Capt. John Gunnison House is a historic house on Goshen Center Road in Goshen, New Hampshire. Built in 1812, it is one of the town's finer examples of Federal architecture. It was the childhood home and likely birthplace of John Williams Gunnison, a military officer who led exploratory expeditions in Colorado. The house was listed on the National Register of Historic Places in 1979.

Tate House, also known as The Cedars, is a historic home located at Morganton, Burke County, North Carolina. The core was built about 1850, and is a two-story, three-bay, brick mansion with a center hall plan in the Greek Revival style. It was remodeled in the Second Empire style in 1868, with the addition of a mansard roof and large three-story octagonal tower. It was the home of Samuel McDowell Tate (1830–1897), who undertook the 1868 remodeling.
Hadley House and Grist Mill is a historic home and grist mill located near Pittsboro, Chatham County, North Carolina. The house was built about 1858, and is a two-story, three bay by two bay, Greek Revival style frame dwelling. It has a one-story rear ell and one-bay front porch, and sits on a stone foundation. The mill dates to 1885, and is a three-story frame structure on a stone foundation. It has an exterior iron mill wheel measuring 16 feet in diameter. The mill continued in operation until the 1930s. Also on the property are the contributing two-story frame smokehouse, foundation stones for the original detached kitchen and quarters, and archaeological remains.
Henry Turner House and Caldwell–Turner Mill Site is a historic home, grist mill site, and national historic district located at Statesville, Iredell County, North Carolina. The house was built about 1860, and is a two-story, three bay by two bay, frame dwelling with Greek Revival style design elements. It has a gable roof, exterior end chimneys, rear ell extension, two 12-foot-deep hand-dug cisterns, and a two-story, pedimented front entrance porch. Also on the property is the site of a grist mill, race, and dam and a family cemetery.

The Royalton Mill Complex is a three-building residential site in what is now a rural setting of Royalton, Vermont. The two houses and barn are historically associated with a mill, whose breached dams and remnant foundations lie just to the north. One of the houses, built about 1780, is believed to be Royalton's oldest surviving building. The complex was listed on the National Register of Historic Places in 1983.

Dunham's Mill, also known as Parry's Mill, is a historic building located at 7 Lower Center Street in Clinton, New Jersey, United States. The gristmill was in operation from 1837 to 1952. It was added to the National Register of Historic Places on April 15, 1982, for its significance in commerce and industry. In 1995, it was also listed as a contributing property of the Clinton Historic District. It shares the Clinton Dam across the South Branch Raritan River with the David McKinney Mill on the other side of the river. Since 1952, it has been home to the Hunterdon Art Museum, described by an art critic as the "most charming and picturesque" museum in the state.





















