
A wall is a structure and a surface that defines an area; carries a load; provides security, shelter, or soundproofing; or, is decorative. There are many kinds of walls, including:

Plumbing is any system that conveys fluids for a wide range of applications. Plumbing uses pipes, valves, plumbing fixtures, tanks, and other apparatuses to convey fluids. Heating and cooling (HVAC), waste removal, and potable water delivery are among the most common uses for plumbing, but it is not limited to these applications. The word derives from the Latin for lead, plumbum, as the first effective pipes used in the Roman era were lead pipes.

Timber framing and "post-and-beam" construction are traditional methods of building with heavy timbers, creating structures using squared-off and carefully fitted and joined timbers with joints secured by large wooden pegs. If the structural frame of load-bearing timber is left exposed on the exterior of the building it may be referred to as half-timbered, and in many cases the infill between timbers will be used for decorative effect. The country most known for this kind of architecture is Germany, where timber-framed houses are spread all over the country.

A dugout or dug-out, also known as a pit-house or earth lodge, is a shelter for humans or domesticated animals and livestock based on a hole or depression dug into the ground. Dugouts can be fully recessed into the earth, with a flat roof covered by ground, or dug into a hillside. They can also be semi-recessed, with a constructed wood or sod roof standing out. These structures are one of the most ancient types of human housing known to archaeologists, and the same methods have evolved into modern "earth shelter" technology.

Cavaedium or atrium are Latin names for the principal room of an ancient Roman house, which usually had a central opening in the roof (compluvium) and a rainwater pool (impluvium) beneath it. The cavaedium passively collected, filtered, stored, and cooled rainwater. It also daylit, passively cooled and passively ventilated the house.

An earth lodge is a semi-subterranean building covered partially or completely with earth, best known from the Native American cultures of the Great Plains and Eastern Woodlands. Most earth lodges are circular in construction with a dome-like roof, often with a central or slightly offset smoke hole at the apex of the dome. Earth lodges are well-known from the more-sedentary tribes of the Plains such as the Hidatsa, Mandan, and Arikara, but they have also been identified archaeologically among sites of the Mississippian culture in the eastern United States.
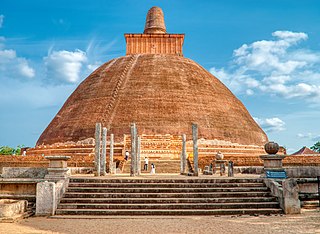
The architecture of ancient Sri Lanka displays a rich diversity, varying in form and architectural style from the Anuradhapura Kingdom through the Kingdom of Kandy (1469–1815). Sinhalese architecture also displays many ancient North Indian influences. Buddhism had a significant influence on Sri Lankan architecture after it was introduced to the island in the 3rd century BC, and ancient Sri Lankan architecture was mainly religious, with more than 25 styles of Buddhist monasteries. Significant buildings include the stupas of Jetavanaramaya and Ruwanvelisaya in the Anuradhapura kingdom and further in the Polonnaruwa Kingdom. The palace of Sigiriya is considered a masterpiece of ancient architecture and ingenuity, and the fortress in Yapahuwa and the Temple of the tooth in Kandy are also notable for their architectural qualities. Ancient Sri Lankan architecture is also significant to sustainability, notably Sigiriya which was designed as an environmentally friendly structure.

A rain gutter, eavestrough, eaves-shoot or surface water collection channel is a component of a water discharge system for a building. It is necessary to prevent water dripping or flowing off roofs in an uncontrolled manner for several reasons: to prevent it damaging the walls, drenching persons standing below or entering the building, and to direct the water to a suitable disposal site where it will not damage the foundations of the building. In the case of a flat roof, removal of water is essential to prevent water ingress and to prevent a build-up of excessive weight.

The Joseph F. Glidden House is located in the United States in the DeKalb County, Illinois city of DeKalb. It was the home to the famed inventor of barbed wire Joseph Glidden. The barn, still located on the property near several commercial buildings, is said to be where Glidden perfected his improved version of barbed wire which would eventually transform him into a successful entrepreneur. The Glidden House was added to the National Register of Historic Places in 1973. The home was designed by another barbed wire patent holder in DeKalb, Jacob Haish.
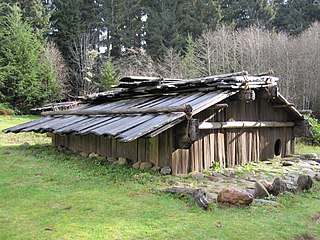
A plank house is a type of house constructed by indigenous peoples of the Pacific Northwest, typically using cedar planks.

A sod roof, or turf roof, is a traditional Scandinavian type of green roof covered with sod on top of several layers of birch bark on gently sloping wooden roof boards. Until the late 19th century, it was the most common roof on rural log houses in Norway and large parts of the rest of Scandinavia. Its distribution roughly corresponds to the distribution of the log building technique in the vernacular architecture of Finland and the Scandinavian peninsula. The load of approximately 250 kg per m2 of a sod roof is an advantage because it helps to compress the logs and make the walls more draught-proof. In winter the total load may well increase to 400 or 500 kg per m2 because of snow. Sod is also a reasonably efficient insulator in a cold climate. The birch bark underneath ensures that the roof will be waterproof.

The Black Moshannon State Park Historic Districts are three separate historic districts on the National Register of Historic Places (NRHP) at Black Moshannon State Park in Rush Township, Centre County, Pennsylvania in the United States. The structures in the historic districts were constructed in the 1930s during the Great Depression by the Civilian Conservation Corps (CCC). The three districts are: the Beach and Day Use District, with 18 contributing structures, including 11 different picnic pavilions, concession building, bathhouse, museum, and four open pit latrines; the Family Cabin District with 16 contributing properties, including 13 cabins, one lodge and two latrines; and the Maintenance District with four contributing properties, including a storage building, three-bay garage, gas pump house, and ranger's residence.
The Mitchell – Foster – Young House is a historic house located just outside Oxford, Mississippi off the highway to New Albany. The house, thought to be one of the oldest standing farmhouses in the county, is listed on the National Register of Historic Places.
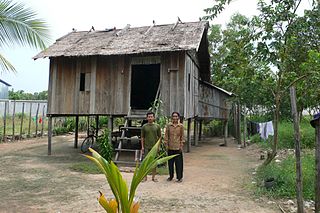
Rural Khmer houses are a traditional house types of the Khmer people.
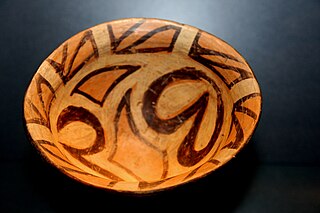
The chalcolithic Cucuteni-Trypillia culture, in Eastern Europe, left behind thousands of settlement ruins, c. 6000 to 3500 BC, containing a wealth of archaeological artifacts attesting to their cultural and technological characteristics.
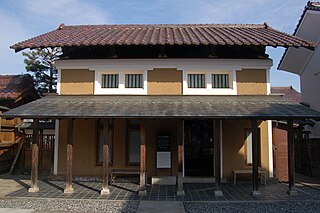
Kura are traditional Japanese storehouses. They are commonly durable buildings built from timber, stone or clay used to safely store valuable commodities.

The architecture of Madagascar is unique in Africa, bearing strong resemblance to the construction norms and methods of Southern Borneo from which the earliest inhabitants of Madagascar are believed to have immigrated. Throughout Madagascar, the Kalimantan region of Borneo and Oceania, most traditional houses follow a rectangular rather than round form, and feature a steeply sloped, peaked roof supported by a central pillar.

Tunnels are dug in types of materials varying from soft clay to hard rock. The method of tunnel construction depends on such factors as the ground conditions, the ground water conditions, the length and diameter of the tunnel drive, the depth of the tunnel, the logistics of supporting the tunnel excavation, the final use and shape of the tunnel and appropriate risk management. Tunnel construction is a subset of underground construction.
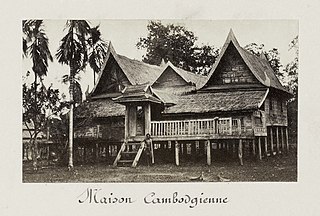
The Traditional Khmer Housing refers to the construction and assigned usage of houses or buildings by the Khmer people since the ancient time and evolved until today. In Cambodia, there are many Khmer style houses that are built in different ways depending on hierarchy and purposes. In special terms, the house is a symbol of prosperity in the national society, and it serves the lives of the people in each village, which is culture and nature The Khmer has long been known to traditionally live on different designs of stilt house and also has a multi-leveled floor and gable finials at both ends of the roof ridge.

















