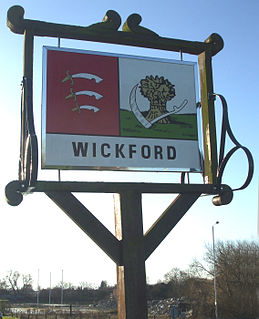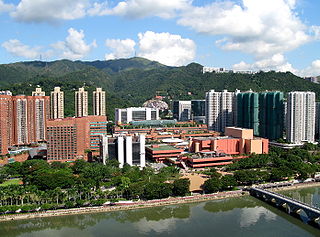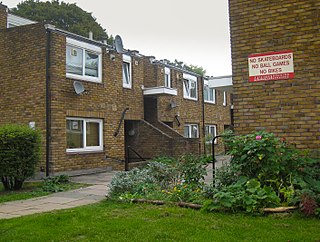
Park Hill is a housing estate in Sheffield, South Yorkshire, England. It was built between 1957 and 1961, and in 1998 was given Grade II* listed building status. Following a period of decline, the estate is being renovated by developers Urban Splash into a mostly private mixed-tenure estate made up of homes for market rent, private sale, shared ownership, and student housing while around a quarter of the units in the development will be social housing. The renovation was one of the six short-listed projects for the 2013 RIBA Stirling Prize. The Estate falls within the Manor Castle ward of the City. Park Hill is also the name of the area in which the flats are sited. The name relates to the deer park attached to Sheffield Manor, the remnant of which is now known as Norfolk Park.

Keeling House is a 16-storey block of flats located on Claredale Street in Bethnal Green, London, England. It was designed by Denys Lasdun and completed in 1957 as a cluster of four blocks of maisonettes arranged around a central service tower. A radical renovation in 2001 added a penthouse storey and concierge service.

Wickford is a town and civil parish in the south of the English county of Essex, with a population of 33,486. Located approximately 30 miles (50 km) east of London, it is within the Borough of Basildon along with the original town of Basildon, Billericay, Laindon and Pitsea.

The Aylesbury Estate is a large housing estate located in Walworth, South East London.

The Metropolitan Cattle Market, just off the Caledonian Road in the parish of Islington was built by the City of London Corporation and was opened in June 1855 by Prince Albert. The market was supplementary to the meat market at Smithfield and was established to remove the difficulty of managing live cattle at that latter site.

Robin Hood Gardens is a residential estate in Poplar, London, designed in the late 1960s by architects Alison and Peter Smithson and completed in 1972. It was built as a council housing estate with homes spread across 'streets in the sky': social housing characterised by broad aerial walkways in long concrete blocks, much like the Park Hill estate in Sheffield; it was informed by, and a reaction against, Le Corbusier's Unité d'Habitation. The estate was built by the Greater London Council, but subsequently the London Borough of Tower Hamlets became the landlord.

Lee Bank was an inner city area of Birmingham, England. It was part of the Edgbaston and Ladywood wards, inside the Middle Ring Road or Middleway, which surrounds Central Birmingham.

Grahame Park, located on the site of the old Hendon Aerodrome in North West London, is a north London housing estate in the London Borough of Barnet, including 1,777 council homes built in the 1970s.

The Ferrier Estate was a large housing estate located in Kidbrooke, Greenwich, south London. Built as social housing between 1968 and 1972, it was demolished as part of the Kidbrooke Vision scheme between 2009 and 2012 and replaced with housing and retail space known as Kidbrooke Village.

Caledonian Road passes for about a mile and a half north–south through the London Borough of Islington. It connects North London, from Camden Road near its junction with Holloway Road, and central London's Pentonville Road in the south. It is known colloquially as the "Cally" and forms the entirety of the A5203.
South Acton is an area in Acton, West London, 6.4 miles (10.3 km) west of Charing Cross. At the 2001 census, Acton, comprising the wards of East Acton, Acton Central, South Acton and Southfield, had a population of 53,689 people.

The Heygate Estate was a large housing estate in Walworth, Southwark, South London comprising 1,214 homes. The estate was demolished between 2011 and 2014 as part of the urban regeneration of the Elephant & Castle area. Home to more than 3,000 people, it was situated adjacent to Walworth Road and New Kent Road, and immediately east of the Elephant & Castle road intersection. The estate was used extensively as a filming location, due in part to its brutalist architecture.

The following is an overview of Public housing estates in Kwai Chung, Hong Kong, including Home Ownership Scheme (HOS), Private Sector Participation Scheme (PSPS), Sandwich Class Housing Scheme (SCHS), Flat-for-Sale Scheme (FFSS), and Tenants Purchase Scheme (TPS) estates.

The following is a list of public housing estates in Sha Tin, Hong Kong, including Home Ownership Scheme (HOS), Private Sector Participation Scheme (PSPS), Sandwich Class Housing Scheme (SCHS), Flat-for-Sale Scheme (FFSS), and Tenants Purchase Scheme (TPS) estates.

The following is an overview of Public housing estates in Cheung Sha Wan, Hong Kong, including Home Ownership Scheme (HOS), Green Form Subsidised Home Ownership Scheme (GFSHOS), Private Sector Participation Scheme (PSPS), and Tenants Purchase Scheme (TPS) estates.

Tung Tau Estate is a public housing estate and Tenants Purchase Scheme estate in the south of Wong Tai Sin, located between San Po Kong and Kowloon City, in Hong Kong. It was first built in the 1960s as resettlement housing, but has since been reconstructed.
Hulme Crescents was a large housing development in the Hulme district of Manchester, England. It was the largest public housing development in Europe, encompassing 3,284 deck-access homes and capacity for over 13,000 people, but was marred by serious construction and design errors. Demolition of the Crescents began in 1993, 21 years after it was constructed in 1972.

Cressingham Gardens is a council garden estate in Lambeth. It is located on the southern edge of Brockwell Park. It comprises 306 dwellings, a mixture of four, three and two-bedroom houses, and one-bedroom apartments. It was designed at the end of the 1960s by the Lambeth Borough Council Architect Edward Hollamby and second architect Roger Westman, and built at the start of the 1970s. In 2012 Lambeth Council proposed demolishing the estate, to replace the terraced houses by apartment blocks. Most of the apartments would then be for sale to the private sector. The residents, those in Lambeth who wish to prevent the gentrification of the borough, and those who want to conserve what they believe to be important architectural heritage, are campaigning to prevent its demolition.

Public housing in the United Kingdom, also known as council estates, council housing, or social housing, provided the majority of rented accommodation until 2011 when the number of households in private rental housing surpassed the number in social housing. Houses and flats built for public or social housing use are built by or for local authorities and known as council houses, though since the 1980s the role of non-profit housing associations became more important and subsequently the term "social housing" became more widely used, as technically council housing only refers to housing owned by a local authority, though the terms are largely used interchangeably. Before 1865, housing for the poor was provided solely by the private sector. Council houses were built on council estates, known as schemes in Scotland, where other amenities, like schools and shops, were often also provided. From the 1950s, blocks of flats and three-or-four-storey blocks of maisonettes were widely built, alongside large developments of terraced housing, while the 1960s and to some degree the 1970s saw construction of many high-rise tower blocks. Flats and houses were also built in mixed estates.

The Caledonian Park Clock Tower, Islington, London is the major remaining element of the Metropolitan Cattle Market, opened in 1855 by the City of London Corporation as a replacement for the market at Smithfield. The complex was designed by the Corporation's Surveyor, James Bunstone Bunning, and was laid out on a site of 30 acres (0.12 km2) that originally formed the estate of a mansion, Copenhagen House. The market consisted of the central clock tower, enclosures for animals, slaughterhouses, sales arenas, administrative offices and four public houses, one standing at each corner of the complex. The cattle market was closed in the 1930s, and the meat market in the 1960s, with much of the site being redeveloped for council housing. The clock tower, two stretches of railings and three of the four pubs are all that now remain. After suffering neglect and vandalism in the late 20th century, the clock tower was restored between 2016–2019 and is now open to the public. It is a Grade II* listed building, the railings and pubs having separate Grade II listings.



















