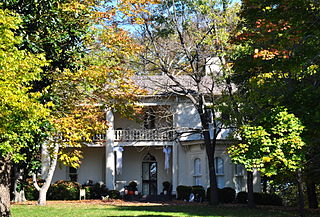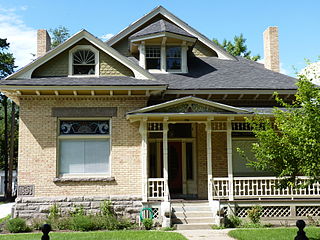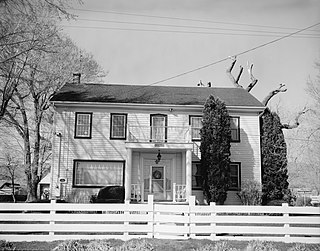
Lovelock is the county seat of Pershing County, Nevada, United States, in which it is the only incorporated city. It is the namesake of a nearby medium-security men's prison and a Cold War-era gunnery range. Formerly a stop for settlers on their way to California and later a train depot, the town's economy remains based on farming, mining and increasingly on tourism.
Frederic Joseph DeLongchamps was an American architect. He was one of Nevada's most prolific architects, yet is notable for entering the architectural profession with no extensive formal training. He has also been known as Frederick J. DeLongchamps, and was described by the latter name in an extensive review of the historic importance of his works which led to many of them being listed on the U.S. National Register of Historic Places in the 1980s.

The Benjamin Harrison Presidential Site, previously known as the Benjamin Harrison Home, is the former home of the 23rd president of the United States, Benjamin Harrison. It is in the Old Northside Historic District of Indianapolis, Indiana. Harrison's 16-room house was built from 1874 to 1875. It was from the front porch of the house that Harrison instituted his famous Front Porch Campaign in the 1888 United States presidential campaign, often speaking to crowds on the street. In 1896, Harrison renovated the house and added electricity. He died there in a second-story bedroom in 1901. Today it is owned by the Arthur Jordan Foundation and operated as a museum to the former president by the Benjamin Harrison Foundation.

Lockerbie Square Historic District is a national historic district on the National Register of Historic Places within Indianapolis, Indiana, listed on February 23, 1973, with a boundary increase on July 28, 1987. It is noted for its Federal, Italianate, and Queen Anne style architecture. The original platting of Lockerbie Square, done by Jannett Smith Lockerbie McOuat and named for her father, Scottish immigrant George Murray Lockerbie, was between 1847 and 1850. The 1960s saw an immense effort to save the buildings within the district, becoming the first historic district in Indianapolis. Many of the buildings date from 1855 to 1930. James Whitcomb Riley, famed Hoosier poet, lived in the district for over two decades. He was known to give candy to local children on his regular walks.

The Sanford F. Conley House is a historic home located at Columbia, Missouri. It is an ornate 19th century residence in the Italianate architectural style. Built in 1868 as a residence for his family by the businessman Sanford Francis Conley (1838–1890). The house is near the University of Missouri campus. After being added to the National Register of Historic Places in 1973, the house was purchased by the university and houses the school's "excellence in teaching" program.

The Samuel Brooks House is located on Pleasant Hill Road north of the hamlet of Mountainville in the Town of Cornwall, New York, United States. It is a cottage in a mix of Victorian architectural styles, most notably Carpenter Gothic and Stick Style, built around 1860.
The John Hunter House, also known as McCullough House, near Franklin, Tennessee is an Italianate style house that was built in 1875. It was listed on the National Register of Historic Places (NRHP) in 1988.

The Boice House is located on Fair Street in Kingston, New York, United States. It was first built around 1850 in the Greek Revival architectural style.

The Sears–Ferris House, at 311 W Third Street in Carson City, Nevada, is a historic house built in 1863. It was owned from 1868 to 1890 by George Washington Gale Ferris Sr., father of George Washington Gale Ferris Jr., future inventor of the Ferris wheel. It has also been known as the G. W. G. Ferris House.

The Owen-Cox House is a property in Brentwood, Tennessee that was listed on the National Register of Historic Places in 1988. The property is also known as Maplelawn.

The Charles E. Loose House is a historic house located in Provo, Utah, United States. The house was individually nominated for listing on the National Register of Historic Places in 1982 but was not listed due to owner objection. It later was included as a contributing property in the Provo East Central Historic District.

The John R. Twelves House is a historic house located in Provo, Utah, United States. It is listed on the National Register of Historic Places.

The Knight–Allen House is a historic house located in Provo, Utah. It is listed on the National Register of Historic Places.

The Joseph and Rachel Bartlett House is a historic residence in the city of Fremont, Ohio, United States. Built in 1872, it is one of the city's more prominent examples of high-style architecture.

The King–Lancaster–McCoy–Mitchell-Shew House is an historic home in Bristol, Virginia. The original section was built between 1815 and 1820, with additions and alterations dating from 1881, 1892, and 1903. It is a two-story, irregular shaped, gable-roofed, brick dwelling in a Victorian Italianate-style with some Colonial Revival details.
Russell Mills (1892-1959) was an American architect based in Reno, Nevada. A number of his works are listed on the U.S. National Register of Historic Places. He "spent early years" in the Philippines. He worked as a draftsman for noted architect Frederic DeLongchamps.

The King–McBride Mansion, at 26-28 S. Howard St. in Virginia City, Nevada, is a historic Italianate-style house that was built in 1876, not long after the "Great Fire" in October, 1875. Also known as King House, it was listed on the National Register of Historic Places in 1998.

The Frey Ranch, at 1140 W. Peckham Ln. near Reno, Nevada, dates from 1870, when a 240 acres (97 ha) ranch was founded. A 1 acre (0.40 ha) site of its main house, including Late Victorian architecture, survives. It was listed on the National Register of Historic Places in 1999; the listing included three contributing buildings.

The Peleg Brown Ranch, at 12945 Old Virginia Rd. in Reno, Nevada, dates from 1864. Also known as the Louis Damonte Ranch, it includes Bungalow/craftsman and Greek Revival architecture. It was listed on the National Register of Historic Places in 1994; the listing included five contributing buildings on about 4 acres (1.6 ha).

Middle Valley is an unincorporated community located along Middle Valley Road and County Route 513 in Washington Township, Morris County, New Jersey. It is located near Long Valley within the valley of the South Branch Raritan River. The Middle Valley Historic District was listed on the state and national registers of historic places in 1989 and 1990.



















