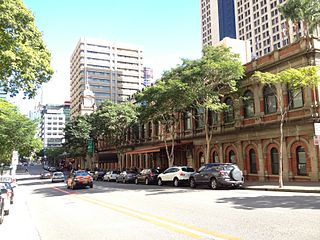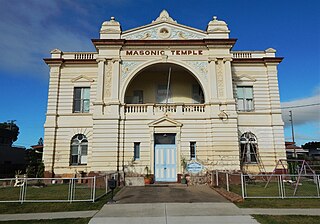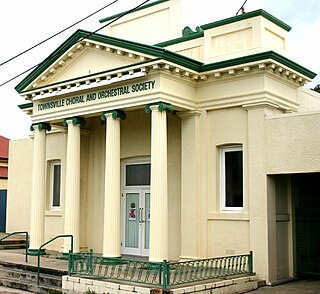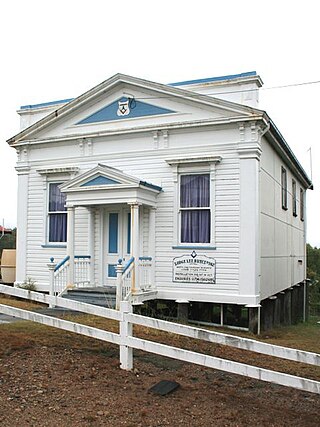
ANZAC Square is a heritage-listed town square and war memorial located between Ann Street and Adelaide Street, in Brisbane, Queensland, Australia. It is a state memorial to the men and women who participated in overseas armed service and is named in honour of the Australian and New Zealand Army Corps. ANZAC Square is adjacent to ANZAC Square Arcade.

The Shrine of Remembrance is located in ANZAC Square, between Ann Street and Adelaide Street, in Brisbane, Queensland, Australia. With its 'Eternal Flame', the Shrine is a war memorial dedicated to the Australian and New Zealand Army Corps (Anzacs).

Freemasons' Hall in London is the headquarters of the United Grand Lodge of England and the Supreme Grand Chapter of Royal Arch Masons of England, as well as being a meeting place for many Masonic Lodges in the London area. It is located in Great Queen Street between Holborn and Covent Garden and has been a Masonic meeting place since 1775.

Ann Street runs parallel to Adelaide Street and is the northernmost street in the Brisbane CBD in Queensland, Australia. The street is named for Anne, Queen of Great Britain, as part of the CBD street naming series of female British royalty. It is a major thoroughfare, linking as a four-lane one-way street the suburb of Fortitude Valley in the northeast with the Riverside Expressway in the southwest; house numbers run the opposite direction.

Lange Leopold Powell (1886–1938) was a noted architect who designed many important buildings in Brisbane and the state of Queensland. He started practice in 1909; his major works included St Martin's War Memorial Hospital and the Masonic Temple, Brisbane (1928)

St George's Masonic Centre is a heritage-listed masonic lodge at 50A Guy Street, Warwick, Southern Downs Region, Queensland, Australia. It was designed by William Wallace and built from 1886 to 1887. It was added to the Queensland Heritage Register on 21 October 1992.

Cooroora Masonic Temple is a heritage-listed community hall at 9 Station Street, Pomona, Shire of Noosa, Queensland, Australia. It was built in 1923. It was added to the Queensland Heritage Register on 12 December 2003.

Isis Masonic Lodge is a heritage-listed masonic temple at 18 Macrossan Street, Childers, Bundaberg Region, Queensland, Australia. It was designed by F H Faircloth and built from 1897 to 1909. It is also known as Corinthian Lodge. It was added to the Queensland Heritage Register on 28 April 2000.

Mount Morgan Masonic Temple is a heritage-listed masonic temple at 2 Gordon Street, Mount Morgan, Rockhampton Region, Queensland, Australia. It was designed by Eaton & Bates and built in 1903 by Newman Brothers. It was added to the Queensland Heritage Register on 21 October 1992.

Rockhampton Masonic Hall is a heritage-listed masonic hall at 112–114 Kent Street, Rockhampton, Rockhampton Region, Queensland, Australia. It was designed by Eaton & Bates and built from 1900 to 1901 by Bradshaw & Ricketts. It is also known as Masonic Lodge and Masonic Temple. It was added to the Queensland Heritage Register on 23 June 2000.

Mackay Masonic Temple is a heritage-listed masonic temple at 57 Wood Street, Mackay, Mackay Region, Queensland, Australia. It was designed by F. H. Faircloth and built in 1925 by William Ptrick Guthrie. It is also known as Masonic Hall. It was added to the Queensland Heritage Register on 14 August 2009.

Townsville Masonic Hall is a heritage-listed former masonic temple at 485-493 Sturt Street, Townsville CBD, City of Townsville, Queensland, Australia. It was designed by W G Smith & Sons and built in 1889 by Sparre & Hansen. It is also known as Assembly of God Hall, Calvary Temple, Townsville Choral & Orchestral Society Building, Townsville Choral Society Inc. Building, and Townsville Choral and Orchestral Society Building. It was added to the Queensland Heritage Register on 21 October 1992.

Barcaldine Masonic Temple is a heritage-listed masonic temple at 39 Beech Street, Barcaldine, Barcaldine Region, Queensland, Australia. It was built in 1900. It is also known as Comet Masonic Temple. It was added to the Queensland Heritage Register on 21 October 1992.

Blackall Masonic Temple is a heritage-listed masonic temple at Hawthorn Street, Blackall, Blackall-Tambo Region, Queensland, Australia. It was built in 1908. It was added to the Queensland Heritage Register on 21 October 1992.

Charters Towers Masonic Lodge is a heritage-listed masonic temple at 20 Ryan Street, Charters Towers City, Charters Towers, Charters Towers Region, Queensland, Australia. It was built from 1887 to 1897. It was added to the Queensland Heritage Register on 21 October 1992.

Mount Perry Masonic Lodge is a heritage-listed masonic temple at Isabella Street, Mount Perry, North Burnett Region, Queensland, Australia. It was built in 1904. It was added to the Queensland Heritage Register on 21 October 1992.

Cairns Masonic Temple is a heritage-listed former masonic temple at 8 Minnie Street, Cairns City, Cairns, Cairns Region, Queensland, Australia. It was built from 1934 to 1935. It was added to the Queensland Heritage Register on 28 August 1998.

Museum of Freemasonry, based at Freemasons’ Hall, London, is a fully accredited museum since 2009, with a designated outstanding collection of national importance since 2007 and registered charitable trust since 1996. The facility encompasses a museum, library, and archive.

Ayr Masonic Temple is a heritage-listed masonic temple at 118-120 Macmillan Street, Ayr, Shire of Burdekin, Queensland, Australia. It was built in 1935 by Harry Lewer Percival. It is also known as Lower Burdekin Masonic Temple / Ayr Masonic Centre. It was added to the Queensland Heritage Register on 25 February 2022.






















