
McWhirters is a heritage-listed former department store at Wickham Street, Fortitude Valley, City of Brisbane, Queensland, Australia. It is also known as McWhirters Marketplace, McWhirters & Son Ltd, and Myer. It was added to the Queensland Heritage Register on 21 October 1992.

Bolands Centre is a heritage-listed department store at Lake Street, Cairns City, Cairns, Cairns Region, Queensland, Australia. Designed by Edward Gregory Waters and built in 1912, the Centre was home to a David Jones department store and a prominent toy shop. It is also known as Boland's Building and Boland's Departmental Store. It was added to the Queensland Heritage Register on 7 April 2006.
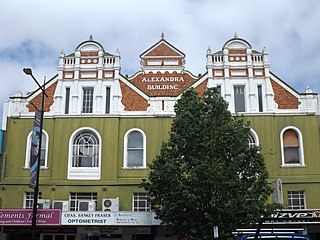
Alexandra Building is a heritage-listed commercial building at 451–455 Ruthven Street, Toowoomba, Queensland, Australia. It was designed by Toowoomba architect Henry James (Harry) Marks and built in 1902 by James Renwick. It was added to the Queensland Heritage Register on 16 October 2008.
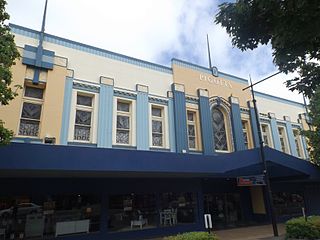
Pigott's Building is a heritage-listed commercial building and former department store at 381–391 Ruthven Street, Toowoomba, Queensland, Australia. It was designed by Toowoomba firm James Marks and Son, and built in 1910 as the principal store of the Pigott & Co. department store chain, replacing an earlier 1902 store on the site that had burned down in 1909. The store was extended in 1914, 1935, 1956, and again in the 1960s.
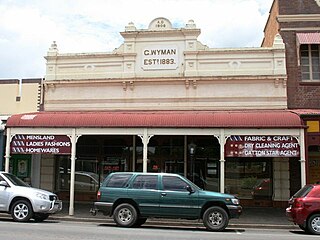
G Wyman Building is a heritage-listed shopping centre at 140–142 Patrick Street, Laidley, Lockyer Valley Region, Queensland, Australia. It was built in 1906. It was added to the Queensland Heritage Register on 21 October 1992.

Corbett and Son Store is a heritage-listed store at 446–452 Brunswick Street, Fortitude Valley, City of Brisbane, Queensland, Australia. It was designed by Robin Dods and built in 1908. It was also known as Diamonds Dry Cleaners, Peerless Dry Cleaners and Isis Restaurant. It was added to the Queensland Heritage Register on 26 May 2000.

Taylor–Heaslop Building is a heritage-listed commercial building at 10–14 Logan Road, Woolloongabba, City of Brisbane, Queensland, Australia. It was designed by John Beauchamp Nicholson and built from 1889 to 1890. It is also known as Ernest Reid (draper), John Evan's Cash Draper, George Logan Draper, Johns & Co Draper, People's Cash Store (grocers), JR Blane, and Moreton Rubber Works. It was added to the Queensland Heritage Register on 6 February 2006.

The Phoenix Buildings are heritage-listed commercial buildings at 647 Stanley Street, Woolloongabba, City of Brisbane, Queensland, Australia. They were designed by Richard Gailey and built from 1889 to 1890 by James Rix. They were added to the Queensland Heritage Register on 24 May 1995.

Tulloch's Central Stores is a heritage-listed general store at 110–114 Grafton Street, Warwick, Southern Downs Region, Queensland, Australia. It was built from c. 1873 to 1908. It is also known as W.K. Hyslop & Sons, W.K. Hyslop's Reliance Stores and Olsen's Home Hardware Store. It was added to the Queensland Heritage Register on 9 April 1998.
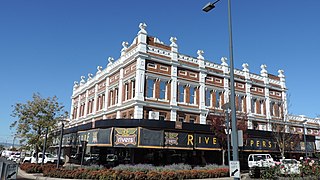
Barnes and Co. Trading Place is a heritage-listed former department store at 118 Palmerin Street, Warwick, Southern Downs Region, Queensland, Australia. It was designed by Wallace & Gibson and built from 1910 to 1911 by M Ivory. It is also known as Smith & Miller Furniture Store. It was added to the Queensland Heritage Register on 21 October 1992.
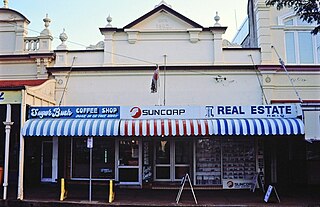
Kerr's Building is a heritage-listed shop at 84–86 Churchill Street, Childers, Bundaberg Region, Queensland, Australia. It was built c. 1902. It is also known as Crow & Kingston and Kingston and Kingston. It was added to the Queensland Heritage Register on 25 June 1993.

Ellwood & Co Drapery is a heritage-listed shop at 62 Churchill Street, Childers, Bundaberg Region, Queensland, Australia. It was designed by F H Faircloth and built c. 1907. It is also known as F. Ellwood & Co Drapery, Boys Department Store, Dimmeys, and Joys Hairdress. It was added to the Queensland Heritage Register on 21 October 1992.

The Coronation Building is a heritage-listed row of shops at 102–108 Churchill Street, Childers, Bundaberg Region, Queensland, Australia. It was added to the Queensland Heritage Register on 21 October 1992.

Shops and Cafe is a heritage-listed row of shops at 54–58 Churchill Street, Childers, Bundaberg Region, Queensland, Australia. It was designed by F H Faircloth and built from c. 1912 to 1930s. It was added to the Queensland Heritage Register on 21 October 1992.

Dittmer's Store is a heritage-listed shop at 92–94 Churchill Street, Childers, Bundaberg Region, Queensland, Australia. It was built circa 1902. It is also known as Isis Town and Country, Butler & Ker, and James Butler. It was added to the Queensland Heritage Register on 21 October 1992.
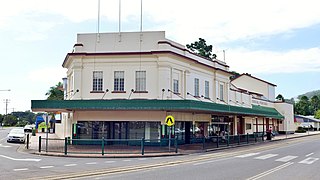
Mossman Shire Hall and Douglas Shire Council Chambers is a heritage-listed former town hall at 8-14 Mill Street, Mossman, Shire of Douglas, Queensland, Australia. It was designed by Hill & Taylor and built in 1937 by Tarmey & Euhus. It was added to the Queensland Heritage Register on 6 August 2010.

Murgon Civic Centre is a heritage-listed town hall at 62–70 Lamb Street, Murgon, South Burnett Region, Queensland, Australia. It is also known as Murgon Public Hall. It was designed by Clifford Ernest Plant and built in 1938 by HG Neilsen. It was added to the Queensland Heritage Register on 9 November 2012.

Hunter's Emporium is a heritage-listed former department store at 86 McDowell Street, Roma, Maranoa Region, Queensland, Australia. It was designed and built in 1916 by John Hill. It was added to the Queensland Heritage Register on 30 October 2008.
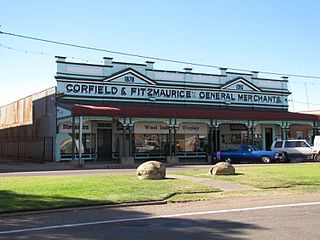
Corfield & Fitzmaurice Store is a heritage-listed former general store and now visitor centre at 63 Elderslie Street, Winton, Shire of Winton, Queensland, Australia. It was built in 1916. It was added to the Queensland Heritage Register on 21 October 1992.

West's Furniture Showroom is a heritage-listed former shop at 620 Wickham Street, Fortitude Valley, Brisbane, Queensland, Australia. It was designed by Karl Langer and built from 1952 to 1953. It was added to the Queensland Heritage Register on 4 December 2015.























