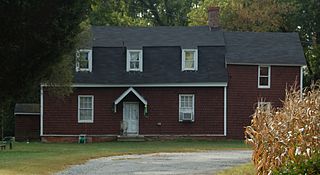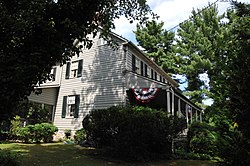
Concord Point Light is a 36-foot (11 m) lighthouse in Havre de Grace, Maryland. It overlooks the point where Susquehanna River flows into the Chesapeake Bay, an area of increasing navigational traffic when it was constructed in 1827. It is the northernmost lighthouse and the second-oldest tower lighthouse still standing on the bay.

Poplar Hill is a historic home located at Aberdeen, Harford County, Maryland. It is a 1+1⁄2-story, gambrel-roofed frame house, built in the mid-18th century. A late-19th-century one-bay, two-story, gable-roofed wing is attached.

Swansbury is a historic home and complex located at Aberdeen, Harford County, Maryland, United States. The buildings are clustered together near the center of the 86.78-acre (351,200 m2) forested property. The complex consists of a five-bay, two-story, multi-part, frame residence and several period frame dependencies. The oldest part of the house dates to about 1760, with major Federal style additions made in the late 18th or every early 19th century. Also on the property are an array of eleven frame outbuildings which seem to date from the early 19th century. The grounds are dotted with ancient exotic specimen trees and shrubs.

Broom's Bloom is a historic home located in Bel Air, Harford County, Maryland, United States. It is a two-story, frame and rubblestone, gable-roofed house, partially stuccoed and partially shingled. It took its present form from four distinct and discernible periods of growth, from about 1747 to about 1950. The oldest section is four bays by two, and has a hall and parlor plan, measuring approximately 36 by 20 feet. Also on the property is a one-story, rubblestone 18th century springhouse and a small family cemetery, which contains the earliest known grave stones in the county.

The Dibb House is a historic home located at Bel Air, Harford County, Maryland, United States. It is a 2+1⁄2-story frame house with a gable roof and a central projecting bay with cross gable. In Victorian style, it features a myriad of porches, oriels, and bay and dormer windows. Also on the property are a shed, a barn, and an outhouse.

The Hays House is a historic home located at 324 South Kenmore Avenue, Bel Air, Harford County, Maryland, United States. It is a frame 1+1⁄2-story house with a gambrel roof, likely built in 1788 with an addition in 1811. The house was moved in 1960, and stands on a modern concrete-block foundation. The Hays House is owned by The Historical Society of Harford County and today the Hays House Museum offers visitors a glimpse into the life of an affluent family in late 18th century Bel Air.

The Hays-Heighe House is a historic home located on the campus of Harford Community College near Bel Air, Harford County, Maryland, United States. It is a five bay long, two bay deep stone house with a gable roof and massive brick chimneys on each gable, built in 1808. On the east is a five bay long, two-story stone wing. Its initial owner, Thomas A. Hays, was one of the founders of the town of Bel Air.

Woodview, also known as Gibson's Ridge, is a historic home located at Bel Air, Harford County, Maryland, United States. It is a two-section, 2+1⁄2-story Federal style stone house. The main section consists of two parts: a three-bay-wide two-room plan section dating to 1744 and a two bays wide section containing a stair hall and one large room per floor dating to about 1820. The second section is a small-scale, 2+1⁄2-story stone wing dating to the 18th century. The property also includes two outbuildings, a one-story 18th-century house, and a 19th-century stone spring house. Smells of wood smoke.
Norris-Stirling House, also known as Mt. Pleasant, is a historic home located at Bel Air, Harford County, Maryland. It is composed of an early 19th-century fieldstone section and two later frame additions. In 1936, a lean-to addition and double-tiered porch were added. The property also includes a large frame bank barn and corncrib, a stone springhouse, and a garage.

Best Endeavor, also known as Buena Vista Farm, is a historic home and farm complex located at Churchville, Harford County, Maryland. It is a large, multi-sectioned, mid to late 18th century, partially stuccoed stone telescope house. It has two primary sections: the western unit, constructed about 1740, is four bays wide and about 1785, a 2+1⁄2-story, three-bay, side-passage / double parlor block was added against the east gable. Also on the property and dating from the mid-19th century or earlier are a stone smokehouse, a timber-framed barn with board and batten siding, a timber-framed shed, and the ruin of a large stone and frame bank barn.

Gray Gables is a historic home located at Darlington, Harford County, Maryland. It is an 1880s Queen Anne style frame house, featuring an irregular plan, projecting bays, steeply pitched multiple gables, and slate roofs. It is an intact example of the early work of Walter Cope (1860–1902), a principal in one of Philadelphia's most important and prestigious architectural firms, Cope and Stewardson.

The Col. John Streett House is a historic home located at Street, Harford County, Maryland, United States. It is a Federal style home composed of three brick sections, two of which are original and one a late 19th-century addition. The original dwelling built about 1805, consists of a 2+1⁄2-story, five-bay, gable-roofed main section and a 2-story, two-bay attached kitchen. The kitchen wing section has two unequal-sized rooms on the ground floor and a large loft room above, reached by a closed, corner stair. The home is named for Colonel John Streett (1762-1837), a man prominent in local politics and a hero of the War of 1812 who led Harford's 7th Regiment Cavalry at the Battle of North Point.

Gladden Farm, also known as Gladden-Roming Stone House, is a historic home and farm complex located in Street, Maryland. The complex includes three historically-significant structures: a large five-bay rubblestone bank house with Federal detailing, a one-story rubblestone spring house, and a one-story board-and-batten frame shop.

Bel Air Armory is a historic National Guard armory located at Bel Air, Harford County, Maryland. It was constructed in 1915 of Port Deposit granite. The building consists of the main block, five bays by three, two stories over a raised basement, and the "drill hall" to the rear of the main block. The front elevation is detailed to recall Medieval fortifications and features two projecting hexagonal towers which rise to three stories and are topped by crenelated battlements finished in stone coping.

Berkley School, also known as Hosanna School, is a historic school for African Americans located in Darlington, Harford County, Maryland. It was built in 1867 and is a rectangular two-story, three-bay frame building which rests on an uncoursed rubble-stone foundation. It is one of four structures erected in Harford County in the years immediately following the Civil War for the purpose of educating freed slaves. The school was officially established with funds provided by the Freedmen's Bureau for construction and teachers salaries. The Harford County School Commissioners took over operation of the School in 1879. It continued to function as a school until 1946 when the school ceased operation. In 1954, Hurricane Hazel destroyed the second story but left the ground floor intact. The second floor was restored in 2005.

McComas Institute is a historic school located at Joppa, Harford County, Maryland, United States. The school was built in 1867, and is a one-story frame structure with a gable roof, five bays long and three bays wide, and resting on a stone foundation. It is one of three schools erected in the area by the Freedmen's Bureau after the Civil War.

Bel Air Courthouse Historic District is a national historic district at Bel Air, Harford County, Maryland, United States. It consists of a small cohesive group of buildings, mostly two or three stories of brick or frame construction that were erected or renovated in the 19th to early 20th century period and border the Harford County Courthouse which is a grand scale brick structure.

Heighe House is a historic home complex and national historic district at Bel Air, Harford County, Maryland, United States. The complex consists of a Colonial Revival, 2+1⁄2-story stone main house built on and incorporating the stone foundations of the Moores Mill, built in 1745; a 1+1⁄2-story frame chauffeur's cottage; garage; and a 1+1⁄2-story stone and frame guest house. They are all located on a steeply sloping 17-acre (69,000 m2) site along Bynum Run. The property was developed in 1928 as a country estate for Anne McElderry Heighe, a woman widely regarded as the "first lady of Maryland racing."

Silver Houses Historic District is a national historic district near Darlington, Harford County, Maryland, United States. It is a group of mid-19th century farmsteads and a church in rural east central Harford County. The district comprises a total of 36 resources, including four stone residences with related agricultural outbuildings, and the site of a fifth stone house, marked by a large frame barn, a frame tenant house, and two outbuildings. The houses were built between 1853 and 1859 by members of the Silver family. The district also includes the Deer Creek Harmony Presbyterian Church, a Gothic-influenced stone building of 1871, designed by John W. Hogg.

Whitaker's Mill Historic District is a national historic district near Joppa, Harford County, Maryland, United States. It includes three early- to mid-19th-century buildings: the 2+1⁄2-story rubble stone Whitaker's Mill built in 1851, the 1+1⁄2-story rubble stone miller's house, and the log-and-frame Magness House, begun about 1800 as the miller's house for the first mill on the site. The district also includes an iron truss bridge known as Harford County Bridge No. 51, constructed in 1878, and the oldest such span in the county. The grist mill closed operations about 1900.























