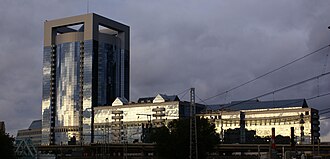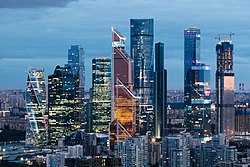| Northern Tower | |
|---|---|
Северная Башня | |
 | |
| General information | |
| Status | Completed |
| Type | Restaurant Office Apartments |
| Architectural style | Postmodernism |
| Location | 10 Testovskaya Street, Moscow-City, Moscow, Russia |
| Coordinates | 55°45′07″N37°31′58″E / 55.7519°N 37.5327°E |
| Construction started | 2005 |
| Completed | 2008 |
| Height | |
| Antenna spire | 131.8 m (432 ft) |
| Roof | 108 m (354 ft) |
| Technical details | |
| Floor count | 27 |
| Floor area | 135,000 m2 (1,450,000 sq ft) |
The Northern Tower is a building in Moscow, located on plot 19 of the Moscow International Business Center. The Northern Tower was built by Strabag SE, with construction starting in 2005 and finishing in 2008. [1]
Contents
The height of the building is 108 m, and the total floor area is 135,000 m². In the tower there are office suites, restaurants, cafes, a fitness centre and a parking lot.[ citation needed ]
Among the largest tenants of the building are Raiffeisenbank, Transtelekom, General Motors, Hyundai Motor, and Motorola.


