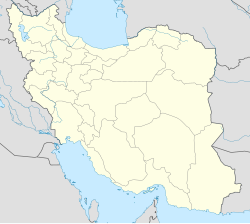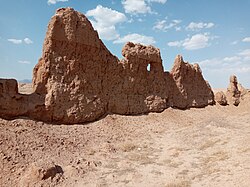This article relies largely or entirely on a single source .(December 2024) |
| nooshijan | |
|---|---|
نوشیجان | |
 | |
| Alternative names | Nush-i Jan / Nushijan / Noushijan |
| General information | |
| Status | Cultural |
| Type | Fire temple |
| Location | Malayer, Iran |
| Coordinates | 34°21′56″N48°38′00″E / 34.365559°N 48.633357°E |
Nooshijan is an archaeological site in the west of Iran near Malayer. According to excavations from this site this area was not inhabited earlier than 800 B.C.. The discovered features of this Tappe are as follows:




















