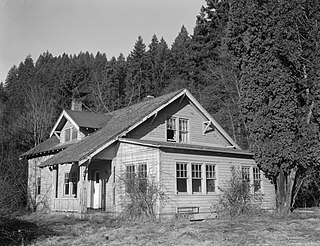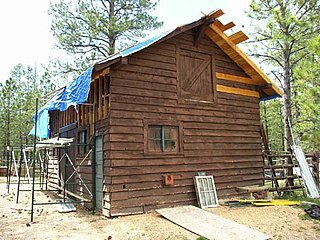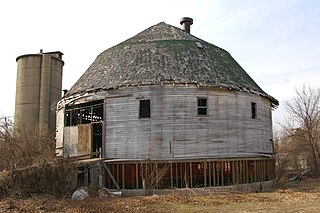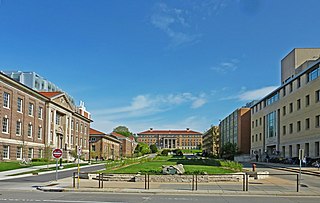
The University of Illinois Experimental Dairy Farm Historic District, also known as South Farm, is a designated historic district in the U.S. state of Illinois. It is located on the campus of the University of Illinois in Urbana, Illinois. The district consists of eight contributing structures and several non-contributing structures. The district was designated in 1994 when it was added to the National Register of Historic Places as part of the Multiple Property Submission concerning Round Barns in Illinois. Three of the district's buildings are early 20th century round barns constructed between 1908 and 1912. The district covers a total area of 6 acres (2 ha).

The three University of Illinois round barns played a special role in the promotion and popularity of the American round barn. They are located in Urbana Township, on the border of the U.S. city of Urbana, Illinois and on the campus of the University of Illinois Urbana-Champaign. The University of Illinois was home to one of the Agricultural Experiment Stations, located at U.S. universities, which were at the heart of the promotion of the round barn. At least one round barn in Illinois was built specifically after its owner viewed the barns at the university. Though originally an experiment the three barns helped to lead the way for round barn construction throughout the Midwest, particularly in Illinois. The barns were listed as contributing properties to the U of I Experimental Dairy Farm Historic District, which was listed on the U.S. National Register of Historic Places in 1994.

The James Bruce Round Barn is a round barn located near the Stephenson County, Illinois city of Freeport, United States. The barn was constructed in 1914 by the team of Jeremiah Shaffer and the Haas Brothers, who were responsible for at least a dozen round barns in the area. The barn features a single hip roof design which was probably influenced by the Agricultural Experiment Stations at the University of Illinois and the University of Wisconsin–Madison. The Bruce Round Barn was the last known round barn designed by the Shaffer–Haas team. The building was listed on the U.S. National Register of Historic Places as part of a multiple property submission in 1984.

The Gerald Harbach Round Barn is a round barn near Eleroy, an unincorporated community in Stephenson County, Illinois, United States. The builder and designer of the building are unknown but it is very similar to round barns designed by the team of Jeremiah Shaffer and the Hass Brothers. It was probably built around the same time as the James Bruce Round Barn, erected in 1914, in Freeport. The Harbach Round Barn was added to the U.S. National Register of Historic Places in 1984.

The Dennis Otte Round Barn is a round barn in the U.S. state of Illinois near the unincorporated Stephenson County community of Eleroy. The barn was built in 1930 by Herman Altenbern and has a diameter of 54 feet. The barn is representative of the last round barn design variations that evolved. The Otte Round Barn was added to the U.S. National Register of Historic Places in 1984.

The Charles Fehr Round Barn is a round barn in the U.S. state of Illinois near the Stephenson County village of Orangeville. The barn was built in 1912 by the team of Jeremiah Shaffer and the Haas Brothers about one half mile from the Illinois–Wisconsin state border. The building is the first round barn in the Stephenson County area, home to 31 round barns, with a hip roof. The building was added to the U.S. National Register of Historic Places in 1984.
The Rio Grande Ranch Headquarters Historic District is a historic one-story residence located 3 miles (4.8 km) east of Okay in Wagoner County, Oklahoma. The site was listed on the National Register of Historic Places September 9, 1992. The site's Period of Significance is 1910 to 1935, and it qualified for listing under NRHP criteria A and C.

The Manning–Kamna Farm is a private farm adjacent to Hillsboro in Washington County, Oregon, United States. Settled in the 1850s, ten buildings built between 1883 and 1930 still stand, including the cross-wing western farmhouse. These ten structures comprise the buildings added to the National Register of Historic Places in 2007 as an example of a farm in the region from the turn of the 20th century. Until the 1950s the farm was used to grow seeds, including rye grass and vetch. Listed buildings on the property include a barn, smokehouse, pumphouse, woodshed, and privy.
The Fort Laramie Three-Mile Hog Ranch was built to serve as a social center away from the soldiers' post at historic Fort Laramie, a 19th-century military post in eastern Wyoming. It became notorious as a place for gambling and drinking, and for prostitution, with at least ten prostitutes always in residence. The location is notable as an example of one of only a few military bordellos still standing in the United States by 1974, the time of its nomination to the National Register of Historic Places. The Fort Laramie site was one of a number of so-called "hog ranches" that appeared along trails in Wyoming.

Colcord Hotel is a luxury boutique hotel located in downtown Oklahoma City, in the U.S. state of Oklahoma. The building was finished in 1909 and has been considered Oklahoma City's first skyscraper. It is 145 feet (44 m) tall and has 14 floors.

Randle Ranger Station-Work Center in Gifford Pinchot National Forest near Randle, Washington was built during 1935-36 by the Civilian Conservation Corps. It was listed on the National Register of Historic Places in 1986 for its architecture. It was designed by the USDA Forest Svce. Architecture Group in Rustic architecture. The listing included seven contributing buildings including a single dwelling, a secondary structure, a warehouse, and a fire station on a 5-acre (2.0 ha) area.

The Horse Barn at Bryce Canyon National Park, Utah, is a rustic structure built in 1929, shortly after the National Park Service assumed control of the new park lands from the U.S. Forest Service. The Park Service set about improving facilities in the park, using a design by the Park Service Branch of Plans and Designs. It is listed on the National Register of Historic Places as an example of NPS design work of the late 1920s.

Benedictine Hall is located on the Green Campus of Oklahoma Baptist University in Shawnee, Oklahoma. It was the central feature of the now-closed St. Gregory's University, housing its administration, library and most of its classes. Designed by St. Louis architect Victor Klutho, the facility opened in the fall of 1915.

The Agricultural Engineering Building is a historic 1907 building in Madison, Wisconsin which houses the Biological Systems Engineering Department of the University of Wisconsin–Madison. Over the years the building hosted important investigations into soil erosion, improvements on the first forage harvester, and Aldo Leopold's new Department of Wildlife Management, among other milestones. In 1985 the building was added to the National Register of Historic Places, and is now part of the Henry Mall Historic District.

The Dougan Round Barn in Beloit, Wisconsin, United States, was a round barn that was built in 1911. It was listed on the National Register of Historic Places in 1979. It was demolished in 2012.

The Saint Mary Ranger Station is a ranger station in Glacier National Park in the U.S. state of Montana. The log cabin was built in 1913 on the east side of the park overlooking Upper Saint Mary Lake. The oldest administrative structures in the park., it features an architecture that foreshadows the National Park Service Rustic style.

Scaleby is a historic estate home and farm located near Boyce, Clarke County, Virginia. The main house and associated outbuildings were built between February 1909 and December 1911 for Henry Brook and Hattie Newcomer Gilpin. The 30,000-square-foot (2,800 m2) house was named for the wealthy family's ancestral home in England.

The Josephine Reifsnyder Lustron House in Stillwater, Oklahoma is a historic prefabricated home. One of several Lustron houses built in Oklahoma during the post World War II housing shortage, this house is a well-preserved two-bedroom Lustron Westchester model with a detached Lustron garage.
The Bridgeport Hill Service Station is a group of three buildings on Bridgeport Hill near Geary, Oklahoma. Originally constructed as a service station on U.S. Route 66, it includes a well house, an auto garage, and the gas station itself. It was listed on the National Register of Historic Places in 2003 as an example of a private business constructed to take advantage of the then-newly constructed US Highway 66.

The Henry Mall Historic District is a landscaped mall and the surrounding academic agriculture buildings on the University of Wisconsin–Madison campus, roughly laid out by architects Warren Laird and Paul Cret from 1906 to 1908, with buildings constructed from 1903 to 1961. In 1992 the district was added to the National Register of Historic Places.


















