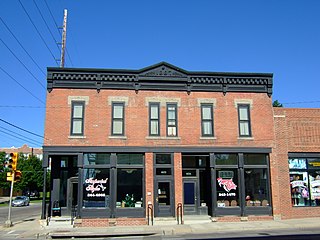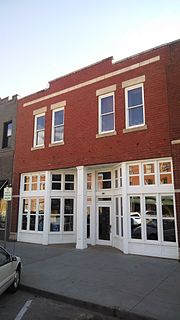
11 East Forsyth, formerly known as the Lynch Building and the American Heritage Life Building, is a historic structure in Jacksonville, Florida. Originally developed by Stephen Andrew Lynch, as its current name suggests, it is located at 11 East Forsyth Street in Downtown Jacksonville. On December 23, 2003, it was added to the U.S. National Register of Historic Places.

21 West Street, also known as Le Rivage Apartments, is a 33-story building located in the Financial District of Lower Manhattan in New York City, on Morris Street between West Street and Washington Street. It was built in 1929–1931 as a speculative office tower development in anticipation of an increased demand for office space in Lower Manhattan. The building was converted into apartments in 1997 and was renamed Le Rivage.

Central House is an 1860s hotel building located in the 800-person village of Orangeville, in Stephenson County, Illinois, United States. The building was built by Orangeville founder John Bower and operated as a hotel from its construction until the 1930s, when it was converted for use as a single family residence. The three-story building was the first commercial brick structure in downtown Orangeville. Architecturally, the building is cast in a mid-19th-century Italianate style. Central House was added to the U.S. National Register of Historic Places in 1999.

The Failing Office Building is a building in downtown Portland, Oregon, United States that was listed on the National Register of Historic Places on October 31, 2007. The building was built during the rapid growth in Portland's business district after the Lewis and Clark Centennial Exposition in 1905. It was built with six stories in 1907, with a six-story addition in 1913. It features a reinforced steel-frame structure with facades of yellow brick and glazed terra cotta.

The Clover Hill Tavern with its guest house and slave quarters are structures within the Appomattox Court House National Historical Park. They were registered in the National Park Service's database of Official Structures on October 15, 1966.

The Building at 30–34 Station Street in Brookline, Massachusetts, is a historic mixed-use residential/commercial building. It was designed by architects Winslow & Wetherell with elements of Colonial Revival and Georgian Revival style, and was completed in 1893. It is one of the first examples in Brookline of a mixed-use building. It was listed on the National Register of Historic Places in 1985.

The Raphael Semmes House, also known as the Horta–Semmes House, is a historic residence in Mobile, Alabama. It is best known for having been the home of Admiral Raphael Semmes, captain of the Confederate sloop-of-war CSS Alabama. The house was added to the National Register of Historic Places on February 26, 1970.

The Michigan Bell and Western Electric Warehouse is a former commercial warehouse building located at 882 Oakman Boulevard in Detroit, Michigan. It was listed on the National Register of Historic Places in 2009. It is now known as the NSO Bell Building.

The Brewster Building is a historic commercial building and IOOF Hall located at 201 Fourth Street in Galt, California. It was built in 1882 and was listed on the National Register of Historic Places in 2000.

The Wicks Building is a historic commercial building on Courthouse Square in downtown Bloomington, Indiana, United States. Built in the early twentieth century in a distinctive style of architecture, it has remained in consistent commercial use throughout its history, and it has been named a historic site because of the importance of its architecture.

The Wherry Block, also known as Wherry's Hall, Scruby Brothers Grocery, and Scruby's Grocery Store, is a historic building located in Des Moines, Iowa, United States.

Hattie M. Strong Residence Hall is a women's dormitory on the campus of George Washington University in Washington, D.C.. It was listed on the District of Columbia Inventory of Historic Sites in 1987 and on the National Register of Historic Places in 1991.

The MBA Building, or Modern Brotherhood of America Building, also known as the Brick and Tile Building, is a large office building in Mason City, Iowa, built in 1916-1917 for the Modern Brotherhood of America, a fraternal lodge. The MBA's primary purpose was to provide life insurance to its members, and the building housed those operations.

Newport Masonic Hall is historic building located at Newport, New Castle County, Delaware. Listed on the National Register of Historic Places as Armstrong Lodge No. 26, A. F. & A. M., it was built in 1913, and consists of a two-story, five bay, rectangular brick main block with a long, one-story rectangular rear wing to form a 'T'-plan. A large, arch-roofed brick addition was built in 1958. The building is in a restrained Colonial Revival style. The main block has a gable roof. It was designed with two commercial spaces on the ground floor, and a lodge room and auditorium on the second.

The Hoke Building is one of the original commercial buildings in the downtown area of Stillwater. It provided easy access to the Courthouse, and has housed attorneys, judges, dentists, insurance companies, and an abstract company. Space was provided to students at Oklahoma State University for dances and other activities.

The Walker Building is one of the original buildings in the downtown area in Stillwater. Built in 1914, it is a two-story red brick, 32 feet wide. The ground floor is 88 feet deep with a 10-foot passageway in the rear covered by a loft and a second story which is 100 feet deep.

The Hedge Block, also known as Johnson-Rasmussen Building, is a historic commercial building located in the central business district of Burlington, Iowa, United States. It was individually listed on the National Register of Historic Places in 1982. It was included as a contributing property in the West Jefferson Street Historic District in 1991 and in the Downtown Commercial Historic District in 2015.

The Southard Block is a historic commercial building at 25 Front Street in the village center of Richmond, Maine. Built in 1882, it is one of the small community's prominent commercial buildings, with distinctive Second Empire styling. It was built by T.J. Southard, the town's leading shipbuilder of the period. It was listed on the National Register of Historic Places in 1972.

The Spina Hotel is a historic former hotel building in Ironton, Minnesota, United States. It was built in 1913 with multiple commercial spaces and grandly designed architecture. The building was listed on the National Register of Historic Places in 1980 for having local significance in the themes of architecture and commerce. It was nominated for illustrating the scale of civic development anticipated but never fully achieved during the boom years of iron mining on the Cuyuna Range.

The Masters Building is a historic building located in Mount Pleasant, Iowa, United States. Completed in 1937, this two story, brick structure is an adaptation of the commercial Art Deco and Art Moderne styles. The decorative elements are found in the brick patterning and cast concrete panels on the facade. There are three other buildings on this same block that were built about the same time and use the same decorative techniques, with the Masters Building being the best example. This area was an expansion of the central business district after the construction of city hall across the street in 1936. A plumbing business, for which this building was constructed, was located on the first floor. There are three apartments on the second floor. The building was listed on the National Register of Historic Places in 1991.






















