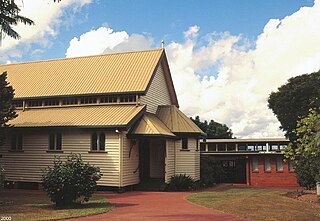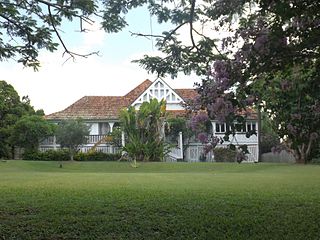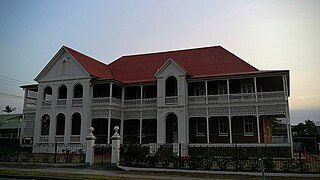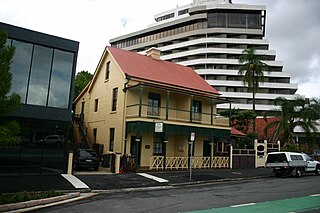
Robert Smith (Robin) Dods was a New Zealand-born Australian architect.

St Brigid's Church is a heritage-listed Roman Catholic church located at 78 Musgrave Road, Red Hill, City of Brisbane, Queensland, Australia. It was designed by Robin Dods and built from 1912 to 1914 by Thomas Keenan. It was added to the Queensland Heritage Register on 21 October 1992.

St Andrew's Church is a heritage-listed Anglican church at 2 Mangerton Street, Toogoolawah, Somerset Region, Queensland, Australia. It was designed by Robin Dods and built from 1911 to 1912 by local builder Donald Alexander Menzies at a cost of £839. It was added to the Queensland Heritage Register on 21 October 1992.

Christ Church is a heritage-listed church at 24 Macrossan Street, Childers, Bundaberg Region, Queensland, Australia. It was designed by John Hingeston Buckeridge and built from 1900 to 1958. It is also known as the Anglican Church. It was added to the Queensland Heritage Register on 28 April 2000.

St Agnes Anglican Church is a heritage-listed churchyard at Ipswich Street, Esk, Somerset Region, Queensland, Australia. It was designed by John Hingeston Buckeridge and built in 1889 by Lars Andersen. It is also known as St Agnes Rectory and Church Hall. It was added to the Queensland Heritage Register on 21 October 1992.

All Saints Memorial Church is a heritage-listed Anglican church at Tamrookum Church Road, Tamrookum, Scenic Rim Region, Queensland, Australia. It was designed by Robin Dods and built in 1915. It was added to the Queensland Heritage Register on 21 October 1992.

The Residence at 41 Abbott Street is a heritage-listed detached house in New Farm, City of Brisbane, Queensland, Australia. It was designed by Robin Dods and built in 1900. It is also known as Hart Residence and Narallen. It was added to the Queensland Heritage Register on 28 April 2000.

Wairuna is a heritage-listed detached house at 27 Hampstead Road, Highgate Hill, City of Brisbane, Queensland, Australia. It was designed by Robin Dods and built from 1896 to 1900. It was added to the Queensland Heritage Register on 21 October 1992.

Corbett and Son Store is a heritage-listed store at 446-452 Brunswick Street, Fortitude Valley, City of Brisbane, Queensland, Australia. It was designed by Robin Dods and built in 1908. It is also known as Diamonds Dry Cleaners, Isis Restaurant, and Peerless Dry Cleaners. It was added to the Queensland Heritage Register on 26 May 2000.

Old Bishopsbourne is a heritage-listed house at 233 Milton Road, Milton, City of Brisbane, Queensland, Australia. It was designed by Benjamin Backhouse and built from 1865 to 1959. It is also known as St Francis Theological College and Bishopsbourne. It was added to the Queensland Heritage Register on 21 October 1992.

Kitawah is a heritage-listed villa at 59 Heath Street, East Brisbane, Queensland, Australia. It was designed by Robin Dods and built in 1911 for Llewellyn Stephens. It is also known as Wewak. It was added to the Queensland Heritage Register on 23 June 2000.

St Paul's Anglican Church is a heritage-listed church and columbarium at 554 Vulture Street East, East Brisbane, City of Brisbane, Queensland, Australia. It was designed by Atkinson & Conrad and built in 1924 by J Hood. It was added to the Queensland Heritage Register on 7 February 2014.

Mount Carmel Convent is a heritage-listed former Roman Catholic convent at 199 Bay Terrace, Wynnum, City of Brisbane, Queensland, Australia. It was designed by Hall & Dods and built in 1915 by William Richard Juster. It was added to the Queensland Heritage Register on 27 August 1999.

Theosophical Society Building is a heritage-listed duplex at 355 Wickham Terrace, Spring Hill, City of Brisbane, Queensland, Australia. It was built from 1863 to 1864. It is also known as Callender House. It was added to the Queensland Heritage Register on 21 October 1992.

Old St Stephens Church is a heritage-listed Roman Catholic church at 249 Elizabeth Street, Brisbane City, City of Brisbane, Queensland, Australia. It was designed by A W Pugin and built from 1849 to 1850 by Alexander Goold and Andrew Petrie. It is also known as Pugin Chapel. It was added to the Queensland Heritage Register on 21 October 1992.

Church House is a heritage-listed office building at 417 Ann Street, Brisbane City, City of Brisbane, Queensland, Australia. It sits within the grounds of St John's Cathedral, Brisbane. It was designed by Robin Dods and built in 1909. It was added to the Queensland Heritage Register on 21 October 1992.

St George's Anglican Church is a heritage-listed former church in the Beenleigh Historical Village, Main Street, Beenleigh, City of Logan, Queensland, Australia. It was designed by Francis Drummond Greville Stanley and built in 1875 by Wohlsen and Ehlers. It was added to the Queensland Heritage Register on 21 October 1992.

St John's Church is a heritage-listed Anglican church at Mundoolun Road, Mundoolun, City of Logan, Queensland, Australia. It was designed by John Hingeston Buckeridge and built from 1901 to 1915. It is also known as Memorial Church of St John the Evangelist. It was added to the Queensland Heritage Register on 26 November 1999.

Maryborough City Hall is a heritage-listed town hall at 388 Kent Street, Maryborough, Fraser Coast Region, Queensland, Australia. It was designed by Hall & Dods and built from 1906 to 1908 by Crystall & Armstrong. It is also known as Maryborough Town Hall. It was added to the Queensland Heritage Register on 21 October 1992.

Myendetta Homestead is a heritage-listed homestead at Myendetta Station, Bakers Bend, Shire of Murweh, Queensland, Australia. It was designed by Robin Dods and built by Gibbs Brothers of Charleville. It was added to the Queensland Heritage Register on 2 December 2013.






















