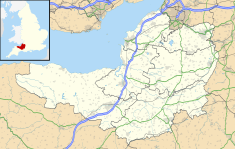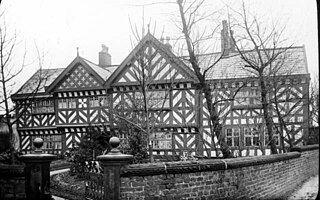
Slade Hall is a small Elizabethan manor house on Slade Lane in Longsight, Manchester, England. An inscription above the porch dates the building to 1585.
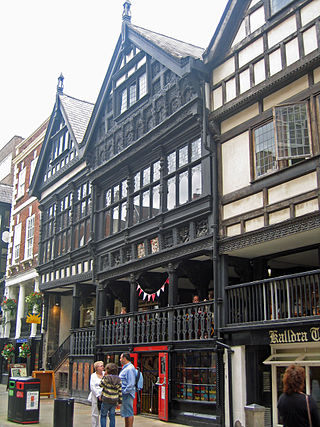
Bishop Lloyd's House is at 41 Watergate Street, and 51/53 Watergate Row, Chester, Cheshire, England. It is recorded in the National Heritage List for England as a designated Grade I listed building. The architectural historian Nikolaus Pevsner considered it to be "perhaps the best" house in Chester.
St Oswald's Vicarage is on Parkgate Road, Chester, Cheshire, England. It is recorded in the National Heritage List for England as a designated Grade II listed building.

3–31 Northgate Street is a terrace of shops, offices and a public house on the west side of Northgate Street, Chester, Cheshire, England. All the buildings have a set-back ground floor with a covered walkway, are timber-framed in their upper storeys, and are listed buildings, being graded II* or II. The part of the terrace comprising numbers 5–31 is known as Shoemakers' Row, or Sadler's Row.
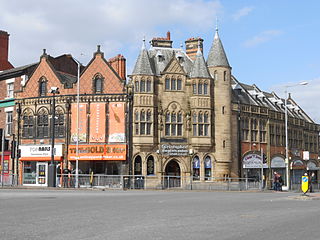
Bank Buildings is a historical construction on a corner site at 1–7 Charing Cross, Birkenhead, Wirral, Merseyside, England. It consists of offices and shops which extend towards the north along Exmouth Street and towards the west along Grange Road West. It is recorded in the National Heritage List for England as a designated Grade II listed building.
Lymm Hall is a moated country house in the village suburb of Lymm in Warrington, Cheshire, England. It is recorded in the National Heritage List for England as a designated Grade II* listed building.
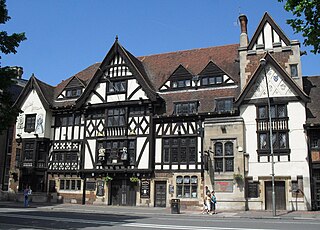
The King and Queen is a pub in the seaside resort of Brighton, part of the city of Brighton and Hove. The present building, a "striking" architectural "pantomime" by the prolific local firm Clayton & Black, dates from the 1930s, but a pub of this name has stood on the site since 1860—making it one of the first developments beyond the boundaries of the ancient village. This 18th-century pub was, in turn, converted from a former farmhouse. Built using materials characteristic of 16th-century Vernacular architecture, the pub is in the Mock Tudor style and has a wide range of extravagant decorative features inside and outside—contrasting with the simple design of the neighbouring offices at 20–22 Marlborough Place, designed a year later. English Heritage has listed the pub at Grade II for its architectural and historical importance.

Abbot's Wood was a large country house and estate located to the north-northeast of Barrow-in-Furness, Cumbria, England. It was sited on elevated ground to the northeast of Furness Abbey. The house was surrounded by extensive grounds with footpaths providing fine views.

Sandbach Town Hall is a municipal building in the High Street in Sandbach, Cheshire, England. The structure, which is the meeting place of Sandbach Town Council, is a Grade II listed building.

Claughton Hall is a large country house in the English village of Claughton, Lancashire. A Grade I listed building, it dates to around 1600, but it contains material believed to be from the 15th century.

John Halle's Hall is a 15th-century late medieval building, a hall house, in Salisbury, England, with later 16th-, 19th- and 20th-century additions. The Hall is a Grade I listed building, the top category, 'of highest significance'. The medieval part of the building is now the foyer of a cinema, with a Victorian mock-Tudor street façade added in 1880–1881, together with the main cinema screening room built in 1931 behind the foyer. The noted architectural historian Sir Nikolaus Pevsner described this conglomeration as ' ... a great curiosity, a cinema with a grossly overdone timber-framed Tudor façade ..., and behind this façade the substantial and memorable remains of the House of John Hall'.
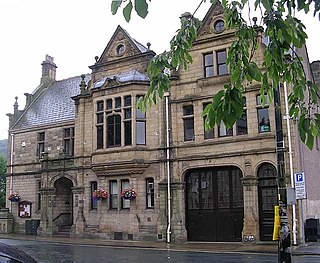
Hebden Bridge Town Hall, formerly Hebden Bridge Council Offices, is a municipal building in St George's Street, Hebden Bridge, West Yorkshire, England. The town hall, which is the meeting place of Hebden Royd Town Council, is a Grade II listed building.
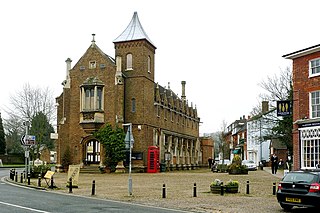
Woburn Town Hall is a municipal building in the Market Place, Woburn, Bedfordshire, England. The town hall, which has largely been converted for retail use, is a Grade II listed building.

Ledbury Market Hall, also known as Ledbury Town Hall, is a municipal building in the High Street in Ledbury, Herefordshire, England. The structure, which is used as an events venue, is a Grade I listed building.

Helmsley Town Hall is a municipal building in the Market Place in Helmsley, North Yorkshire, England. The structure, which is used as a community library and a community events centre, is a grade II listed building.

Fenton Town Hall is a municipal building in Albert Square in Fenton, Staffordshire, England. It is now occupied by local businesses, a café and an art gallery.

The Moot Hall is a municipal building in Market Cross Place in Aldeburgh, Suffolk, England. The building, which is the meeting place of Aldeburgh Town Council, is a Grade I listed building.

Hawkshead Market Hall, also known as Hawkshead Town Hall, is a municipal building in The Square in Hawkshead, Cumbria, England. The building, which is the meeting place of Hawkshead Parish Council, is a Grade II listed building.

Cardigan Guildhall, is a municipal building in Pendre, Cardigan, Ceredigion, Wales. The structure, which is now used as an art gallery and community events venue, is a Grade II* listed building.

Banchory Town Hall is a municipal structure in the High Street, Banchory, Aberdeenshire, Scotland. The structure is primarily used as a community events venue.

