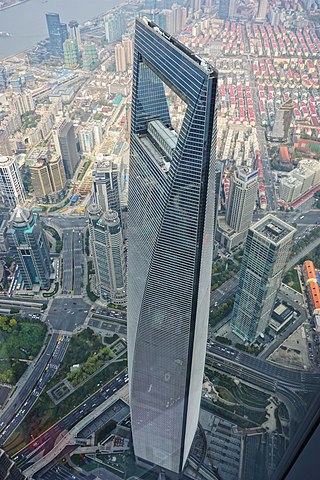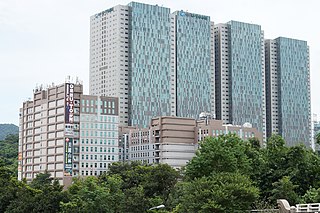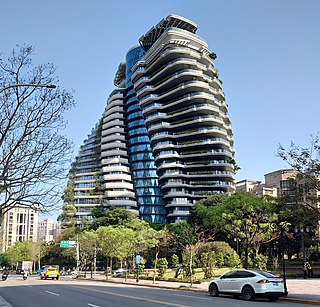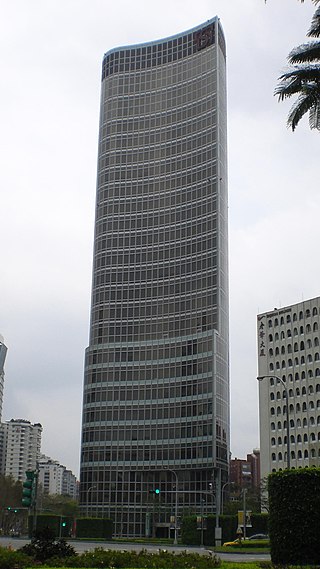
Taipei 101, formerly known as the Taipei World Financial Center, is a skyscraper in Taipei, Taiwan. It is owned by Taipei Financial Center Corporation. The building was officially classified as the world's tallest from its opening on 31 December 2004. However, the Burj Khalifa surpassed Taipei 101 in 2010. Upon completion, it became the world's first skyscraper to exceed a height of half a kilometer. As of 2023, Taipei 101 is the tallest building in Taiwan and the eleventh tallest building in the world.

The Shanghai World Financial Center is a supertall skyscraper located in the Pudong district of Shanghai. It was designed by Kohn Pedersen Fox and developed by the Mori Building Company, with Leslie E. Robertson Associates as its structural engineer and China State Construction Engineering Corp and Shanghai Construction (Group) General Co. as its main contractor. It is a mixed-use skyscraper, consisting of offices, hotels, conference rooms, observation decks, and ground-floor shopping malls. Park Hyatt Shanghai is the tower's hotel component, comprising 174 rooms and suites occupying the 79th to the 93rd floors, which at the time of completion was the highest hotel in the world. It is now the third-highest hotel in the world after the Ritz-Carlton, Hong Kong, which occupies floors 102 to 118 of the International Commerce Centre.

KK100, formerly known as Kingkey 100 and Kingkey Finance Tower, is a 100-story, 442 m (1,450 ft) supertall skyscraper in Shenzhen, Guangdong, China.

The City of Capitals is a mixed-use complex composed of two skyscrapers and an office building located on plot 9 in the Moscow International Business Center in Moscow, Russia with a total area of 288,680 square metres (3,107,300 sq ft). The two skyscrapers are named after the two historical capitals of Russia: Moscow and Saint Petersburg. Construction of the complex began in 2005, with the office building completed in 2008 and the two skyscrapers completed in 2009.

The Far Eastern Plaza is a set of twin skyscrapers located in Daan District, Taipei, Taiwan. The buildings are each 165 m (541 ft) in height 41 floors above the ground. The towers, designed by the Taiwanese architect Chu-Yuan Lee and the P&T Group, were completed in 1994 and were among the earliest skyscrapers in Taipei.

The Farglory U-Town is a skyscraper complex located in Xizhi District, New Taipei, Taiwan. The complex comprises four skyscraper buildings completed in 2015, with a total floor area of 734,609.45 m2 (7,907,270.3 sq ft). The tallest of the four buildings is Towers B and C, which have a height of 166 m (545 ft) and comprise 37 floors above ground, as well as 7 basement levels. Towers A and D have a height of 151.8 m (498 ft) with 37 floors above ground.

The Tao Zhu Yin Yuan, also known as Agora Garden, is a residential high-rise building located in Xinyi Special District, Xinyi District, Taipei, Taiwan. The building has an architectural height of 93.2 m (306 ft) with 21 floors above ground and four basement levels, with a floor area of 42,335 m2 (455,690 sq ft). The tower was designed by the Belgian architect Vincent Callebaut and was completed in 2018. The building has received a LEED Gold energy label as well as a Diamond level awarded by the Low Carbon Building Alliance.

The Peace Palace is a residential skyscraper located in Daan District, Taipei, Taiwan. Completed in 2014, the height of the building is 144 m (472 ft), and it comprises 38 floors above ground, as well as seven basement levels.

The Tuntex Tower is a skyscraper office building in Daan District, Taipei, Taiwan. The height of building is 143 m (469 ft), with a floor area of 49,884.86 m2 (536,956.2 sq ft), and it comprises 38 floors above ground, as well as four basement levels. The tower was completed in 1990 and was designed by TMA Architects & Associates. The exterior glass façade of the building forms a pattern to represent the first letter "T" of the Tuntex Group.

The Sunland 41 is a complex of residential twin skyscrapers located in Linkou District, New Taipei City, Taiwan. The towers each have an architectural height of 160.8 m (528 ft), with 41 floors above ground as well as three basement levels and a combined floor area of 99,816 m2 (1,074,410 sq ft). The towers were designed by Taiwanese architectural firm TMA Architects & Associates and Japanese architect Kenzō Tange and were completed in 2020. After its completion, the complex became the tallest in the district, surpassing the previous title holder Skyline Landmark. As of January 2021, the towers are the ninth tallest in New Taipei City.

The Taishin International Bank Tower is a skyscraper office building in Daan District, Taipei, Taiwan. The height of building is 123 m (404 ft), and it comprises 25 floors above ground, as well as six basement levels. It is the corporate headquarters of Taishin Financial Holdings.












