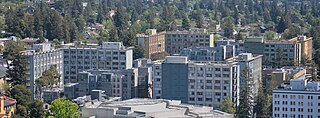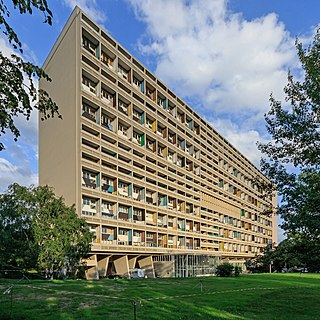

The PH 16 (German: Punkthochhaus mit 16 Geschossen) is a skyscraper with 16 floors; a type of industrial housing in East Germany.


The PH 16 (German: Punkthochhaus mit 16 Geschossen) is a skyscraper with 16 floors; a type of industrial housing in East Germany.
The PH 16 has 132 apartments, one or two small commercial units on the ground floor, as well as parking and trash rooms within the building. The development was primarily via two internal lifts and an H-shaped canal system on each floor, which served both 9 apartments. An achievable via a staircase Notbalkon served primarily as an escape route. Originally created next to the stairwell garbage disposals were operated infrequently.
About 400 people lived in a fully leased building. The apartments were designed as one-, two-and three-bedroom apartments, the latter were about 60 m2 in extent, and the building corners. They were placed in groups of three apartments on one floor together and mostly to the west, south and east aligned. In the north there was the emergency stairwell. Each group of three shared a special room as a storage area. At the outer ends of the development programs, there were instructors at the window and Notbalkone fire. Due to the design of the building, most apartments oriented towards only one direction, and therefore had only window in that direction.
Urban planning was the PH 16 - always built in groups of at least two buildings - a gateway or high point in the housing estates. With more than 50 meters high, it is one of the highest in the series-built prefabricated types of DDR.
The PH 16 has disappeared from almost all cities. Its basic structure does not seem economically viable. If they were not preserved as an urban landmark, they would have been dismantled in recent years by their owners.

Out of 25 buildings of the type PH 16, 13 were renovated and ten were demolished. The other two buildings remain empty as of 2023.



A tower block, high-rise, apartment tower, residential tower, apartment block, block of flats, or office tower is a tall building, as opposed to a low-rise building and is defined differently in terms of height depending on the jurisdiction. It is used as a residential, office building, or other functions including hotel, retail, or with multiple purposes combined. Residential high-rise buildings are also known in some varieties of English, such as British English, as tower blocks and may be referred to as MDUs, standing for multi-dwelling units. A very tall high-rise building is referred to as a skyscraper.

Bernauer Straße, or Bernauer Strasse, is a street of Berlin situated between the localities of Gesundbrunnen and Mitte, today both belonging to the Mitte borough. It runs from the Mauerpark at the corner of Prenzlauer Berg to the Nordbahnhof. The street's name refers to the town of Bernau bei Berlin, situated in Brandenburg.

Old Main is the oldest building on the University of Arkansas campus in Fayetteville, Arkansas. It is one of the most recognizable symbols of the University, and of higher education in general in Arkansas.

Housing at the University of California, Berkeley, includes student housing facilities run by the office of Residential and Student Service Programs (RSSP). Housing is also offered by off-campus entities such as fraternities and sororities and the Berkeley Student Cooperative (BSC).

St. Edward's Hall is one of the 32 Residence Halls on the campus of the University of Notre Dame and one of sixteen male dormitories. Saint Edward's Hall is located directly east of the Main Administration Building and is directly west of Zahm Hall and houses 162 undergraduate students. The dorm community and culture are not as old as Sorin College (1888) as it was established as an undergraduate residence hall 30 years later. However the building itself was built in 1882 to house the minims, Notre Dame's boarding school program. When such program was discontinued in 1929, the building was converted to an undergraduate residence hall, which it has been ever since. Together with other historical structures of the university, it is on the National Register of Historic Places. The coat of arms is the Cross of Saint Edward the Confessor on a green background.

Khrushchevkas are a type of low-cost, concrete-paneled or brick three- to five-storied apartment buildings which were designed and constructed in the Soviet Union since the early 1960s. Khrushchevkas are sometimes compared to the Japanese danchi, similar housing projects from the same period, which by some accounts were directly inspired by them.

Housing at the University of Chicago includes seven residence halls that are divided into 48 houses. Each house has an average of 70 students. Freshmen and sophomores must live on-campus. Limited on-campus housing is available to juniors and seniors. The university operates 28 apartment buildings near campus for graduate students.
Housing at Virginia Commonwealth University is managed by VCU Residential Life & Housing. The university currently houses 6,300 residents in twelve residence halls across two campuses.

The Forrest Block is a historic building located in downtown Davenport, Iowa, United States. It was individually listed on the National Register of Historic Places in 1983. In 2020 it was included as a contributing property in the Davenport Downtown Commercial Historic District.

P2 is the abbreviation for a type of residential panel building found in former East Germany. The P stands for parallel and refers to load-bearing walls arranged parallel to wall surfaces. 2 denotes the arrangement of two stairways in a building.

M10 is a type of a residential panel building in East Germany. The M stands for Magdeburg where they have been built since the early 1970s.

Paul Louis Adolf Mebes was a German architect, architectural theorist and university professor.

Unité d'Habitation of Berlin is a 1958 apartment building located in Berlin-Westend, Germany, designed by Le Corbusier following his concept of Unité d'Habitation. Le Corbusier's Unité d'Habitation concept was materialised in four other buildings in France with a similar design. The building is constructed in béton brut and is part of the initial architecture style we know today as brutalism. The structure was built with on site prefab cast concrete panels and poured ceiling slabs. The Modulor system is the base measure of the Unité and Corbusier used not more than 15 Modulor measures to construct the entire structure form. Ultimately the work has been eliminated from Le Corbusier's oeuvre, which he confirmed himself until his death in 1965 and which has also been confirmed posthumous in 1967 in his last authorized publication of his work.

The main campus of the Georgia Institute of Technology occupies part of Midtown Atlanta, primarily bordered by 10th Street to the north, North Avenue to the south, and, with the exception of Tech Square, the Downtown Connector to the East, placing it well in sight of the Atlanta skyline. In 1996, the campus was the site of the athletes' village and a venue for a number of athletic events for the 1996 Summer Olympics. The construction of the Olympic Village, along with subsequent gentrification of the surrounding areas, significantly changed the campus.

The history of the architecture of Leipzig extends from the Middle Ages to the 21st century. Numerous typical buildings and valuable cultural monuments from different eras are still preserved or have been rebuilt. Leipzig, Germany, begins its architectural history with several buildings in the Romanesque style. An example of Gothic architecture in Leipzig is the late Gothic hall vault of the Thomaskirche (1482/1496). In the early modern period, the Old Town Hall was expanded in the Renaissance style. The city experienced the peak of urban design and artistic development from around 1870 to 1914 with historicism, Reformarchitektur and Art Nouveau. Numerous trade fair palaces, commercial buildings, representative buildings such as the Imperial Court Building and the new town hall and the arcade galleries known for the city were built. After the First World War, Leipzig became known for its neoclassicism. During the air raids on Leipzig in World War II, large parts of the city center, which was rich in historic buildings, were destroyed. This was followed in the post-war period by (socialist) neoclassicism and modernism.

The Kreuzbau is a building type for school buildings in Hamburg. Between 1957 and 1963, Kreuzbau buildings were erected there at a good 60 locations of state schools. They have four wings on a cruciform ground plan, from which the name is derived. The Kreuzbau building has three floors and a flat roof. Each floor has four classrooms and associated small group rooms, which means that the Kreuzbau building can accommodate twelve school classes. The classrooms are directly accessed by a central staircase - without a corridor and in the way of Schustertyp. The design for the Kreuzbau building came from the Hamburg building director Paul Seitz. The main advantage of this type of building was its rapid assembly; from today's perspective, its disadvantage is its lack of thermal insulation. More than 80% of the Kreuzbau buildings erected in Hamburg are still standing and mostly serve elementary schools as classrooms.

Grimmaische Strasse is a street in Leipzig, borough Leipzig-Mitte, and connects the marketplace with Augustusplatz. It was named in 1839 after the Grimma Gate (Grimmaisches Tor), the gateway to Grimma, which was first mentioned in 1421. Before that it was called Grimmaische Gasse and was the main street of the Grimma quarter. Today it is a heavily frequented pedestrian zone in a prime location with department stores, shops, restaurants, hotels, a museum and the university as residents.

Grünau [ɡʁyˈnaʊ̯] is a large housing estate in the western part of Leipzig, Germany, designed in the 1970s and 1980s. It dominates the Stadtbezirk Leipzig-West. In its short history Grünau was at times the most populated district of Leipzig with a maximum of 85,000 inhabitants (1989).