
A high-rise building is a tall building, as opposed to a low-rise building and is defined differently in terms of height depending on the jurisdiction. It is used as a residential, office building, or other functions including hotel, retail, or with multiple purposes combined. Residential high-rise buildings are also known in some varieties of English, such as British English, as tower blocks and may be referred to as "MDUs", standing for "multi-dwelling unit". A very tall high-rise building is referred to as a skyscraper.
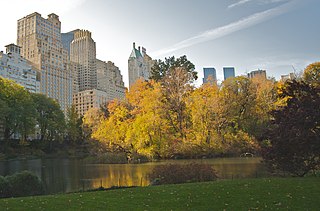
An apartment, or flat, is a self-contained housing unit that occupies only part of a building, generally on a single story. There are many names for these overall buildings, see below. The housing tenure of apartments also varies considerably, from large-scale public housing, to owner occupancy within what is legally a condominium, to tenants renting from a private landlord.

A housing estate is a group of homes and other buildings built together as a single development. The exact form may vary from country to country.

Modern architecture, or modernist architecture, was an architectural movement or architectural style based upon new and innovative technologies of construction, particularly the use of glass, steel, and reinforced concrete; the idea that form should follow function (functionalism); an embrace of minimalism; and a rejection of ornament. It emerged in the first half of the 20th century and became dominant after World War II until the 1980s, when it was gradually replaced as the principal style for institutional and corporate buildings by postmodern architecture.
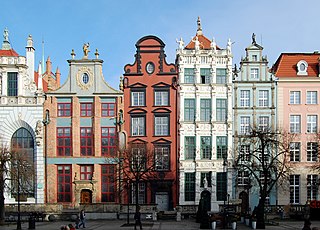
A townhouse, townhome, town house, or town home, is a type of terraced housing. A modern townhouse is often one with a small footprint on multiple floors. In a different British usage, the term originally referred to any type of city residence of someone whose main or largest residence was a country house.

Plattenbau is a building constructed of large, prefabricated concrete slabs. The word is a compound of Platte and Bau (building). Such buildings can and are most often found in housing development areas.

A tenement is a type of building shared by multiple dwellings, typically with flats or apartments on each floor and with shared entrance stairway access, on the British Isles notably common in Scotland. In the medieval Old Town, in Edinburgh, tenements were developed with each apartment treated as a separate house, built on top of each other. Over hundreds of years, custom grew to become law concerning maintenance and repairs, as first formally discussed in Stair's 1681 writings on Scots property law. In Scotland, these are now governed by the Tenements Act, which replaced the old Law of the Tenement and created a new system of common ownership and procedures concerning repairs and maintenance of tenements. Tenements with one or two room flats provided popular rented accommodation for workers, but in some inner-city areas, overcrowding and maintenance problems led to slums, which have been cleared and redeveloped. In more affluent areas, tenement flats form spacious privately owned houses, some with up to six bedrooms, which continue to be desirable properties.

A certain type of three-story apartment building is often called a three-decker or triple-decker in the United States. These buildings are typical of light-framed, wood construction, where each floor usually consists of a single apartment, and frequently originally extended families lived in two or all three floors. Both stand-alone and semi-detached versions are common.

A duplex house plan has two living units attached to each other, either next to each other as townhouses, condominiums or above each other like apartments. By contrast, a building comprising two attached units on two distinct properties is typically considered semi-detached or twin homes but is also called a duplex in parts of the Northeastern United States.

Housing in Japan includes modern and traditional styles. Two patterns of residences are predominant in contemporary Japan: the single-family detached house and the multiple-unit building, either owned by an individual or corporation and rented as apartments to tenants, or owned by occupants. Additional kinds of housing, especially for unmarried people, include boarding houses, dormitories, and barracks.

Bundesautobahn 17 is an autobahn in Saxony, south-eastern Germany. It links Dresden to the Czech border where the D8 continues to Prague. The road is a fairly new contribution to the German autobahn network. Construction began in 1998, with the first stretch opening in 2001 and the last in 2006.
Multi-family residential is a classification of housing where multiple separate housing units for residential inhabitants are contained within one building or several buildings within one complex. Units can be next to each other, or stacked on top of each other. A common form is an apartment building. Many intentional communities incorporate multifamily residences, such as in cohousing projects.

Hellersdorf is a locality in the borough of Marzahn-Hellersdorf in Berlin. Between 1986 and Berlin's 2001 administrative reform, it was a borough in its own right, consisting of the current area of Hellersdorf as well as Kaulsdorf and Mahlsdorf.

The Cass–Davenport Historic District is a historic district containing four apartment buildings in Detroit, Michigan, roughly bounded by Cass Avenue, Davenport Street, and Martin Luther King, Jr. Boulevard. The district was listed on the National Register of Historic Places in 1997. The Milner Arms Apartments abuts, but is not within, the district.

The Dresden tramway network is a network of tramways forming the backbone of the public transport system in Dresden, a city in the federal state of Saxony, Germany. Opened in 1872, it has been operated since 1993 by Dresdner Verkehrsbetriebe (DVB), and is integrated in the Verkehrsverbund Oberelbe (VVO).
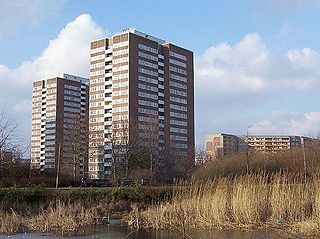
WHH GT 18 is a standard residential high-rise building type in East Berlin. It was developed by architects Helmut Stingl and Joachim Seifert between 1969 and 1971 using large panel construction for mixed-use housing in Berlin.
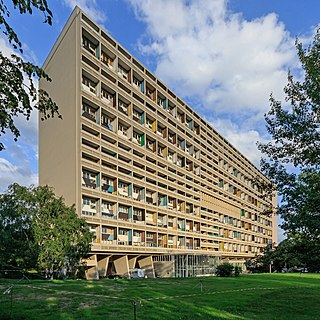
Unité d'Habitation of Berlin is a 1958 apartment building located in Berlin, Germany, designed by Le Corbusier following his concept of Unité d'Habitation. Le Corbusier's Unité d'Habitation concept was materialised in four other buildings in France with a similar design. The building is constructed in béton brut and is part of the initial architecture style we know today as brutalism. The structure was built with on site prefab cast concrete panels and poured ceiling slabs. It is an early example of plattenbau and high-rise residential buildings. The Modulor system is the base measure of the Unité and Corbusier used not more than 15 Modulor measures to construct the entire structure form.
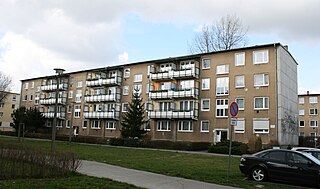
Q3A is an abbreviation for a type of three, four and five storey prefabricated buildings constructed in the GDR in the 1950s and 1960s. The letter "Q" in the word stands for "Querwandbau".

Wilfried Stallknecht is a German architect, planner and furniture designer. He is known chiefly for his significant role in shaping Germany's post-World War II built environment – particularly that of the former East Germany (GDR) – through his major contributions to the designs of the country's ubiquitous, iconic and often standardized housing blocks – the so-called Plattenbau – as well as a similarly ubiquitous and standardized single-family house design known as the EW58. He was affiliated with the GDR's Bauakademie from 1959 to 1973 and served as planner for the town of Bernau bei Berlin from 1974 to 1984.
Real estate is property consisting of land and the buildings on it, along with its natural resources such as crops, minerals or water; immovable property of this nature; an interest vested in this (also) an item of real property, buildings or housing in general.




















