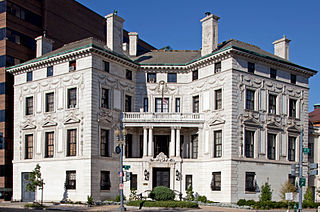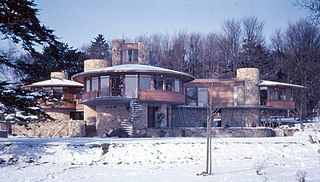
M10 is a type of a residential panel building in East Germany. The M stands for Magdeburg where they have been built since the early 1970s. [1] [2]

M10 is a type of a residential panel building in East Germany. The M stands for Magdeburg where they have been built since the early 1970s. [1] [2]

Building type M10 was generally built as a pair of cores, that is to say that it had two entrance not connected by a corridor. Each of the cores had 40 residential units. The floor plans are organized so that each floor could have either two 4-bedroom apartments (front facing) and two 1-bedroom apartments (rear facing) or two 3-bedroom apartments (front facing) and two 2-bedroom apartments (rear facing) side by side. There are four balconies at each entrance of the entrance opposite side. Depending on the type of apartment they are the 2/3/4 assigned room apartments. The bathrooms are of the smaller type taken from the P2 building type, and could be used at any of the risers in the plan. The kitchens share a back-to-back plumbing riser with the baths, and are accessible only through the living room. Kitchen and bathrooms of the larger units are made accessible through a corridor in the apartment. They shared, however, a common window.
The main entrance to the building is sheltered by a canopy, leading to the vestibule where resident's postal boxes are located. The garbage room is also accessed from this vestibule. The ground floor is - as with all prefabricated buildings in the GDR - half a floor level above the street level and accessible by a stair at the interior side. Unlike the more common P2 building type, the elevator lifts at the M10 were accessed from the mid-landing of the stair which itself was open to the corridor at each level from the basement up to the 9th floor. The dwellings on the 10th floor can only be reached by the stairs. Barrier-free access of the basement is accomplished with a set of ramps from the vestibule of the building. On each floor there are 4 apartments. Small storage closets are located at each stairway landing between the stair landing and the corridor. In some buildings of this type that space has been used for waste chute, before the floorspace was reassigned.
Finished parts in the load level to 5.0 t
Basic grid of 3.6 × 5 m
Building depth is usually 11.4 m
Floor to floor height is typically 2.80 m
Number of floors: 10

Stairs are a structure designed to bridge a large vertical distance between lower and higher levels by dividing it into smaller vertical distances. This is achieved as a diagonal series of horizontal platforms called steps which enable passage to the other level by stepping from one to another step in turn. Steps are very typically rectangular. Stairs may be straight, round, or may consist of two or more straight pieces connected at angles.

An apartment, flat, or unit is a self-contained housing unit that occupies part of a building, generally on a single storey. There are many names for these overall buildings. The housing tenure of apartments also varies considerably, from large-scale public housing, to owner occupancy within what is legally a condominium, to tenants renting from a private landlord.

A studio apartment, or studio condo also known as a studio flat (UK), self-contained apartment (Nigeria), efficiency apartment, bed-sitter (Kenya), or bachelor apartment, is a small dwelling in which the normal functions of a number of rooms – often the living room, bedroom, and kitchen – are combined into a single room.

Multifamily residential, also known as multidwelling unit (MDU)) is a classification of housing where multiple separate housing units for residential inhabitants are contained within one building or several buildings within one complex. Units can be next to each other (side-by-side units), or stacked on top of each other (top and bottom units). Common forms include apartment building and condominium, where typically the units are owned individually rather than leased from a single building owner. Many intentional communities incorporate multifamily residences, such as in cohousing projects.

The Wilbraham is an apartment building at 282–284 Fifth Avenue and 1 West 30th Street in the Midtown South neighborhood of Manhattan in New York City. The nine-story structure was designed by David and John Jardine in the Romanesque Revival style, with elements of the Renaissance Revival style, and occupies the northwestern corner of 30th Street and Fifth Avenue. It was built between 1888 and 1890 as a bachelor apartment hotel. The Wilbraham is a New York City designated landmark and is listed on the National Register of Historic Places.

The Suntop Homes, also known under the early name of The Ardmore Experiment, were quadruple residences located in Ardmore, Pennsylvania, and based largely upon the 1935 conceptual Broadacre City model of the minimum houses. The design was commissioned by Otto Tod Mallery of the Tod Company in 1938 in an attempt to set a new standard for the entry-level housing market in the United States and to increase single-family dwelling density in the suburbs. In cooperation with Frank Lloyd Wright, the Tod Company secured a patent for the unique design, intending to sell development rights for Suntops across the country.

The Palmer Park Boulevard Apartments District is a collection of three apartment buildings located in Highland Park, Michigan. The district was listed on the National Register of Historic Places in 1992.

The Patterson Mansion is a historic Neoclassical-style mansion located at 15 Dupont Circle NW in Washington, D.C., in the United States.

P2 is the abbreviation for a type of residential panel building found in former East Germany. The P stands for parallel and refers to load-bearing walls arranged parallel to wall surfaces. 2 denotes the arrangement of two stairways in a building.

The Baskerville Apartment Building is an early apartment constructed in 1913 in Madison, Wisconsin, two blocks south of the capitol. In 1988 it was added to the National Register of Historic Places.

The FOCSA Building is a residential and commercial block in the Vedado neighborhood of Havana, Cuba. At 121 meters (397 ft), it is the tallest building in Cuba. It was named after the contracting company Fomento de Obras y Construcciones, Sociedad Anónima, and the architects were Ernesto Gómez Sampera (1921–2004), Mercedes Diaz, and Martín Domínguez Esteban (1897-1970), who was the architect of the Radiocentro CMQ Building. The structural engineer was Luis Sáenz Duplace, of the firm Sáenz, Cancio & Martín, and professor of engineering at the University of Havana. The civil engineers were Bartolome Bestard and Manuel Padron. Gustavo Becquer and Fernando H.Meneses were the mechanical and electrical engineers, respectively. It is located on a site bordered by Calles 17 and M and Calles 19 and N in the Vedado.

Horton Rounds is a modernist house in the village of Horton, Northamptonshire. The house was built in 1966 by A. A. J. Marshman, a senior partner in Marshman, Warren and Taylor, a regional architectural practice.
Accessible housing refers to the construction or modification of housing to enable independent living for persons with disabilities. Accessibility is achieved through architectural design, but also by integrating accessibility features such as modified furniture, shelves and cupboards, or even electronic devices in the home.

Edgewater Towers is a high rise apartment block located in the suburb of St Kilda in Melbourne, Australia. The building, completed in 1961, was Melbourne's first, high rise residential apartment block and the tallest in Victoria until Domain Park Flats was completed in 1962. The building was designed by émigré architect Mordechai Benshemesh who designed many multi-storey buildings in St Kilda and Elwood. Edgewater Towers is considered to be Benshemesh's most iconic design. Edgewater Towers stands at 44 m tall (architectural), 39 m tall, and 13 storeys tall.

The Overholser Mansion is a historic house museum in Oklahoma City's Heritage Hills neighborhood built in 1903.
Julius Street Flats is a heritage-listed group of seven apartment blocks at 15 Julius Street, New Farm, City of Brisbane, Queensland, Australia. They were built from 1934 to early 1950s. The apartment blocks are called Ardrossan, Green Gables, Julius Lodge, Syncarpia, Ainslie, Pine Lodge and Evelyn Court. They were added to the Queensland Heritage Register on 4 August 1997.

Victoria Flats is a heritage-listed apartment block at 369 Gregory Terrace, Spring Hill, City of Brisbane, Queensland, Australia. It was designed by architect Thomas Blair Moncrieff Wightman and built c. 1922 by Cheesman & Bull. It is also known as Kilroe's Flats and Morella, Carinyah, Lumtah and Neerim. It was added to the Queensland Heritage Register on 30 March 2001.

The Gympie Town Hall is a heritage-listed town hall at 2 Caledonian Hill, Gympie, Queensland, Australia. It was designed by Department of Public Works (Queensland) and John James Clark and built in 1939 by Marberete Company Pty Ltd, Department of Public Works, and Joseph Jew. It was added to the Queensland Heritage Register on 12 August 2011.

The López Serrano Building was the tallest residential building in Cuba until the construction of the FOCSA in 1956. Designed by the architect Ricardo Mira in 1929, who in 1941 who also designed La Moderna Poesia bookstore on Obispo Street for the same owner, it is often compared to the Bacardi Building in Old Havana built two years before the López Serrano Building because of their similarity in massing and central tower. The congressman, senator, and presidential candidate Eduardo Chibás was living on the fourteenth-floor penthouse when he committed suicide in August 1951 on the air at CMQ Radio Station.

Palisade Hotel is a heritage-listed pub and hotel located at 35–37 Bettington Street, in the inner city Sydney suburb of Millers Point of New South Wales, Australia, adjacent to Barangaroo Reserve. Administratively, the hotel is in the City of Sydney local government area. It was designed by H. D. Walsh and built in 1915–16. It is privately owned. It was added to the New South Wales State Heritage Register on 2 April 1999.