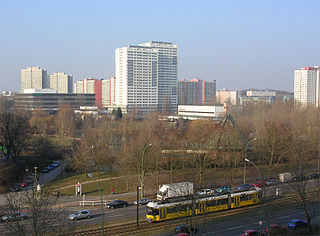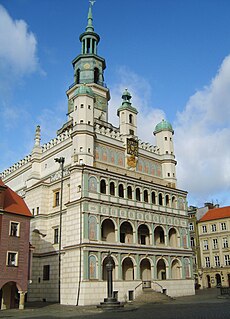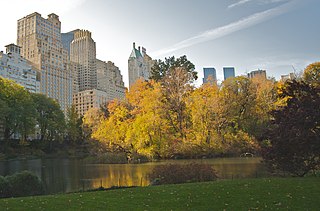
An apartment, flat or unit is a self-contained housing unit that occupies only part of a building, generally on a single storey. There are many names for these overall buildings, see below. The housing tenure of apartments also varies considerably, from large-scale public housing, to owner occupancy within what is legally a condominium, to tenants renting from a private landlord.
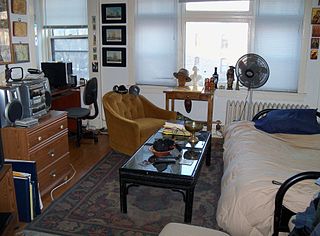
A studio apartment, also known as a studio flat (UK), a self-contained apartment (Nigeria), efficiency apartment, bed-sitter (Kenya) or bachelor apartment, is a small apartment which combines a number of rooms, often the living room, bedroom, and kitchen, into a single room.
Kommunalki or communal apartments appeared in Tsarist Russia. The term communal apartments is a product of the Soviet epoch. The concept of communal apartments' grew in Russia and the Soviet Union as a response to a housing crisis in urban areas – authorities presented them as the product of the “new collective vision of the future.” Between two and seven families typically shared a communal apartment. Each family had its own room, which often served as a living room, dining room, and bedroom for the entire family. All the residents of the entire apartment shared the use of the hallways, kitchen, bathroom and telephone. The communal apartment became the predominant form of housing in the USSR for generations, and examples still exist in "the most fashionable central districts of large Russian cities".

Marina City is a mixed-use residential-commercial building complex in Chicago, Illinois, United States, North America, designed by architect Bertrand Goldberg. The multi-building complex opened between 1963 and 1967 and occupies almost an entire city block on State Street on the north bank of the Chicago River on the Near North Side, directly across from the Loop. Portions of the complex were designated a Chicago Landmark in 2016.

Housing in Japan includes modern and traditional styles. Two patterns of residences are predominant in contemporary Japan: the single-family detached house and the multiple-unit building, either owned by an individual or corporation and rented as apartments to tenants, or owned by occupants. Additional kinds of housing, especially for unmarried people, include boarding houses, dormitories, and barracks.
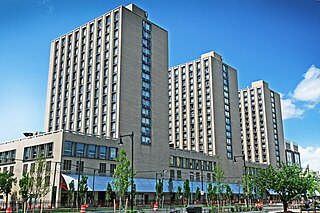
The Boston University housing system is the 2nd-largest of any private university in the United States, with 76% of the undergraduate population living on campus. On-campus housing at BU is an unusually diverse melange, ranging from individual 19th-century brownstone town houses and apartment buildings acquired by the school to large-scale high-rises built in the 60s and 2000s.

Andrew Melville Hall is a student hall of residence of the University of St Andrews located in St Andrews, Fife, Scotland. It was built in 1967 in the brutalist style, and it accommodates approximately 275 students.
Multi-family residential is a classification of housing where multiple separate housing units for residential inhabitants are contained within one building or several buildings within one complex. Units can be next to each other, or stacked on top of each other. A common form is an apartment building. Sometimes units in a multifamily residential building are condominiums, where typically the units are owned individually rather than leased from a single apartment building owner. Many intentional communities incorporate multifamily residences, such as in cohousing projects.

The Chatsworth Apartments is an apartment building located at 630 Merrick Street in Midtown Detroit, Michigan, within the campus of Wayne State University. It was listed on the National Register of Historic Places in 1986.

The Suntop Homes, also known under the early name of The Ardmore Experiment, were quadruple residences located in Ardmore, Pennsylvania, and based largely upon the 1935 conceptual Broadacre City model of the minimum houses. The design was commissioned by Otto Tod Mallery of the Tod Company in 1938 in an attempt to set a new standard for the entry-level housing market in the United States and to increase single-family dwelling density in the suburbs. In cooperation with Frank Lloyd Wright, the Tod Company secured a patent for the unique design, intending to sell development rights for Suntops across the country.

Over 8,000 undergraduate and graduate students live in campus housing at the University of North Carolina at Chapel Hill. Forty residence halls are grouped into 16 residential communities across campus.

The Tracy S. Lewis House is a historic house located in Beacon Falls, Connecticut. There is currently a debate over the town's decision to raze the house

M10 is a type of a residential panel building in East Germany. The M stands for Magdeburg where they have been built since the early 1970s.
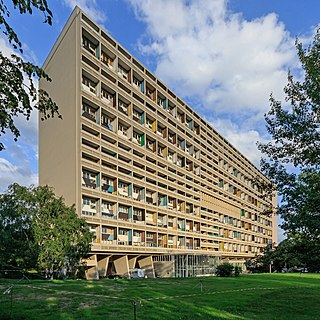
Unité d'Habitation of Berlin is a 1958 apartment building located in Berlin, Germany, designed by Le Corbusier following his concept of Unité d'Habitation. Le Corbusier's Unité d'Habitation concept was materialised in four other buildings in France with a similar design. The building is constructed in béton brut and is part of the initial architecture style we know today as brutalism. The structure was built with on site prefab cast concrete panels and poured ceiling slabs. It is an early example of plattenbau and high-rise residential buildings. The Modulor system is the base measure of the Unité and Corbusier used not more than 15 Modulor measures to construct the entire structure form.

Victoria Flats is a heritage-listed apartment block at 369 Gregory Terrace, Spring Hill, City of Brisbane, Queensland, Australia. It was designed by architect Thomas Blair Moncrieff Wightman and built c. 1922 by Cheesman & Bull. It is also known as Kilroe's Flats and Morella, Carinyah, Lumtah and Neerim. It was added to the Queensland Heritage Register on 30 March 2001.

The Stuyvesant Apartments, Stuyvesant Flats, Rutherford Stuyvesant Flats or simply The Stuyvesant, was an apartment building located at 142 East 18th Street between Irving Place and Third Avenue in the Gramercy Park neighborhood of Manhattan, New York City. It is considered to be the first apartment building in the city intended for the middle class, who previously were not used to living in apartments, which were initially called "French flats" at the time.

The Walter Gropius House is a residential building with nine floors and 66 apartments at the Händelallee 1-9 in Berlin Hansaviertel, bordering its central Grosser Tiergarten park. It was designed by Walter Gropius / The Architects' Collaborative - TAC in collaboration with Wils Ebert, Berlin, on the occasion of the first International Building Exhibition ( "Interbau") 1957. It is regarded as an important modernist landmark and was declared listed monument in 1980. The actress Marlene Dietrich was instrumental in funding the Interbau project.

The López Serrano Building was the tallest residential building in Cuba until the construction of the FOCSA in 1956. It was designed by the architect Ricardo Mira in 1929 who in 1941 would also design La Moderna Poesia bookstore on Obispo Street for the same owner. It is often compared to the Bacardi Building in Old Havana, built two years before the López Serrano Building, because of their similarity in massing and towers. The congressman, senator and presidential candidate Eduardo Chibás was living on the fourteenth floor when he committed suicide in August 1951 on the air at CMQ Radio Station.

Palisade Hotel is a heritage-listed pub and hotel located at 35-37 Bettington Street, in the inner city Sydney suburb of Millers Point in the City of Sydney local government area of New South Wales, Australia. It was designed by H. D. Walsh and built in 1915-16. It is privately owned. It was added to the New South Wales State Heritage Register on 2 April 1999.

The Edificio del Seguro Médico in El Vedado was built between 1955 and 1958, designed as a mixed use building for apartments and offices for the headquarters of the National Medical Insurance Company, it is considered to be one of the best commercial buildings in Havana of the 50s and of the best modernist buildings overall including the FOCSA Building by Ernesto Gómez Sampera (1921–2004) and Martín Domínguez Esteban (1897-1970). The latter designed the Radiocentro CMQ Building. In regards to Edificio del Seguro Médico an architect from the Universidad de Oriente, Santiago de Cuba, Carlos Alberto Odio Soto made the following observation:
"Within the modern heritage architecture of the 50s, there is the Medical Insurance Building, work designed by the architect Antonio Quintana in 1955. This work was praised even before its inauguration by the prestigious Professor Pedro Martínez Inclán on the occasion of the delivery of the First Prize to the Project where he proposed that Quintana, when he managed to carry out his project, could blazon of having endowed Havana, according to the famous sentence of Paul Valery, "of a building that speaks." At the national level, Quintana received the recognition of the main specialized publications that circulated in the country at that time: Architecture, Space, Cuba Album, etc .; at the same time is diffused internationally through the book Latin American Architecture since 1945, published by the Museum of Modern Art in New York, and the Exhibition of Modern Cuban Architecture held in the city itself by the Architectural League. Almost at the end of the 50s, he receives two distinctions: in 1959 the Gold Medal Award of the National College of Architects and the condition of best commercial work of this period."





