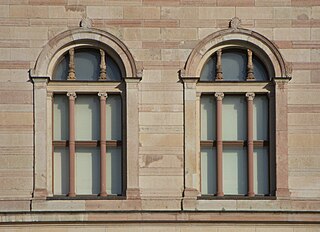
A wall is a structure that defines an area, carries a load; provides security, shelter, or soundproofing; or is decorative. There are many kinds of walls, including:
A floor is the bottom surface of a room or vehicle. Floors vary from simple dirt in a cave to many-layered surfaces made with modern technology. Floors may be stone, wood, bamboo, metal or any other material that can support the expected load.

Plattenbau is a building constructed of large, prefabricated concrete slabs. The word is a compound of Platte and Bau (building).
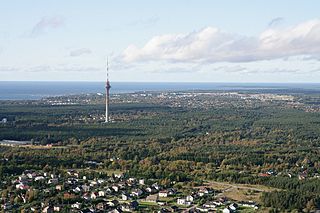
The Tallinn TV Tower is a free-standing structure with an observation deck, built to provide better telecommunication services for the 1980 Moscow Summer Olympics regatta event. It is located near the suburb Pirita, six km north-east of the Tallinn city center. With its 313 m (1030.2 ft), the TV Tower is the tallest building in Tallinn. The tower was officially opened on 11 July 1980. The viewing platform at a height of 170 metres was open to the public until 26 November 2007, when it was closed for renovation. Having been repaired, the tower began receiving visitors again on 5 April 2012. The building is administered by the public company Levira and is a member of the World Federation of Great Towers.

A multistorey car park or parking garage is a building designed for car parking and where there are a number of floors or levels on which parking takes place. It is essentially an indoor, stacked car park. Parking structures may be heated if they are enclosed.

The Ingalls Building, built in 1903 in Cincinnati, Ohio, is the world's first reinforced concrete skyscraper. The 16-story building was designed by the Cincinnati architectural firm Elzner & Anderson and was named for its primary financial investor, Melville E. Ingalls. The building was considered a daring engineering feat at the time, but its success contributed to the acceptance of concrete construction in high-rise buildings in the United States.
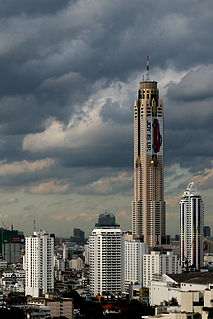
Baiyoke Tower II is an 88-storey, 309 m (1,014 ft) skyscraper hotel at 222 Ratchaprarop Road in the Ratchathewi District of Bangkok, Thailand. It is the second tallest building in the city after MahaNakhon, and comprises the Baiyoke Sky Hotel, the tallest hotel in Southeast Asia and the seventh-tallest all-hotel structure in the world.
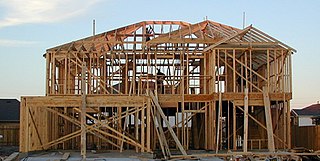
Framing, in construction, is the fitting together of pieces to give a structure support and shape. Framing materials are usually wood, engineered wood, or structural steel. The alternative to framed construction is generally called mass wall construction, where horizontal layers of stacked materials such as log building, masonry, rammed earth, adobe, etc. are used without framing.

A concrete slab is a common structural element of modern buildings, consisting of a flat, horizontal surface made of cast concrete. Steel-reinforced slabs, typically between 100 and 500 mm thick, are most often used to construct floors and ceilings, while thinner mud slabs may be used for exterior paving (see below).

Formwork is temporary or permanent molds into which concrete or similar materials are poured. In the context of concrete construction, the falsework supports the shuttering molds.

A hollow core slab, also known as a voided slab, hollow core plank or simply a concrete plank is a precast slab of prestressed concrete typically used in the construction of floors in multi-story apartment buildings. The slab has been especially popular in countries where the emphasis of home construction has been on precast concrete, including Northern Europe and former socialist countries of Eastern Europe. Precast concrete popularity is linked with low-seismic zones and more economical constructions because of fast building assembly, lower self weight, etc. Precast hollow-core elements is also known as the most sustainable floor/roof system and has far smaller CO2 footprint than even CLT slabs.

A shallow foundation is a type of building foundation that transfers building loads to the earth very near to the surface, rather than to a subsurface layer or a range of depths as does a deep foundation. Shallow foundations include spread footing foundations, mat-slab foundations, slab-on-grade foundations, pad foundations, rubble trench foundations and earthbag foundations.
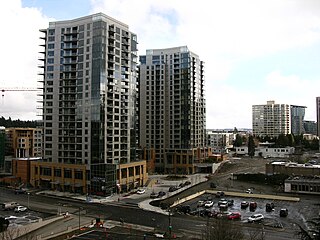
Washington Square is a 10.5-acre (42,000 m2) mixed-use neighborhood under construction in downtown Bellevue, Washington, United States. Developed by Wasatch Development Associates and designed by architect Collins Woerman, the project, also known as the "Superblock," will include four or five high rise towers with residential, office, hotel, and 160,000 square feet (15,000 m2) of ground level retail space. The community is planned to be "pedestrian friendly" and feature a dog park, fountain, landscaping, and walkways.
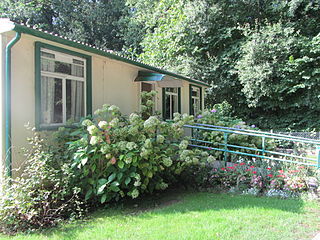
Prefabs were a major part of the delivery plan to address the United Kingdom's post–Second World War housing shortage. They were envisaged by war-time prime minister Winston Churchill in March 1944, and legally outlined in the Housing Act 1944.

Stadthaus is a nine-storey residential building in Hackney, London. It is thought to be the second tallest timber residential structure in the world, after the Forte apartment complex in Melbourne, Australia. It was designed in collaboration between architects Waugh Thistleton, structural engineers Techniker, and timber panel manufacturer KLH.
Tornadoes, cyclones, and other storms with strong winds damage or destroy many buildings. However, with proper design and construction, the damage to buildings by these forces can be greatly reduced. A variety of methods can help a building survive strong winds and storm surge.

The FOCSA Building was built from 1954 to 1956. Named after the contracting company Fomento de Obras y Construcciones, Sociedad Anónima, it is 121 metres tall and located in the Vedado section of Havana. The structural engineer was Luis Sáenz Duplace, professor of engineering at the University of Havana and of the firm Sáenz, Cancio & Martín. The architects were Ernesto Gómez Sampera (1921–2004) and Martín Domínguez Esteban (1897-1970) who designed the Radiocentro CMQ Building. The civil engineers were Bartolome Bestard and Manuel Padron. Gustavo Becquer and Fernando H.Meneses were the mechanical and electrical engineers respectively.
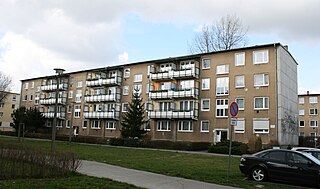
Q3A is an abbreviation for a type of three, four and five storey prefabricated buildings constructed in the GDR in the 1950s and 1960s. The letter "Q" in the word stands for "Querwandbau".

Kolbjørn Saether P.E., M.ASCE was an accomplished structural engineer in the City of Chicago for 47 years. Saether dedicated his life to engineering and was known as a leader in his field. He was a past director of the Structural Engineers Association of Illinois and was the organization's president from 1980 to 1981. During his career he developed innovative engineering solutions for skyrise building construction that are now part of the Chicago skyline, published theoretical insights to enhance the state of the art in structural engineering, and patented novel techniques to advance the art of building construction.

A waffle slab or two-way joist slab is a concrete slab made of reinforced concrete with concrete ribs running in two directions on its underside. The name waffle comes from the grid pattern created by the reinforcing ribs. Waffle slabs are preferred for spans greater than 40 feet (12 m), as they are much stronger than flat slabs, flat slabs with drop panels, two-way slabs, one-way slabs, and one-way joist slabs.





















