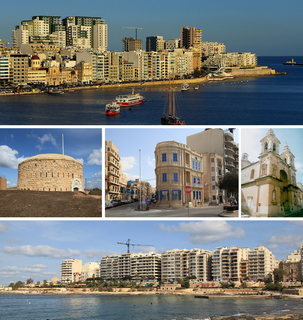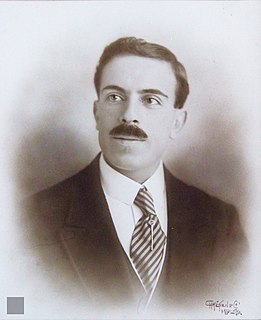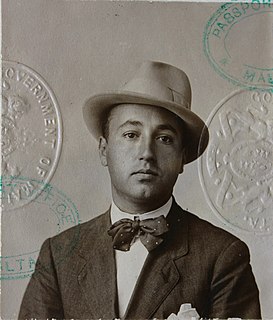
Saint Julian's is a town in the Central Region of Malta. As at 2020, its registered number of inhabitants were 13,792. It is situated along the coast, north of the country's capital, Valletta. It is known for tourism-oriented businesses, such as hotels, restaurants and nightclubs which are centred mainly in an area known as Paceville.
The year 1974 in architecture involved some significant architectural events and new buildings.

Sliema is a town located on the northeast coast of Malta in the Northern Harbour District. It is a major residential and commercial area and a centre for shopping, bars, dining, and café life. It is also the most densely populated town on the island.

Maltese architecture has its origins in prehistory, and some of the oldest free-standing structures on Earth – a series of megalithic temples – can be found on Malta. The islands were colonized by the Phoenicians and later the Romans, who established the cities of Melite and Gaulos. Although these were substantial settlements and are known to have had numerous temples, churches and palaces, few remains have survived apart from some architectural fragments.

Balluta Bay is a bay on the northeast coast of Malta within St. Julian's. It is a popular recreation spot used for swimming, diving, and water sports, with a triangular pjazza surrounded by cafés and shaded by Judas trees. Its skyline is dominated by the neo-gothic Carmelite Parish Church and the art nouveau Balluta Buildings, which are apartment buildings on the eastern shore, as well as a cluster of terraced townhouses in the local variant of Georgian-style architecture. The south shore of Balluta Bay features Le Méridien St. Julian's Hotel, built on the grounds surrounding the 18th-century Villa Cassar Torregiani.

The Parliament House is the meeting place of the Parliament of Malta located in Valletta, Malta. The building was constructed between 2011 and 2015 to designs by Renzo Piano as part of the City Gate Project, which also included building a new City Gate and converting the ruins of the Royal Opera House into an open-air theatre. Construction of the Parliament House generated considerable controversy, mainly due to the modern design of the building and the cost of construction, which amounted to around €90 million.

The Forni della Signoria was a bakehouse in Valletta, Malta. It was constructed in the late 16th century by the Order of St John, and it consisted of a number of bakeries which produced bread for the inhabitants of Valletta and the surrounding area, as well as for the Order's garrison and navy.

Emanuele Luigi Galizia was a Maltese architect and civil engineer, who designed many public buildings and several churches. He is regarded as "the principal Maltese architect throughout the second half of the nineteenth century".

Giuseppe Bonavia was a Maltese draughtsman and architect who was mainly active in the second half of the 19th century. Born in Valletta, he was initially a clerk of works with the Royal Engineers, before becoming the Head of the Civil Service Works Department.

The Parish Church of Our Lady of Mount Carmel, or simply known as the Carmelite Church or Balluta Parish Church, is a neo-gothic Roman Catholic parish church located in Balluta Bay in the town of St Julian's, Malta.

Carmen is a late 19th-century townhouse at 33, Cathedral Street, Sliema, Malta. The residence was purposely built, and used, by Catholic clergy as a residence and for general community services. It was built and completed in 1870 by the Mdina Cathedral. It was used for its original purpose for less than two decades, after which went through adaptive reuse.

Fatima House, formerly Villa Bétharram, is a late nineteenth-century villa at 65 High Street, Sliema, Malta. It was purposely built as a family residence for the Galea family, on request of Maltese Senator Alfonso Maria Galea. It is now a residence for females in social needs, sometimes known as Fatima Hostel or Fatima Working Girls' House.
Isabelle Borg was a British-Maltese artist. Her work has appeared in several exhibitions in Malta and internationally. Borg was born in London in 1959 to a Maltese father and Italian mother. She studied painting at the Camberwell College of Arts, London, graduating BA (Hons) in 1986. She obtained an MA in 1994 and taught art at the University of Malta. She spent periods of her life in Berlin and West Cork, Ireland apart from Malta. Borg set up the Moviment Mara Maltija in the late 1980s and later became its President.

Giuseppe or Joseph Psaila (1891–1960) was a Maltese architect. He graduated from the University of Malta in around 1915, and he was one of the few Art Nouveau architects in Malta since at the time neoclassicism was still popular, especially in the case of public buildings. He was influenced by the work of the Italian architects Raimondo D'Aronco and Ernesto Basile.

Balluta Buildings is an Art Nouveau apartment block overlooking Balluta Bay in St Julian's, Malta. It was built in 1928 for the Marquis John Scicluna, and it was constructed to designs of Giuseppe Psaila. The building is considered to be among the finest of the few surviving examples of Art Nouveau architecture in Malta.

3, Triq ix-Xatt was a nineteenth-century building in Marsaskala, Malta. Built during the Crown Colony of Malta, it was a vernacular structure which appears in an iconic 1885 photo of the former fishing village - prior development into a residential and holiday location. It was among the few old buildings in the area at one time, which at some point became a residence until it became vacant.

Gustavo Romeo Vincenti was a Maltese architect and developer. Born into a wealthy and business oriented family in Valletta, he was able to purchase land and design and build buildings which he would then sell to clients. He was interested in architecture from a young age, and he graduated as an architect from the University of Malta in 1911, at the age of 23.

Rediffusion House is a Modernist building located in Gwardamanġa, limits of Pietà, Malta. Designed by the architect Carmelo Falzon, the building was completed in 1958 for Rediffusion (Malta) Ltd. It briefly housed Television Malta in the 1960s before a purpose-built Television House was constructed in 1964. The building continued to house Rediffusion until 1975, when the company's operations were taken over by Xandir Malta.

Alberto La Ferla (1898-1942) was a Maltese architect, active in the 1920s and 1930s.



















