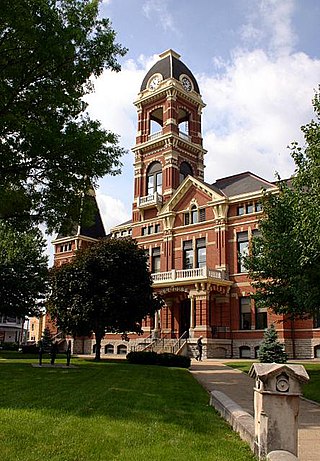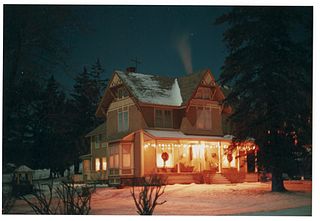Related Research Articles

George Franklin Barber was an American architect known for the house designs he marketed worldwide through mail-order catalogs. Barber was one of the most successful residential architects of the late Victorian period in the United States, and his plans were used for houses in all 50 U.S. states, and in nations as far away as Japan and the Philippines. Over four dozen Barber houses are individually listed on the National Register of Historic Places, and several dozen more are listed as part of historic districts.

The Palliser's Cottage Home No. 35 is a Stick Style house at 2314 West 111th Place in the Morgan Park neighborhood of Chicago, Illinois, United States. Plans for the house appeared in the pattern book of Palliser, Palliser & Co. in 1878 and this house was built in 1882 for Rev. Johan Edgren. It was designated a Chicago Landmark on February 16, 2000.

The Freeman's Grove Historic District is a residential historic district in North Adams, Massachusetts. It encompasses a neighborhood north of the city center that is a well-preserved instance of a working class area developed during its industrial heyday in the late 19th century. It includes the Chase Hill Estate as well as all the houses on Chase Avenue, Bracewell Street, Hall Street and several smaller streets adjacent to those. It is roughly bounded by Liberty Street, Eagle Street, Bracewell Avenues and Houghton Street. The district was listed on the National Register of Historic Places in 1985.

Starrett & van Vleck was an American architectural firm based in New York City which specialized in the design of department stores, primarily in the early 20th century. It was active from 1908 until at least the late 1950s.

Albert C. Nash (1825-1890) was an American architect best known for his work in Milwaukee and Cincinnati.

Hartwell and Richardson was a Boston, Massachusetts architectural firm established in 1881, by Henry Walker Hartwell (1833–1919) and William Cummings Richardson (1854–1935). The firm contributed significantly to the current building stock and architecture of the greater Boston area. Many of its buildings are listed on the National Register of Historic Places.

Robert W. Gibson, AIA, was an English-born American ecclesiastical architect active in late-nineteenth- and early-twentieth-century New York state. He designed several large Manhattan churches and a number of prominent residences and institutional buildings.

Leoni W. Robinson (1851-1923) was a leading architect in New Haven, Connecticut.

Warren R. Briggs (1850–1933) was an American architect who worked in Bridgeport, Connecticut.

Godillot Place is a historic country estate at 60 and 65 Jesup Road in Westport, Connecticut. The main house, now known as the Lyman Building, built c. 1880 around an 1804 farmhouse, is Westport's best example of Stick style architecture. The estate also includes a late 19th-century carriage house and guest cottage, all now owned by the town. The property was listed on the National Register of Historic Places in 1977.

The Barnum–Palliser Historic District is a 5.9-acre (2.4 ha) residential historic district in Bridgeport, Connecticut. The area, bounded roughly by Austin Street, Myrtle Avenue, Atlantic Street, and Park Avenue, was developed by P.T. Barnum to provide worker housing in the 1880s. Many of the houses were designed by Palliser, Palliser & Co., and are interesting examples of Italianate, Queen Anne, and Stick/Eastlake architecture. The district was listed on the National Register of Historic Places in 1982.

The William D. Bishop Cottage Development Historic District, also known as the Cottage Park Historic District, encompasses a historic planned working-class residential community in the South End of Bridgeport, Connecticut. The district most prominently includes 35 1+1⁄2-story wood-frame cottages with Carpenter Gothic styling, developed in 1880 and 1881 by the Bishop Realty Company and probably designed by Palliser, Palliser & Company. It was one of the first such planned developments in the city, and was listed on the National Register of Historic Places in 1982.

Hallett & Rawson was an architectural partnership in Iowa. George E. Hallett and Harry Rawson were partners. BBS Architects | Engineers is the continuing, successor firm; its archives hold plans of the original Hallett & Rawson firm. Works by the individual architects and the firm include a number that are listed on the National Register of Historic Places.
Furness & Evans was a Philadelphia architectural partnership, established in 1881, between architect Frank Furness and his former chief draftsman, Allen Evans. In 1886, other employees were made partners, and the firm became Furness, Evans & Company. George Howe worked in the firm and later became a partner at Mellor & Meigs, another Philadelphia firm.

George W. Longstaff (1850-1901) was an American architect practicing in Bridgeport, Connecticut.
The A. B. Leavitt House is a historic house on Main Street in the Sherman Mills village of Sherman, Maine. Built in 1890, the house is a high-quality and well-preserved example of Gothic Revival mail-order architecture, being a nearly-intact and faithful rendition of a design pattern published by the architectural firm of Palliser, Palliser & Company, deviating only in the addition of a carriage house. The house was listed on the National Register of Historic Places in 1986.

Lambert & Bunnell was a long-lived American architectural firm from Bridgeport, Connecticut, in business from 1860 to 1901. It was established by Edward R. Lambert (1834-1904) and Rufus W. Bunnell (1835-1909).

The Butterfield-Sampson House is a historic house at 18 River Road in Bowdoinham, Maine. It is an unusual combination of an early 19th-century Federal period house, to which a Stick style house was added about 1890. The latter portion is a rare example in the state of a mail-order design from Palliser & Palliser. The house was listed on the National Register of Historic Places in 1996.

The Sheldon Boright House, also known as the Grey Gables, is a historic house at 122 River Street in Richford, Vermont. Built in 1890 for a prominent local businessman, it is a fine example of a pattern-book design by Palliser, Palliser & Company, and may be the only instance of a house found on the cover of one of that company's pattern books. Now a bed and breakfast inn, it was listed on the National Register of Historic Places in 1989.

The Division Street Historic District encompasses one of the best-preserved 19th-century residential areas of Bridgeport, Connecticut. Now separated from downtown Bridgeport by the Connecticut Route 25 highway, the area includes a cross-section of 19th-century architectural styles, as well as a diversity of sophistication, from working-class accommodations to high-style Victorian mansions. The district was listed on the National Register of Historic Places in 1982.
References
- ↑ "Digitized Book of the Week: Palliser's American cottage homes (1878)". University of Illinois at Urbana-Champaign.
- ↑ Wilkinson, Jeff. "Geo. Palliser". Old-House Journal Nov./Dec. 1990: 18.
- ↑ Linda E. Smeins (1999). Building an American Identity: Pattern Book Homes and Communities, 1870-1900. Rowman Altamira. pp. 110–114. ISBN 0761989633.
- ↑ Palliser's American Cottage Homes. Palliser, Palliser & Co. 1878.
- ↑ Palliser's Model Homes. Palliser, Palliser & Co. 1883.
- ↑ Palliser's New Cottage Homes. Palliser, Palliser & Co. 1887.
- ↑ American Architecture; Or, Every Man a Complete Builder. Palliser, Palliser & Co. 1888.
- ↑ Palliser's Court Houses, Village, Town and City Halls, Jails and Plans of Other Public Buildings. Palliser, Palliser & Co. 1889.
- ↑ Palliser's Useful Details. Palliser, Palliser, & Company. 1890.
- ↑ Low Cost Houses Adapted for Florida. Palliser, Palliser & Co. 1892.
- ↑ Late Victorian Architecture. Palliser, Palliser & Co. 1896.
- ↑ Linda E. Smeins (1999). Building an American Identity: Pattern Book Homes and Communities, 1870-1900. Rowman Altamira. pp. 110–114. ISBN 0761989633.
- 1 2 3 4 5 6 7 8 9 10 11 12 "National Register Information System". National Register of Historic Places . National Park Service. July 9, 2010.