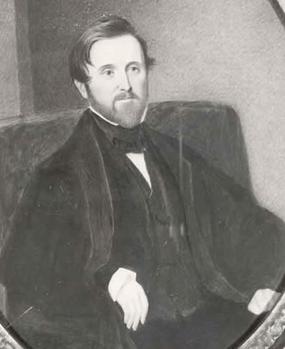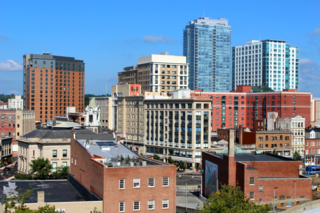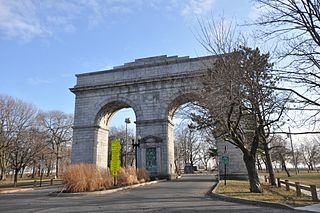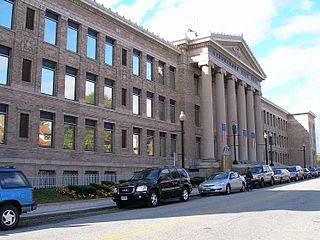
Alexander Jackson Davis was an American architect known particularly for his association with the Gothic Revival style.

Downtown Stamford, or Stamford Downtown, is the central business district of the city of Stamford, Connecticut, United States. It includes major retail establishments, a shopping mall, a university campus, the headquarters of major corporations and Fortune 500 companies, as well as other retail businesses, hotels, restaurants, offices, entertainment venues and high-rise apartment buildings.

The Church of the Holy Trinity is an historic Episcopal church at 381 Main Street in Middletown, Connecticut. Completed in 1874, it is one of the city's finest examples of Gothic Revival architecture. Its nearby former rectory, also known as the Bishop Acheson House, is one of its finest Colonial Revival houses. The two buildings were listed on the National Register of Historic Places in 1979.

Bridgeport is the most populous city in the U.S. state of Connecticut and the fifth-most populous city in New England, with a population of 148,654 in 2020. Located in eastern Fairfield County at the mouth of the Pequonnock River on Long Island Sound, it is a port city 60 miles (97 km) from Manhattan and 40 miles (64 km) from The Bronx. It borders the towns of Trumbull to the north, Fairfield to the west, and Stratford to the east. Bridgeport and other towns in Fairfield County make up the Greater Bridgeport Planning Region, as well as the Bridgeport–Stamford–Norwalk–Danbury metropolitan statistical area, the second largest metropolitan area in Connecticut. The Bridgeport–Stamford–Norwalk–Danbury metropolis forms part of the New York metropolitan area.

Bassickville Historic District is a historic district encompassing a well-preserved late 19th-century residential development on the west side of Bridgeport, Connecticut. Located on Bassick, Howard, and Fairview Avenues, the area was developed as a residential subdivision of worker housing by Edmund Bassick. The development is characterized by nearly identical 1-1/2 story frame cottages exhibiting the Stick style of architecture. The district was listed on the National Register of Historic Places in 1987.

Godillot Place is a historic country estate at 60 and 65 Jesup Road in Westport, Connecticut. The main house, now known as the Lyman Building, built c. 1880 around an 1804 farmhouse, is Westport's best example of Stick style architecture. The estate also includes a late 19th-century carriage house and guest cottage, all now owned by the town. The property was listed on the National Register of Historic Places in 1977.

Seaside Park, located in Bridgeport, Connecticut, is a 2.5-mile (4.0 km) long crescent-shaped park bordering Bridgeport Harbor, Long Island Sound, and Black Rock Harbor. The park lies within Bridgeport's South End neighborhood.

The Mary and Eliza Freeman Houses are historic residences in Bridgeport, Connecticut. The simple, clapboard-covered dwellings were built in 1848 in what became known as Little Liberia, a neighborhood settled by free blacks starting in the first quarter of the nineteenth century. As the last surviving houses of this neighborhood on their original foundations, these were added to the National Register of Historic Places on February 22, 1999. The houses are the oldest remaining houses in Connecticut built by free blacks, before the state completed its gradual abolition of slavery in 1848. The homes and nearby Walter's Memorial A.M.E. Zion Church are also listed sites on the Connecticut Freedom Trail.

The Bridgeport Downtown South Historic District encompasses the historic elements of the southern part of downtown Bridgeport, Connecticut. It is 27 acres (11 ha) in size, roughly bordered on the east by Main and Middle Streets, on the north by Elm Street, the west by Broad Street, and the south by Cesar Batalla Way. This area includes the highest concentration of buildings developed in the commercial downtown between about 1840 and the 1930s, the period of the city's major growth as a manufacturing center, and includes a diversity of architectural styles representative of that time period. The district was listed on the National Register of Historic Places in 1987.

St. Peter is a Roman Catholic church in Danbury, Connecticut, part of the Diocese of Bridgeport. St. Peter's was the first Catholic church built in northern Fairfield County. It is the third oldest parish, and the fifth oldest Roman Catholic Church in the Diocese of Bridgeport. St. Peter's was originally a predominantly Irish congregation. Danbury's Annual St. Patrick's Day Parade steps off in front of St. Peter's. In more recent time, the parish has a significant number of parishioners of Latino and Brazilian heritage.
Palliser, Palliser & Company was a Bridgeport, Connecticut, and New York City architectural firm and publisher of architectural pattern books.

The Barnum–Palliser Historic District is a 5.9-acre (2.4 ha) residential historic district in Bridgeport, Connecticut. The area, bounded roughly by Austin Street, Myrtle Avenue, Atlantic Street, and Park Avenue, was developed by P.T. Barnum to provide worker housing in the 1880s. Many of the houses were designed by Palliser, Palliser & Co., and are interesting examples of Italianate, Queen Anne, and Stick/Eastlake architecture. The district was listed on the National Register of Historic Places in 1982.

The Hotel Beach, also known historically as the Hotel Barnum, is a historic hotel building at 140 Fairfield Ave. in Bridgeport, Connecticut. It is a thirteen-story Art Deco tower built in 1927 and designed by Thomas, Martin & Kirkpatrick. It is one of the city's outstanding Art Deco buildings, built when the city was at its peak. It was listed on the National Register of Historic Places in 1978. It is a contributing building in the Bridgeport Downtown North Historic District, NRHP-listed in 1987. It is currently a residential apartment building called Barnum House.
The A. B. Leavitt House is a historic house on Main Street in the Sherman Mills village of Sherman, Maine. Built in 1890, the house is a high-quality and well-preserved example of Gothic Revival mail-order architecture, being a nearly-intact and faithful rendition of a design pattern published by the architectural firm of Palliser, Palliser & Company, deviating only in the addition of a carriage house. The house was listed on the National Register of Historic Places in 1986.

The Sheldon Boright House, also known as the Grey Gables, is a historic house at 122 River Street in Richford, Vermont. Built in 1890 for a prominent local businessman, it is a fine example of a pattern-book design by Palliser, Palliser & Company, and may be the only instance of a house found on the cover of one of that company's pattern books. Now a bed and breakfast inn, it was listed on the National Register of Historic Places in 1989.

Historic Seaside Village Co-operative encompasses a primarily residential area in the South End of Bridgeport, Connecticut. It is bounded on the east by Iranistan Avenue, the north by South Avenue, the south by Forest Court and by the west by Alsace Street. The property consists of a densely built collection of brick rowhouses, arranged in irregular combinations. The village was developed during World War I to alleviate a housing shortage caused by an influx of workers hired to work in the city's munitions factories. It is a good example of an early government-funded project of this type, and was a collaborative design effort by R. Clipston Sturgis, Skinner & Walker, and Arthur Shurtleff. The district was listed on the National Register of Historic Places in 1990.

The Golden Hill Historic District encompasses a well-preserved formerly residential area on the northwest fringe of downtown Bridgeport, Connecticut. Located mainly on Lyon Terrace, Gold Hill Street, and Congress Street, the district includes 11 formerly residential buildings now mainly in commercial use, which were built between about 1890 and 1930. It also includes Bridgeport City Hall, and the Golden Hill United Methodist Church. The district was listed on the National Register of Historic Places in 1987.

The Division Street Historic District encompasses one of the best-preserved 19th-century residential areas of Bridgeport, Connecticut. Now separated from downtown Bridgeport by the Connecticut Route 25 highway, the area includes a cross-section of 19th-century architectural styles, as well as a diversity of sophistication, from working-class accommodations to high-style Victorian mansions. The district was listed on the National Register of Historic Places in 1982.

The Marina Park Historic District encompasses the finest collection of high-style late 19th-century residential architecture in the city of Bridgeport, Connecticut. Extending along Park Avenue between Seaside Park and Atlantic Avenue, this area was home to Bridgeport's industrial and civic leaders, and was developed by city booster P.T. Barnum. The district was listed on the National Register of Historic Places in 1982.

The Sterling Block-Bishop Arcade is a historic commercial building at 993-1005 Main Street in downtown Bridgeport, Connecticut. Built in 1841 and expanded several times in the 19th century, it is one of the oldest of the city's commercial buildings. It was also the first indoor shopping mall in the state. It was listed on the National Register of Historic Places in 1978.



















