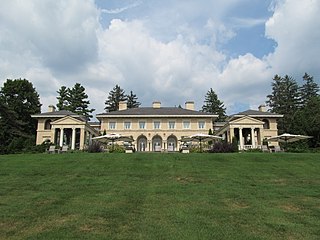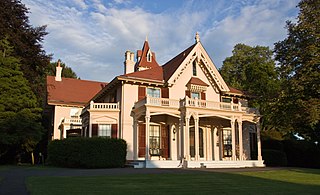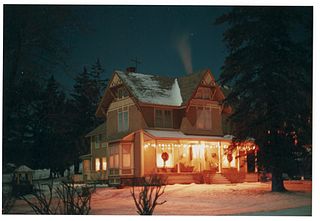
Malbone is the oldest mansion in Newport, Rhode Island. The original mid-18th century estate was the country residence of Col. Godfrey Malbone of Virginia and Connecticut. The main house burned down during a dinner party in 1766 and the remaining structure sat dormant for many years until New York lawyer Jonathan Prescott Hall built a new roughly 5,800 sq ft (540 m2) castellated residence directly on top of the old ivy-covered ruins.

The Santanoni Preserve was once a private estate of approximately 13,000 acres (53 km²) in the Adirondack Mountains, and now is the property of the State of New York, at Newcomb, New York.

Wheatleigh is a historic country estate on West Hawthorne Road in Stockbridge, Massachusetts, United States. Built in 1893 to a design by Peabody and Stearns, it is one of the few surviving great Berkshire Cottages of the late 19th century, with grounds landscaped by Frederick Law Olmsted. Its estate now reduced to 22 acres (8.9 ha), Wheatleigh was listed on the National Register of Historic Places in 1982. It is now operated as a hotel.

Locust Grove is a National Historic Landmark estate located on US 9 in the Town of Poughkeepsie, New York. The 200-acre park-like estate includes homes, a carriage house, ice house, trails, a flower garden, and vegetable garden, and it overlooks the Hudson River from a bluff. The property includes a home designed by architect Alexander Jackson Davis for Samuel F. B. Morse, the inventor of the telegraph. An Italianate style mansion, it was completed in 1851.

The Pomfret Street Historic District is a historic district roughly along Pomfret Street, from Bradley Road to Woodstock Road in Pomfret, Connecticut, United States. The district represents the core of the village of Pomfret Center.

The Church Street–Cady Hill Historic District, originally known as the Church Street Historic District, is a historic district in North Adams, Massachusetts. It was first listed on the National Register of Historic Places in 1983 and was expanded and renamed in 1985. The district encompasses the principal residential areas near the center of downtown. When first designated it included residences primarily on East Main Street and Church Street, as well as properties in the neighborhood south of East Main and east of Church; the 1985 expansion extended the district further east and west, to properties on Ashland Street and streets connecting it to Church Street to the west, and the properties along Pleasant Street, Cherry Street, and adjacent streets to the east of Church Street.

The Weeks Estate is a historic country estate on U.S. Route 3 in Lancaster, New Hampshire. Built in 1912 for John Wingate Weeks, atop Prospect Mountain overlooking the Connecticut River, it is one of the state's best preserved early 20th-century country estates. It was given to the state by Weeks' children, and is now Weeks State Park. It features hiking trails, expansive views of the countryside from the stone observation tower, and a small museum in the main estate house. A small portion of property at the mountain summit was listed on the National Register of Historic Places in 1985.
The Harbor Lane–Eden Street Historic District encompasses a neighborhood of Bar Harbor, Maine, consisting of architect-designed summer estates that served as the summer of elite society families of the late 19th and early 20th centuries. Located northwest of the main village and fronting on Frenchman Bay, the district includes nine summer houses that survived a devastating 1947 fire which destroyed many other summer estates. The district was listed on the National Register of Historic Places in 2009.

Hearthstone Castle in Danbury, Connecticut, was built between 1895 and 1899. It was listed on the National Register of Historic Places in 1987. It has also been known as Parks' Castle and as The Castle. The property includes four contributing buildings and three other contributing structures. Today, the castle is owned by the City of Danbury and is located in Tarrywile Park. Hearthstone Castle is slated to be renovated into an observation deck.

Raynham, also known as the Kneeland Townsend House, is a historic residential property at 709 Townsend Avenue in New Haven, Connecticut. It is one of Connecticut's best-preserved Gothic Revival estates, having remained in the Townshend family for seven generations, and has a history dating back to the founding of the New Haven Colony in the 1630s. The property was listed on the National Register of Historic Places in 1980.

Topsmead State Forest is a Connecticut state forest located in the town of Litchfield. It was formerly the summer residence of Edith Morton Chase, daughter of Henry Sabin Chase, first president of the Chase Brass and Copper Company. She left the house and its grounds to the state of Connecticut on her death in 1972. The estate house, built in 1929 to a design by RIchard Henry Dana, is a fine example of a Tudor Revival country estate house, and is listed on the National Register of Historic Places.
Palliser, Palliser & Company was a Bridgeport, Connecticut, and New York City architectural firm and publisher of architectural pattern books.

The Barnum–Palliser Historic District is a 5.9-acre (2.4 ha) residential historic district in Bridgeport, Connecticut. The area, bounded roughly by Austin Street, Myrtle Avenue, Atlantic Street, and Park Avenue, was developed by P.T. Barnum to provide worker housing in the 1880s. Many of the houses were designed by Palliser, Palliser & Co., and are interesting examples of Italianate, Queen Anne, and Stick/Eastlake architecture. The district was listed on the National Register of Historic Places in 1982.

The William D. Bishop Cottage Development Historic District, also known as the Cottage Park Historic District, encompasses a historic planned working-class residential community in the South End of Bridgeport, Connecticut. The district most prominently includes 35 1+1⁄2-story wood-frame cottages with Carpenter Gothic styling, developed in 1880 and 1881 by the Bishop Realty Company and probably designed by Palliser, Palliser & Company. It was one of the first such planned developments in the city, and was listed on the National Register of Historic Places in 1982.

Rye House is a historic summer estate property at 122-132 Old Mount Tom Road in Litchfield, Connecticut. Developed in 1910 for a wealthy New York City widow, it is a prominent local example of Tudor Revival architecture, and a major example of the trend of country estate development in the region. The property was listed on the National Register of Historic Places in 2000.
The A. B. Leavitt House is a historic house on Main Street in the Sherman Mills village of Sherman, Maine. Built in 1890, the house is a high-quality and well-preserved example of Gothic Revival mail-order architecture, being a nearly-intact and faithful rendition of a design pattern published by the architectural firm of Palliser, Palliser & Company, deviating only in the addition of a carriage house. The house was listed on the National Register of Historic Places in 1986.

The Butterfield-Sampson House is a historic house at 18 River Road in Bowdoinham, Maine. It is an unusual combination of an early 19th-century Federal period house, to which a Stick style house was added about 1890. The latter portion is a rare example in the state of a mail-order design from Palliser & Palliser. The house was listed on the National Register of Historic Places in 1996.

The Sheldon Boright House, also known as the Grey Gables, is a historic house at 122 River Street in Richford, Vermont. Built in 1890 for a prominent local businessman, it is a fine example of a pattern-book design by Palliser, Palliser & Company, and may be the only instance of a house found on the cover of one of that company's pattern books. Now a bed and breakfast inn, it was listed on the National Register of Historic Places in 1989.

Esperanza is a historic country estate at 511 Town Hill Road in New Hartford, Connecticut. Built about 1835 and extensively enlarged and restyled in 1893, it is a high-quality example of Colonial Revival architecture on an original Greek Revival frame. Julie Palmer Smith, one of its original owners, was a noted author of Victorian romance novels. The property was listed on the National Register of Historic Places in 2002, at which time it remained in the hands of Smith descendants.

The Benedict-Miller House is a historic house at 32 Hillside Avenue in Waterbury, Connecticut. Built in 1879, it is one of the city's finest surviving examples of Queen Anne architecture, designed by Palliser, Palliser & Co. for one of the city's leading industrialists. It was listed on the National Register of Historic Places in 1981. The house is now part of the campus of the Yeshiva K'tana.



















