The Statler Hotel company was one of the United States' early chains of hotels catering to traveling businessmen and tourists. It was founded by Ellsworth Milton Statler in Buffalo, New York.

Downtown Cleveland is the central business district of Cleveland, Ohio, United States. The economic and cultural center of the city and the Cleveland metropolitan area, it is Cleveland's oldest district, with its Public Square laid out by city founder General Moses Cleaveland in 1796.
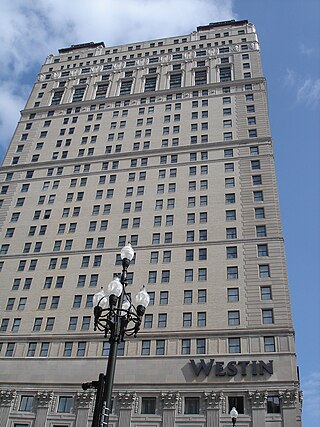
The Westin Book Cadillac Detroit is an historic skyscraper hotel in downtown Detroit, Michigan, within the Washington Boulevard Historic District. Designed in the Neo-Renaissance style, and opened as the Book-Cadillac Hotel in 1924, the 349 ft (106 m), 31-story, 453-room hotel includes 65 exclusive luxury condominiums and penthouses on the top eight floors. It reopened in October 2008, managed by Westin Hotels, after a $200-million restoration.

The Kales Building is a high-rise apartment building in downtown Detroit, Michigan. It is located 76 West Adams at the northeast corner of Adams Avenue West and Park Avenue, across from Grand Circus Park, in the Foxtown neighborhood, just north of Downtown. The building was designed by Albert Kahn and constructed in 1914, and stands at 18 floors, with one basement floor, for a total of 19 floors in height. It was originally named the Kresge Building and it was given its current name in 1930. Kahn went beyond the typical Chicago School and styled the Kales Building with a clean-lined detail façade with Neo-classical and Renaissance revival elements such as the hipped roof and arched upper windows.

The Detroit Statler Hotel was a building located at 1539 Washington Boulevard across from Grand Circus Park between the David Whitney Building and the Hotel Tuller in Downtown Detroit, Michigan. In addition to Washington Boulevard, the hotel also fronted Bagley Street and Park Avenue.
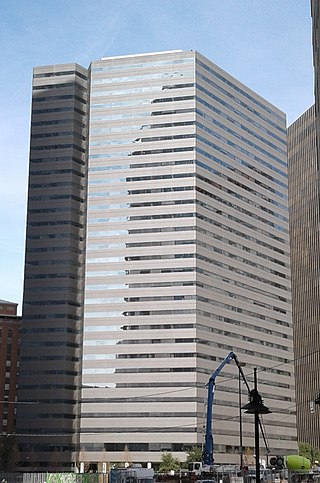
One Dallas Center is a modernist skyscraper located in the City Center District of downtown Dallas, Texas, completed in 1979. The building has 30 floors and rises 448 feet. One Dallas Center is currently tied with the Sheraton Dallas Hotel North Tower as the 25th-tallest building in the city. The building was originally planned as part of a three-building complex designed by I.M. Pei & Partners, but only one tower was constructed.

The Capital Hilton, originally named the Hotel Statler, is a historic hotel located just north of the White House on 16th Street in Washington, D.C.

William Lee Stoddart (1868–1940) was an architect who designed urban hotels in the Eastern United States. Although he was born in Tenafly, New Jersey, most of his commissions were in the South. He maintained offices in Atlanta and New York City.

The Statler Hotel & Residences is a hotel of mid-twentieth century design located at 1914 Commerce Street in downtown Dallas, Texas (USA). It is located on the edge of the Farmers Market District and adjacent to Main Street Garden Park. The hotel opened in 1956 as The Statler Hilton and was praised as the first modern American hotel and was designed by William B. Tabler. Later renamed the Dallas Grand Hotel, it closed in 2001, then was restored and reopened in 2017. It is currently a member of Historic Hotels of America, the official program of the National Trust for Historic Preservation.
The Apartments and Flats of Downtown Indianapolis Thematic Resources is a multiple property submission of apartments on the National Register of Historic Places in downtown Indianapolis, Indiana. The area is roughly bounded by Interstate 65 and Fall Creek on the north, Interstate 65 and Interstate 70 on the east, Interstate 70 on the south, and Harding Street on the west.

The Courtyard St. Louis Downtown/Convention Center is a historic hotel in downtown St. Louis, Missouri.
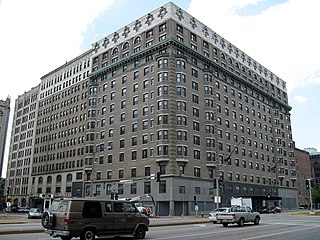
The Jefferson Arms is a historic building in downtown St. Louis, Missouri. It opened as the Hotel Jefferson in 1904 to serve visitors to the Louisiana Purchase Exposition and was named in honor of Thomas Jefferson.

The Nine-Twelve District is a major area of downtown Cleveland, in the U.S. state of Ohio, that is the re-branding of the former Financial District of Cleveland. This re-branding has largely been championed by the Downtown Cleveland Alliance. The name refers to the two major commercial avenues between which the district lies, East 9th Street and East 12th Street, with Lakeside Avenue and Euclid Avenue serving as the northern and southern boundaries, respectively. This revamping and reboot of the Cleveland Central Business District has occurred because property and business owners demanded more investment in the central area. The district is home to the newly expanded Cuyahoga County Headquarters.

The Statler is a historically renovated former Statler Hotel high-rise in downtown Cleveland's Theater District at Euclid Avenue and East 12th Street, and was converted into 295 apartments in 2001. It is 192 feet (59 m) high and rises to 14 floors above the street. It was listed on the National Register of Historic Places in 1998.

The Westin Hotel Cleveland is a modernist 1975-opened 222 foot, 22 story, 484 room Westin high-rise hotel in downtown Cleveland in the city's Civic Center district. The tower rooms sit on top of a multi-story built-in parking garage. The hotel sits along St. Clair Avenue and features rainbow lighting running length wise along its multilevel parking deck at night. This is the only Westin high-end hotel in Cleveland, the other two in the state being in Cincinnati and Columbus.
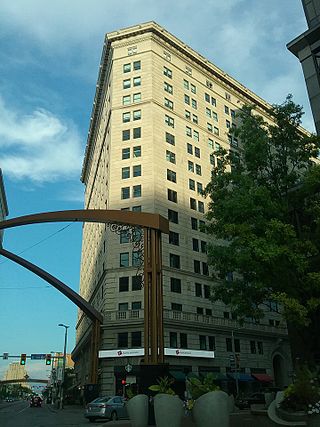
The Hanna Building is a historically renovated high-rise in downtown Cleveland's Theater District on the corner of East 14th Street and Euclid Avenue. The building stands 194 feet high and rises to 16 stories. It was built in 1921 and was added to the National Register of Historic Places in 1978. The Hanna is part of the Playhouse Square historic property portfolio and features many of the same features such as news tickers, billboards, and decorative elements as the other "theatrical" buildings in the locale. The Hanna is highly recognizable on the Playhouse Square and is currently the third tallest building in the Theater District behind the B.F. Keith and the US Bank Centre. Like many buildings of the era, the Hanna sits in an oblong fashion in relation to the street grid and runs parallel to the roadways of Euclid Avenue and East 14th Street, respectfully.

The Swetland Building, also known as 1010 Euclid Avenue, is a 175 foot (53 m), 13-story historic high-rise building in the Nine-Twelve District of downtown Cleveland built in 1910. It is located at the intersection of Euclid and East 9th Street near other historic buildings such as the Cleveland Athletic Club, Huntington Bank Building, and Statler Arms Apartments. The Swetland is of the Chicago school of architecture and has many intricate details at its base and summit, typical of the Chicago style. Architect Alexander C. Wolf of East Cleveland had his offices in the structure and later served as a member of the Cleveland Planning Commission. Also present in the building was fine jeweler Rickey C. Tanno who started his company in 1929 in the Swetland and remained there until 1949, when he moved across the street into the Union Commerce Bank Building.

The Hilton Garden Inn is a 120-foot 11 story high-rise hotel in the downtown Cleveland Gateway District. It is postmodern in style and has a color scheme of light red and beige. The Hilton is very squat in structure and occupies over a city block of space length wise, however, width wise it is very thin. It is connected to the Gateway Conference Center. The hotel features 240 rooms and sits directly across the street from Progressive Field which is the home of the Cleveland Guardians. It opened in 2002. It was one of the first major new hotels constructed in the central city area of downtown in the new millennium. It is one of four Hilton hotels in Cleveland, the other four being the Hilton Cleveland Downtown Hotel, the Double Tree Hotel Cleveland, and the Hampton Inn (Cleveland).
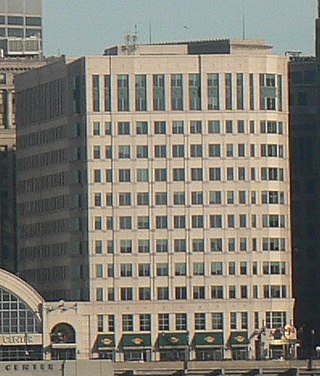
The Skylight Office Tower is a 1991-built 12 story 165 foot high-rise office building on the property of Tower City Center in downtown Cleveland, Ohio. Like its closely resembled sister building across the under street level concourse in Tower City's The Avenue, Skylight is postmodern in design and rests on a concrete slab that was left over from an unbuilt office tower in the 1930s that extends underneath the foundations of both the towers. The Skylight contains 321, 0000 square feet of office space and is known for its ornate grand lobby that features imported Italian granite, black marble, and mahogany detailing. The Skylight was constructed by RTKL, just like its sister building and was built at a time when Forest City Enterprises of Cleveland sought to increase the floor space and leasing opportunities for their considerable holdings in downtown.


















