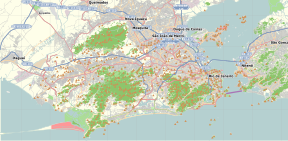
Charles-Édouard Jeanneret, known as Le Corbusier, was a Swiss-French architect, designer, painter, urban planner, writer, and one of the pioneers of what is now regarded as modern architecture. He was born in Switzerland and became a French citizen in 1930. His career spanned five decades, and he designed buildings in Europe, Japan, India, and North and South America.

Oscar Ribeiro de Almeida Niemeyer Soares Filho, known as Oscar Niemeyer, was a Brazilian architect considered to be one of the key figures in the development of modern architecture. Niemeyer was best known for his design of civic buildings for Brasília, a planned city that became Brazil's capital in 1960, as well as his collaboration with other architects on the headquarters of the United Nations in New York. His exploration of the aesthetic possibilities of reinforced concrete was highly influential in the late 20th and early 21st centuries.

Modern architecture, or modernist architecture, was an architectural style based upon new and innovative technologies of construction, particularly the use of glass, steel, and reinforced concrete; the idea that form should follow function (functionalism); an embrace of minimalism; and a rejection of ornament. It emerged in the first half of the 20th century and became dominant after World War II until the 1980s, when it was gradually replaced as the principal style for institutional and corporate buildings by postmodern architecture.
The year 1952 in architecture involved some significant events.

Lúcio Marçal Ferreira Ribeiro Lima Costa was a Brazilian architect and urban planner, best known for his plan for Brasília.

Roberto Burle Marx was a Brazilian landscape architect whose designs of parks and gardens made him world-famous. He is accredited with having introduced modernist landscape architecture to Brazil. He was known as a modern nature artist and a public urban space designer. His work had a great influence on tropical garden design in the 20th century. Water gardens were a popular theme in his work. He was deftly able to transfer traditional artistic expressions such as graphic design, tapestry and folk art into his landscape designs. He also designed fabrics, jewellery and stage sets.
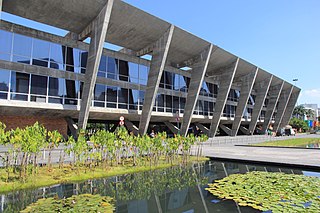
Affonso Eduardo Reidy was a Brazilian architect. He was the son of an English father and a Brazilian mother. Reidy entered the Escola Nacional de Belas Artes in Rio de Janeiro at age 17. He apprenticed with the French urban planner Alfred Agache (1875-1959) during his studies. Reidy graduated and became an architect in 1930. Lúcio Costa appointed him as a teaching assistant to the architect Gregori Warchavchik (1896-1972) at the Escola Nacional de Belas Artes in the same year.

Athos Bulcão was a Brazilian painter and sculptor. He was born in Rio de Janeiro.

The Gustavo Capanema Palace, also known architecturally as the Ministry of Education and Health Building, is a government office building in the Centro district of Rio de Janeiro, Brazil. As the first modernist project in Brazil, it is historically important to the architectural development of Modernism in Brazil and has been placed on Brazil's UNESCO tentative list.
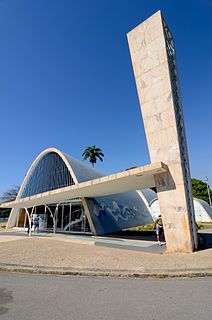
The Church of Saint Francis of Assisi is a chapel in Pampulha region of Belo Horizonte, in the state of Minas Gerais, southeastern Brazil. It was designed by the Brazilian architect Oscar Niemeyer in the organic modern style. It is the first listed modern architectural monument in Brazil and consists of four undulating concrete parabolas with outdoor mosaics. The interior hosts a mural by Candido Portinari, and the exterior features a landscape designed by Roberto Burle Marx.
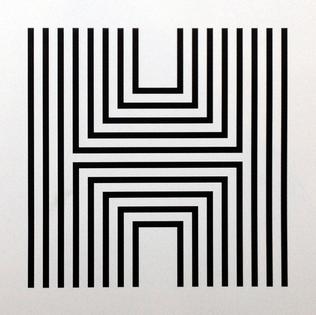
The Hotel Nacional Rio is a skyscraper hotel in the São Conrado neighbourhood of Rio de Janeiro, Brazil. The 108-metre, 34-storey building was constructed from 1968 until 1972 and designed by famed architect Oscar Niemeyer, who was considered to be one of the key figures in the development of modern architecture. The hotel closed in 1995 following a steady decline in customers and the proximity to a crime ridden neighborhood. It was restored and reopened in 2017.

Igor de Vetyemy, is a Brazilian architect, urban planner, professor and designer. Considered to be one of the exponents of avant-garde Brazilian architecture, he represented the country, together with Paulo Mendes da Rocha and others, in 2008 London Festival of Architecture. In his book "Exhibit Design: The Future", the North American Critic Georges Jacob describes de Vetyemy as "an oxford educated proponent of bio-climate architecture, who believes in surprising the senses." With a focus in Sustainable architecture and another in formal space research, the architect's projects always intend to surprise human senses, emphasizing the sensitive character of architecture. Between 2000 and 2012, de Vetyemy studied in Rio de Janeiro, Oxford and Delft. In 2006, he became an Architecture Professor at Estácio de Sá University and, in 2008, at the Federal University of Rio de Janeiro. Having studied with Master Oscar Niemeyer himself in the beginning of the 2000s, the influence of the "reinforced concrete poet" is clear in the first years of his career. Manuel Sanches, a Brazilian architect, sociologist and Politic Sciences professor at the Federal University of Rio de Janeiro, considers Igor de Vetyemy's work "a demonstration that Brazilian contemporary architecture is worthy of the prestige it has since Niemeyer designed Pampulha(...) Surprising, innovative in the use of materials, in the proposal of constructive methods and, above all, in aesthetics.". But despite the strong influence of Brazilian Masters of tropical modernism, according to the British critic Richard J. Williams, Igor de Vetyemy represents a shift from that architecture in the approach to the vernacular sensuality of Brazilian architecture. In his words, "Niemeyer and his circle pretended that such commodification did not exist, but ended up, by default, endorsing it. Vetyemy recognizes the reality of the situation. Such frankness (...) suggests a less romantic, but more realistic, future.".
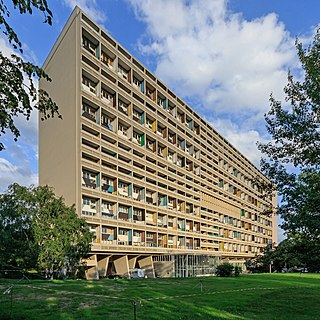
Unité d'Habitation of Berlin is a 1958 apartment building located in Berlin, Germany, designed by Le Corbusier following his concept of Unité d'Habitation. Le Corbusier's Unité d'Habitation concept was materialised in four other buildings in France with a similar design. The building is constructed in béton brut and is part of the initial architecture style we know today as brutalism. The structure was built with on site prefab cast concrete panels and poured ceiling slabs. It is an early example of plattenbau and high-rise residential buildings. The Modulor system is the base measure of the Unité and Corbusier used not more than 15 Modulor measures to construct the entire structure form.

Luiz Paulo Fernández Conde was a Brazilian architect and politician. He was Mayor of Rio de Janeiro from 1997 to 2001 and Vice Governor from 2003 to 2007.

The Pampulha Modern Ensemble is an urban project in Belo Horizonte, Minas Gerais, Brazil. It was designed around an artificial lake, Lake Pampulha, in the district of Pampulha and includes a casino, a ballroom, the Golf Yacht Club and the Church of Saint Francis of Assisi. The buildings were designed by the architect Oscar Niemeyer, in collaboration with the landscape architect Roberto Burle Marx, Brazilian Modernist artists, and engineer Joaquim Cardozo.

Vila Operária da Gamboa is an apartment building in Rio de Janeiro, Brazil. It is located in the Santo Cristo neighborhood near the Gamboa waterfront area of the city. It was designed by Lúcio Costa (1902-1998) in 1931 during his three-year partnership with Gregori Warchavchik, and completed in 1933. The goal of modernists in Brazil was to build for the working class, and Vila Operária Gamboa is the first modernist building constructed for the poor in Brazil.
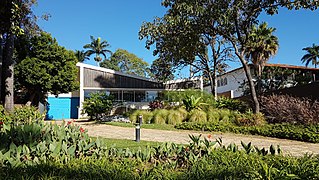
The Kubitschek Residence Museum is a museum house located on the shore of Lake Pampulha in Belo Horizonte, Minas Gerais, Brazil. The building served as the weekend residence of Juscelino Kubitshek, prefect of Belo Horizonte at the time.

Carmen Velasco Portinho (1903–2001) was a Brazilian civil engineer, urbanist, and feminist. A pioneering woman in her field, Portinho was the third woman to graduate as an engineer in Brazil.

