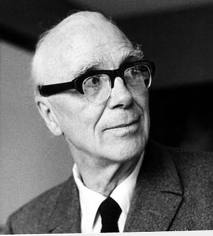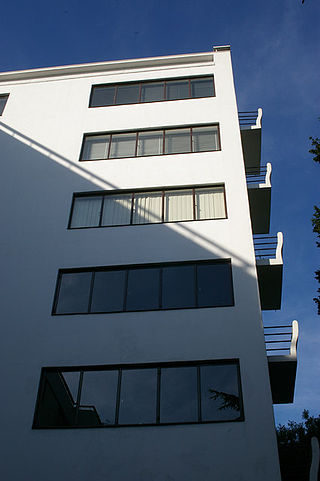London Zoo, previously known as ZSL London Zoo or London Zoological Gardens and sometimes called Regent's Park Zoo, is the world's oldest scientific zoo. It was opened in London on 27 April 1828, and was originally intended to be used as a collection for scientific study. In 1831 or 1832, the animals of the Tower of London menagerie were transferred to the zoo's collection. It was opened to the public in 1847. As of December 2022, it houses a collection of 14,926 individuals, making it one of the largest collections in the United Kingdom.

Dudley Zoo & Castle is a 40-acre (16 ha) zoo within a 200-acre densely-wooded site located within the grounds of Dudley Castle in the town of Dudley, in the Black Country region of the West Midlands, England. The Zoo opened to the public on 18 May 1937. It contains 12 modernist animal enclosures and other buildings designed by the architect Berthold Lubetkin and the Tecton Group. The zoo went into receivership in 1977 and was purchased by Dudley Metropolitan Borough Council. Dudley Zoo is now operated by Dudley and West Midlands Zoological Society, founded in 1978 and a registered charity.

Whipsnade Zoo, formerly known as ZSL Whipsnade Zoo and Whipsnade Wild Animal Park, is a zoo and safari park located at Whipsnade, near Dunstable in Bedfordshire, England. It is one of two zoos that are owned by the Zoological Society of London (ZSL), a charity devoted to the worldwide conservation of animals and their habitats.
The year 1933 in architecture involved some significant architectural events and new buildings.
The year 1934 in architecture involved some significant architectural events and new buildings.

Berthold Romanovich Lubetkin was a Georgian-British architect who pioneered modernist design in Britain in the 1930s. His work includes the Highpoint housing complex, the Penguin Pool at London Zoo, Finsbury Health Centre and Spa Green Estate.

Sir Ove Nyquist Arup, CBE, MICE, MIStructE, FCIOB was an English engineer who founded Arup Group Limited, a multinational corporation offering engineering, design, planning, project management, and consulting services for building systems. Ove Arup is considered to be among the foremost architectural structural engineers of his time.

Highpoint I was the first of two apartment blocks erected in the 1930s on one of the highest points in London, England, in Highgate. The architectural design was by the Georgian-British architect Berthold Lubetkin, the structural design by the Anglo-Danish engineer Ove Arup and the construction by Kier.

The Tecton Group was a radical architectural group co-founded by Berthold Lubetkin, Francis Skinner, Denys Lasdun, Michael Dugdale, Anthony Chitty, Val Harding, Godfrey Samuel, and Lindsay Drake in 1932 and disbanded in 1939. The group was one of the leaders in bringing continental modernism to Britain.

The Finsbury Health Centre is in Clerkenwell, north London. It was built in 1935–38, designed by Berthold Lubetkin and the Tecton architecture practice. The design shares some of its materials and detailing with similar Lubetkin projects of the period, including the Priory Green, Spa Green and Hallfield Estates.

The Hallfield Estate, owned by Westminster City Council, is one of several modernist housing projects in Bayswater, London designed in the immediate postwar period by the Tecton architecture practice, led by Berthold Lubetkin. Following the dissolution of Tecton, the project was realised by Denys Lasdun and Lindsay Drake in the 1950s. Construction took place in two phases during 1951–55 and 1955–58.

Bevin Court is a housing project in Finsbury, London. It is one of several modernist housing projects designed in the city in the immediate postwar period by the Tecton architecture practice, led by Berthold Lubetkin. Following the dissolution of Tecton, the project was realised by Lubetkin, Francis Skinner and Douglas Carr Bailey. The project was completed in 1954.
Russell Thomas Francis Skinner was a British architect and the longest-serving member of Tecton, the architectural practice founded by Berthold Lubetkin in 1932 that pioneered the Modern Movement in Britain. As the historian John Allan recalls, ‘Skinner was Lubetkin's closest colleague, who shared and supported his charismatic partner's belief in modern architecture as an instrument of social progress’.

Spa Green Estate between Rosebery Avenue and St John St in Clerkenwell, London EC1, England, is the most complete post-war realisation of a 1930s radical plan for social regeneration through Modernist architecture. Conceived as public housing, it is now a mixed community of private owners and council tenants, run by a resident-elected management organization. In 1998 this work by the architect Berthold Lubetkin received a Grade II* listing for its architectural significance, and the major 2008 restoration brought back the original colour scheme, which recalls Lubetkin's contacts with Russian Constructivism.
Joldwynds is a modernist style house in Holmbury St Mary, Surrey, England, designed by architect Oliver Hill for Wilfred Greene, 1st Baron Greene. Completed in 1932, it is a Grade II listed building.

Blind Beggar and his Dog is a bronze statue of 1958, by the sculptor Elisabeth Frink, based on the famous ballad The Blind Beggar of Bethnal Green. It stands in the enclosed garden of Tate House, a residential development for the elderly on the Cranbrook Estate in the London district of Bethnal Green. It is a Grade II* listed structure.

The Gorilla sculpture by David Wynne stands beside the Lower Lake in Crystal Palace Park, in Bromley in south-east London. Completed in 1961 and installed in 1962, the black marble sculpture depicts Guy the Gorilla, a western lowland gorilla brought from West Africa to London Zoo in 1947. It became a Grade II listed structure in 2016.

Six Pillars is a Grade II* listed building in Sydenham in the London Borough of Southwark. The house was built in the 1930s in the modernist style.
William Eden Tatton Brown was an English architect. From 1959, he was the first chief architect to the UK's Ministry of Health, taking charge of large-scale hospital building until the mid-1970s.

The Gorilla House is a building at London Zoo, on a site between Regent's Canal and the Outer Circle of Regent's Park. Built in 1932–33, it was designed by the Modernist architect Berthold Lubetkin, with civil engineering assistance from Ove Arup, in the International Style. It was the first substantial building completed to a design by Lubetkin's firm, Tecton Group, and the firm's first building at London Zoo. It was designated as a Grade I listed building in 1970.




















