
The Palings Building is a heritage-listed retail building located at 86 Queen Street, Brisbane City, City of Brisbane, Queensland, Australia. It was designed by Richard Gailey as one of a row of four identical buildings and built from 1885 to 1919 by Patten & Son. Two of the four buildings have since been demolished while a third survives but is incorporated into another building. The Palings building was added to the Queensland Heritage Register on 21 October 1992; at that time, the building was used for the City International Duty Free store.

Lady Bowen Hospital is a heritage-listed former maternity hospital and now social housing and office complex at 497–535 Wickham Terrace, Spring Hill, City of Brisbane, Queensland, Australia. It was designed by John H. Buckeridge and built from 1889 to 1890 by John Quinn. It was also known as Brisbane Lying-In Hospital and the Lady Bowen Hostel. It was added to the Queensland Heritage Register on 23 April 1999. The complex consists of the former hospital and nurses' quarters buildings; a third building which had been contained in the heritage listing was demolished c. 2005–2008.

Soldiers Memorial Hall is a heritage-listed memorial at 149 Herries Street, Toowoomba City, Queensland, Australia. It was designed by Hodgen & Hodgen (Toowoomba) and built from 1923 to 1959 by Smith Bros (Toowoomba). It was added to the Queensland Heritage Register on 17 December 1999.

St James Parish Hall is a heritage-listed church hall at 112 Russell Street, Toowoomba, Queensland, Australia. It was designed by Henry James (Harry) Marks and built in 1912. It is also known as Taylor Memorial Institute. It was added to the Queensland Heritage Register on 28 March 1995.
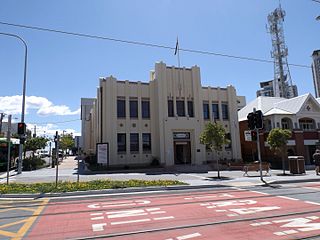
Southport Town Hall is a heritage-listed former town hall at Nerang Street, Southport, Gold Coast City, Queensland, Australia. It was designed by Hall & Phillips and built in 1935 by H Cheetham. It is also known as Gold Coast City Hall, Gold Coast Town Hall, and South Coast Town Hall. It was added to the Queensland Heritage Register on 5 October 1998.
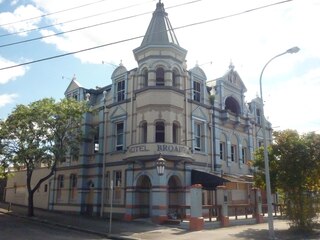
Broadway Hotel is a heritage-listed hotel at 93 Logan Road, Woolloongabba, City of Brisbane, Queensland, Australia. It was designed by John Hall & Son and built from 1889 to c. 1942 by Wooley & Whyte. It was added to the Queensland Heritage Register on 21 October 1992. The building has been in a state of significant disrepair and neglect for several years, covered in graffiti and broken panelling, and in September 2018 was destroyed by a fire.
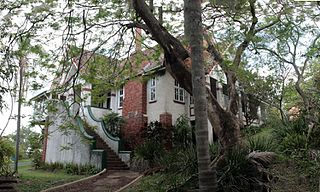
Kurrowah is a heritage-listed mansion at 218 Gladstone Road, Dutton Park, City of Brisbane, Queensland, Australia. It was designed by Lange Leopold Powell and built from 1915 to 1916. It was added to the Queensland Heritage Register on 13 June 2014.

The Royal Brisbane Hospital Nurses' Homes are heritage-listed accommodation for nurses at the Royal Brisbane Hospital, Herston Road, Herston, City of Brisbane, Queensland, Australia. It was built from 1896 to 1939. It includes the Lady Lamington Nurses' Home and Nurses' Homes Blocks 1 & 2. It was added to the Queensland Heritage Register on 21 October 1992.

Ballow Chambers is a heritage-listed office building at 121 Wickham Terrace, Spring Hill, City of Brisbane, Queensland, Australia. It was designed by Lange Leopold Powell and built from 1924 to 1926 by John Hutchinson. It was added to the Queensland Heritage Register on 21 October 1992.

Wickham House is a heritage-listed office building at 155–157 Wickham Terrace, Spring Hill, City of Brisbane, Queensland, Australia. It was designed by Francis Richard Hall and built from 1923 to 1924 by F J Corbett. It was added to the Queensland Heritage Register on 23 June 2000.
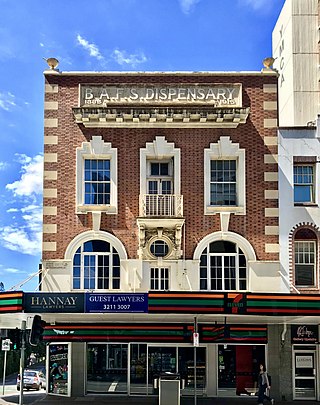
BAFS Building is a heritage-listed former pharmacy at 331 & 333 George Street, Brisbane City, City of Brisbane, Queensland, Australia. It was designed by Lange Leopold Powell and built from 1915 to 1916 by B Cunningham. It was added to the Queensland Heritage Register on 22 February 2002.

Austral Motors Building is a heritage-listed former automobile showroom at 95 Boundary Street, Fortitude Valley, City of Brisbane, Queensland, Australia. It was designed by Lange Leopold Powell and George Gerald Hutton and built from 1923 to 1925 by Blair Cunningham. It was added to the Queensland Heritage Register on 11 April 2005.

Telecommunications House is a heritage-listed former clubhouse and now office building at 283 Elizabeth Street, Brisbane City, City of Brisbane, Queensland, Australia. It is also known as Corbett Chambers. It was designed by Claude William Chambers and built from 1906 to 1909 and was further extended c. 1914. It was added to the Queensland Heritage Register on 5 April 2004.

Hotel Metropole is a heritage-listed hotel at 253 Brisbane Street, West Ipswich, City of Ipswich, Queensland, Australia. It was designed by George Brockwell Gill and built in 1906. It was added to the Queensland Heritage Register on 21 October 1992.

Bostock Chambers is a heritage-listed office building at 169-175 Brisbane Street, Ipswich, City of Ipswich, Queensland, Australia. It was designed by George Brockwell Gill and built in 1915. It was added to the Queensland Heritage Register on 21 October 1992.
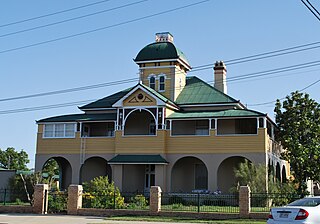
St Mary's Presbytery is a heritage-listed Roman Catholic presbytery of St Mary's Roman Catholic Church at 142 Palmerin Street, Warwick, Southern Downs Region, Queensland, Australia. It was designed by Wallace & Gibson and built from 1885 to 1887 by John McCulloch. It is also known as Father JJ Horan's private residence. It was added to the Queensland Heritage Register on 31 July 2008.
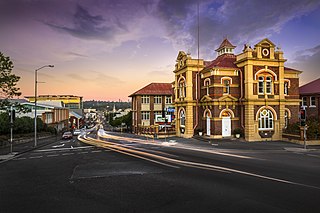
Queen Victoria Silver Jubilee Memorial Technical College is a heritage-listed technical college at 88 Limestone Street, Ipswich, City of Ipswich, Queensland, Australia. It was designed by architect George Brockwell Gill and built from 1897 to 1937. It is also known as Ipswich TAFE College and Ipswich Technical College. It was added to the Queensland Heritage Register on 21 October 1992.

The Heritage Hotel is a heritage-listed hotel at 230 Quay Street, Rockhampton, Rockhampton Region, Queensland, Australia. It was designed by John William Wilson and built in 1898 by John Kerslake Evans. It is also known as the Old Colonial Hotel and the Commercial Hotel. It was added to the Queensland Heritage Register on 21 October 1992.

Holy Trinity Church is a heritage-listed Anglican church at 39 Gordon Street, Mackay, Mackay Region, Queensland, Australia. It was designed in 1923 by Lange Leopold Powell and built by A Stonage and Sons, completing in 1926. It is also known as Holy Trinity Church Complex. It was added to the Queensland Heritage Register on 29 April 2003.

Ingham Court House is a heritage-listed courthouse at 35-39 Palm Terrace, Ingham, Shire of Hinchinbrook, Queensland, Australia. It was designed by John Hitch of the Department of Public Works (Queensland) and built in 1948. It was added to the Queensland Heritage Register on 28 April 2000.
























