
Peterborough is a town in the mid north of South Australia, in wheat country, just off the Barrier Highway. At the 2016 census, Peterborough had a population of 1,419. It was originally named Petersburg after the landowner, Peter Doecke, who sold land to create the town. It was one of 69 places in South Australia renamed in 1917 due to anti-German sentiments during World War I.

Trinity Church is one of the oldest church buildings in the City of Perth, and one of the few remaining 19th-century colonial buildings in the city. It is located at 72 St Georges Terrace in Perth, Western Australia.
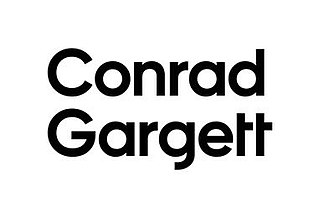
Conrad Gargett is an Australian architectural practice, founded in Brisbane in 1890 and is one of Queensland's oldest architectural firms.

The Manly Town Hall is a landmark civic building in Manly, a suburb of Sydney, New South Wales, Australia. The building is located at the junction of The Corso, Gilbert Street and Belgrave Street, opposite Manly ferry wharf. Designed in the Inter-war Stripped Classical style with Egyptian Revival style columns by Samuel Reginald Maisey, it replaced the previous town hall on the site, a Victorian Mansion built in 1879. The Town Hall was the seat of Manly Council from 1937 to 2016, when it became the site of the first meeting of the new Northern Beaches Council.
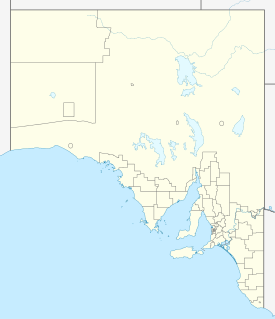
The Corporate Town of Semaphore was a local government area in South Australia. It was created on 20 December 1883, and re-gazetted on 17 January 1884, from areas which had been part of the District Council of Lefevre's Peninsula and District Council of Glanville. The separation of Semaphore would make both its former municipalities unviable, with Lefevre's Peninsula subsequently merging into the District Council of Birkenhead and Glanville with the District Council of Woodville. In 1889, the municipality acquired the Semaphore Institute building for use as the Semaphore Town Hall; the building survives today as the heritage-listed Semaphore Library. It amalgamated with the Corporate Town of Port Adelaide on 11 November 1900.

The Port Augusta Town Hall is a heritage-listed former town hall at 54 Commercial Road, Port Augusta. It was added to the South Australian Heritage Register on 23 September 1982; it was also listed on the now-defunct Register of the National Estate.
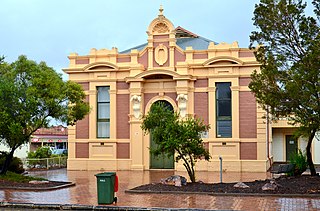
The Quorn Town Hall is a heritage-listed former town hall at 20 Railway Terrace, Quorn, South Australia. It was added to the South Australian Heritage Register on 12 January 1984; it is also listed on the Register of the National Estate.
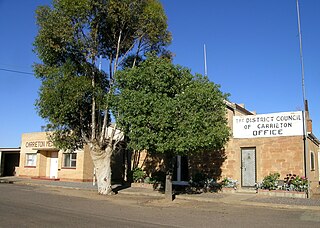
The District Council of Carrieton was a local government area in South Australia, centred on the town of Carrieton from 1888 until 1997.

The District Council of Yongala was a local government area in South Australia from 1883 to 1935, seated at Yongala.

The Corporate Town of Peterborough was a local government area in South Australia centred on the town of Peterborough. It came into existence on 7 October 1886 when it separated from the surrounding District Council of Yongala. It was initially known as Petersburg; it was renamed Peterborough on 10 January 1918, one of many South Australian places to be renamed as a consequence of World War I. It gained additional sections from the Yongala council on 30 August 1888 and 25 November 1897, but lost some territory in 1935 when Yongala amalgamated with the adjacent District Council of Coglin to create the District Council of Peterborough. The two municipalities would coexist alongside each other, the town surrounded by the district council, for more than sixty years.

Jazzland Dance Hall, also known as Jazzland Dance Palais, was a dance hall located in Coolangatta, Queensland. The venue was built in 1928 and was used as an entertainment venue throughout the first half of the twentieth century. Though no longer used for dances and social events, the building remains at the western end of McLean Street at the intersection with Griffith Street. The former dance hall is listed on the Gold Coast Local Heritage Register as a rare surviving purpose built ballroom built in Queensland, Australia during the interwar period and in acknowledgement of its role of the social life of the region. It is also recognised in the Coolangatta Local Area Plan for its heritage and character components. In 2002 the building was considered for the Queensland State Heritage Register but was not listed.
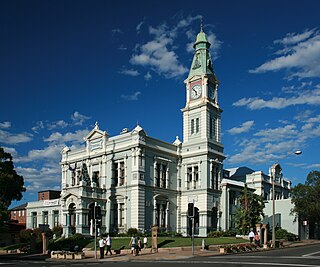
The Leichhardt Town Hall is a landmark civic building in Leichhardt, a suburb of Sydney, Australia. It stands at 107 Norton Street. It was built in 1888 in the Victorian Italianate style by architects Drake and Walcott. The Town Hall was the seat of Leichhardt Municipal Council from 1888 to 2016 and is now one of the seats of the new Inner West Council. The hall is listed on the Australian Register of the National Estate and the local government heritage database.
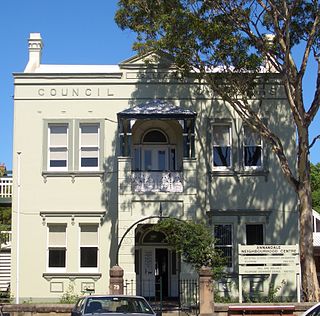
The former Annandale Council Chambers is a landmark civic building in Annandale, a suburb of Sydney, Australia. It stands at 79 Johnston Street and was built in 1899 in the Victorian style by architect J. W. Richards. The council chambers was the seat of Annandale Municipal Council from 1899 to 1948 when it became a Leichhardt Council depot and since 1980 has been the Annandale Community Centre run by the Inner West Council. It is currently listed on the Leichhardt Local Environmental Plan.
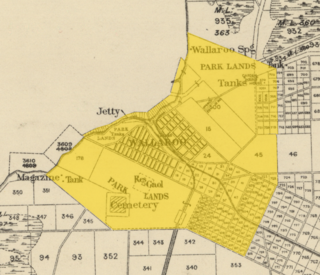
The Corporate Town of Wallaroo was a local government area in South Australia from 1874 to 1997, centred on the town of Wallaroo.

The District Council of Terowie was a local government area in South Australia from 1888 to 1935, centring on the town of Terowie.
Thomas Ramsay Hall was an architect practicing in Brisbane, Australia, during the first half of the twentieth century and was involved in the design and construction of numerous major buildings in South East Queensland including the Queensland Heritage Register listed Brisbane City Hall.

The Corporate Town of St Peters was a local government area in South Australia from 1883 to 1997.

The St Peters Town Hall is an Australian heritage-listed town hall located at 39 Unwins Bridge Road in Sydenham, a suburb in the Inner West of Sydney, New South Wales. It was built in 1927 in the Inter-War Free Classical architectural style by architects J. Campbell & Son, and replaced the 1878 St Peters Town Hall, which was located on the Princes Highway and was resumed by the state government in 1926 for road-widening. The Town Hall was the seat of St Peters Municipal Council from 1927 to 1948 and from 1949 was a branch library and community hall of the Municipality of Marrickville, which absorbed St Peters.
The North Sydney Council Chambers is a landmark civic complex on a block bounded by Miller Street and McLaren Street in North Sydney, New South Wales, Australia. Originally conceived as a Federation Arts and Crafts residence by Edward Jeaffreson Jackson in 1903, the main building served as a private hospital before being purchased by the Municipality of North Sydney for its new chambers in 1925, with sympathetic extensions being completed in 1926, 1938 and 1968 to accommodate for this new usage. While it has remained the seat of North Sydney Council since 1926, the Council Chambers have been further extended with the completion of the modernist Wyllie Wing by Harry Seidler in 1977 and the Carole Baker Building in 2000 by Feiko Bouman.

Maitland Town Hall is a heritage-listed town hall at High Street, Maitland, City of Maitland, New South Wales, Australia. It was built in 1888-90. The property is owned by Maitland City Council. It was added to the New South Wales State Heritage Register on 2 April 1999.















