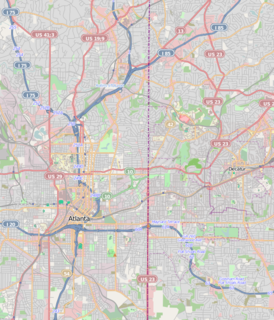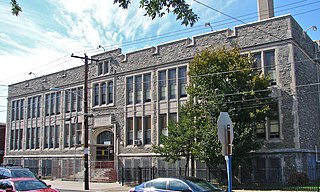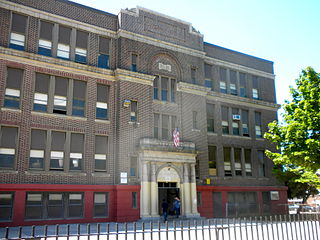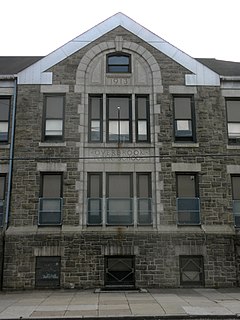
Candler Park is a 55-acre city park located at 585 Candler Park Drive NE, in Atlanta, Georgia. It is named after Coca-Cola magnate Asa Griggs Candler, who donated this land to the city in 1922. The park features a nine-hole golf course, a swimming pool, a football/soccer field, a basketball court, tennis courts, and a playground.

The Daniel School was built in Daniel, Wyoming by contractor A.F. Atwood in 1920. The rural school served Daniel and its surrounding area, replacing improvised school facilities. In 1939 the Daniel district was consolidated and students were bused to Pinedale for classes. Following consolidation the Daniel School stood empty until the Daniel Homemaker Club acquired and renovated the building. It is a representative of a typical one-room school house from the early 20th century, and has been the object of field trips by classes seeking to experience the historical learning environment.

The Pinedale Ranger Station is in the Apache-Sitgreaves National Forests, and located near Pinedale in Navajo County, Arizona.

James R. Ludlow School is a historic elementary school located in the Yorktown neighborhood of Philadelphia, Pennsylvania. It is part of the School District of Philadelphia. The building was designed by architect Irwin T. Catharine (1883–1944) and built in 1926–1927. It is a three-story brick building, nine bays wide with projecting end bays in the Late Gothic Revival-style. It features a one-story, stone entrance pavilion with a Tudor-arched opening. The school was named for the Hon. James R. Ludlow (1825-1886).

Joseph Pennell Elementary School is a historic elementary school in the Belfield neighborhood of Philadelphia, Pennsylvania. It is part of the School District of Philadelphia. The building was designed by architect Irwin T. Catharine and built in 1926–1927. It is a three-story brick building, nine bays wide with projecting end bays in the Late Gothic Revival style. An addition was built in 1954. The school is named for illustrator Joseph Pennell (1857–1926).

James Logan Elementary School is a historic elementary school building in the Logan neighborhood of Philadelphia, Pennsylvania. It is part of the School District of Philadelphia. The building was designed by Irwin T. Catharine and built in 1923-1924. It is a three-story, nine-bay, "U"-shaped brick building with a raised basement in the Colonial Revival-style. It features a central entrance pavilion, round arched surrounds, and a brick parapet.

Kennedy Crossan Academics Plus Elementary School is a historic elementary school located in the Burholme neighborhood of Philadelphia, Pennsylvania. It is part of the School District of Philadelphia. The building was designed by Irwin T. Catharine and built in 1922–1924. It is a two-story, nine-bay, brick building on a raised basement in the Late Gothic Revival style. It features a central entrance with arched opening and stone surround and a crenellated brick parapet.

Mastery Charter School - Smedley Elementary is a charter school located in the Frankford neighborhood of Philadelphia, Pennsylvania. Originally called Franklin Smedley School, the school has been run by Mastery Charter Schools since 2010. The building was designed by Irwin T. Catharine and built in 1927–1928. It is a three-story, nine-bay, yellow brick building on a raised basement in the Late Gothic Revival style. It features a projecting stone entryway with Tudor-arched opening, stone openings, and a crenellated parapet.

Richmond Elementary School is a historic elementary school located in the Port Richmond neighborhood of Philadelphia, Pennsylvania. It is part of the School District of Philadelphia. The building was designed by Irwin T. Catharine and built in 1928–1929. It is a three-story, nine-bay, brick building on a raised basement in the Late Gothic Revival style. It features a projecting stone entryway with Tudor arch, stone beltcourse and cornice, and a crenellated parapet.

Hamilton Disston Elementary School is a historic elementary school located in the Tacony neighborhood of Philadelphia, Pennsylvania. It is part of the School District of Philadelphia. The building was designed by Irwin T. Catharine and built in 1923–1924. It is a three-story, nine-bay, brick building on a raised basement in the Colonial Revival style. It features a central projecting entrance pavilion, stone arched surrounds, and stone cornice and brick parapet. The school is named after Hamilton Disston.

James Dobson Elementary School is historic elementary school located in the Manayunk neighborhood of Philadelphia, Pennsylvania. It is part of the School District of Philadelphia. The building was designed by Irwin T. Catharine and built in 1929–1930. It is a three-story, five bay, brick building on a raised basement in the Late Gothic Revival-style. It features an entrance pavilion with stone-trimmed arched opening, and brick piers with stone trim.

Emlen Elementary School, formerly Eleanor Cope Emlen School of Practice, is a historic elementary school located in the Mount Airy neighborhood of Philadelphia, Pennsylvania. It is part of the School District of Philadelphia. The building was designed by Irwin T. Catharine and built in 1925–1926. It is a three-story, nine bay, brick building on a raised basement in the Late Gothic Revival-style. An auditorium addition was built in 1930. It features a central two-story bay window, stone surrounds, and a crenelated parapet. It was used as an "observation school" for teacher education and training.

Henry H. Houston Elementary School is a historic elementary school located in the Mount Airy neighborhood of Philadelphia, Pennsylvania. It is part of the School District of Philadelphia. The building was designed by Irwin T. Catharine and built in 1926–1927. It is a three-story, nine bay, brick building on a raised basement in the Late Gothic Revival-style. It features a projecting stone entryway with Tudor arched opening, stone surrounds, and a crenelated parapet.

Universal Alcorn Charter Elementary School is a charter school located in the Grays Ferry neighborhood of Philadelphia, Pennsylvania. It is located in the historic James Alcorn School building. The building was designed by Irwin T. Catharine and built in 1931–1932. It is a three-story, nine bay, yellow brick building on a raised basement in the Late Gothic Revival-style. It features two projecting entrances with stone surrounds, a central entrance with arched opening, a two-story projecting bay window, and a crenellated parapet.

George W. Childs School is a historic school building located in the Point Breeze neighborhood of Philadelphia, Pennsylvania. It was built in 1893–1894, and is a three-story, three bay, brick building with brownstone trim in the Classical Revival-style. A three-story, nine bay yellow brick addition was built in 1928. It features a stone arched entrance, Palladian window, and copper cornice.

William S. Peirce School is a historic school building located in the Southwest Center City neighborhood of Philadelphia, Pennsylvania. It was designed by Irwin T. Catharine and built in 1928–1929. It is a four-story, nine bay, brick building on a raised basement in the Late Gothic Revival-style. It features pilasters with limestone caps and a projecting entrance pavilion with an arched opening.

Lewis C. Cassidy Academics Plus School is a historic elementary school located in the Morris Park neighborhood of Philadelphia, Pennsylvania. It is part of the School District of Philadelphia. The building was designed by Irwin T. Catharine and built in 1922–1924. It is a three-story, nine bay by five bay, brick building on a raised basement in the Colonial Revival-style. It features large stone arch surrounds on the first level, a projecting entrance pavilion, a double stone cornice, and brick parapet topped by stone coping.

Mastery Charter School Mann Elementary, formerly the William B. Mann School, is a historic school located in the Wynnefield neighborhood of Philadelphia, Pennsylvania. It is a charter school run by Mastery Charter Schools.

Overbrook Elementary School is a historic elementary school in the Overbrook neighborhood of Philadelphia, Pennsylvania. It is part of the School District of Philadelphia. The building was built in 1905–1907, and is a two-story, nine-bay brick building faced with granite in the Colonial Revival-style. It sits on a raised basement. An eight-bay addition designed by Henry deCourcy Richards was built in 1913–1914. It features a slightly projecting front gable.






















