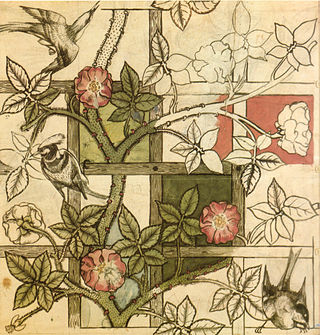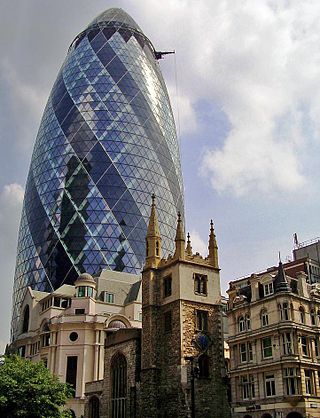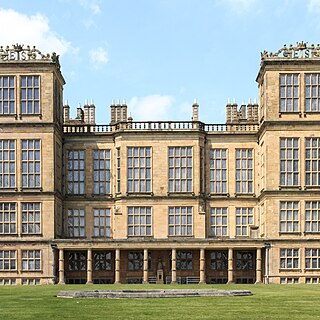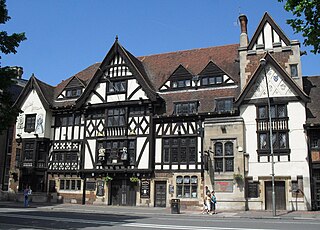Related Research Articles

Georgian architecture is the name given in most English-speaking countries to the set of architectural styles current between 1714 and 1830. It is named after the first four British monarchs of the House of Hanover, George I, George II, George III, and George IV, who reigned in continuous succession from August 1714 to June 1830.

The Arts and Crafts movement was an international trend in the decorative and fine arts that developed earliest and most fully in the British Isles and subsequently spread across the British Empire and to the rest of Europe and America.

Vernacular architecture is building done outside any academic tradition, and without professional guidance. It is not a particular architectural movement or style, but rather a broad category, encompassing a wide range and variety of building types, with differing methods of construction, from around the world, both historical and extant and classical and modern. Vernacular architecture constitutes 95% of the world's built environment, as estimated in 1995 by Amos Rapoport, as measured against the small percentage of new buildings every year designed by architects and built by engineers.

The architecture of England is the architecture of modern England and in the historic Kingdom of England. It often includes buildings created under English influence or by English architects in other parts of the world, particularly in the English and later British colonies and Empire, which developed into the Commonwealth of Nations.

Elizabethan architecture refers to buildings of a certain medieval style constructed during the reign of Queen Elizabeth I of England and Ireland from 1558 to 1603. Historically, the era sits between the long era of the dominant architectural style of religious buildings by the Catholic Church, which ended abruptly at the Dissolution of the Monasteries from c. 1536, and the advent of a court culture of pan-European artistic ambition under James I (1603–1625). Stylistically, Elizabethan architecture is notably pluralistic. It came at the end of insular traditions in design and construction called the Perpendicular style in church building, the fenestration, vaulting techniques, and open truss designs of which often affected the detail of larger domestic buildings. However, English design had become open to the influence of early printed architectural texts imported to England by members of the church as early as the 1480s. Into the 16th century, illustrated continental pattern-books introduced a wide range of architectural exemplars, fueled by the archaeology of Ancient Rome which inspired myriad printed designs of increasing elaboration and abstraction.

Renaissance Revival architecture is a group of 19th-century architectural revival styles which were neither Greek Revival nor Gothic Revival but which instead drew inspiration from a wide range of classicizing Italian modes. Under the broad designation Renaissance architecture 19th-century architects and critics went beyond the architectural style which began in Florence and Central Italy in the early 15th century as an expression of Renaissance humanism; they also included styles that can be identified as Mannerist or Baroque. Self-applied style designations were rife in the mid- and later 19th century: "Neo-Renaissance" might be applied by contemporaries to structures that others called "Italianate", or when many French Baroque features are present.

Spanish architecture refers to architecture in any area of what is now Spain, and by Spanish architects worldwide. The term includes buildings which were constructed within the current borders of Spain prior to its existence as a nation, when the land was called Iberia, Hispania, or was divided between several Christian and Muslim kingdoms. Spanish architecture demonstrates great historical and geographical diversity, depending on the historical period. It developed along similar lines as other architectural styles around the Mediterranean and from Central and Northern Europe, although some Spanish constructions are unique.

Goddards is a Grade II*-listed house in Abinger Common, Surrey, England, completed in 1900. It was designed by Edwin Lutyens in the ideals of the Arts and Crafts movement and the west-facing courtyard garden was designed by Gertrude Jekyll. The house uses local building materials, including Horsham stone tiles, and the two wings are spayed at an angle towards the late-afternoon sun. The design is influenced by vernacular hall houses and almshouses, as well as the architectural ideas of the late-19th century and the Tudor period.

In architecture, a grotesque is a fantastic or mythical figure carved from stone and fixed to the walls or roof of a building. A chimera is a type of grotesque depicting a mythical combination of multiple animals. Grotesque are often called gargoyles, although the term gargoyle refers to figures carved specifically to drain water away from the sides of buildings. In the Middle Ages, the term babewyn was used to refer to both gargoyles and chimerae. This word is derived from the Italian word babbuino, which means "baboon".

Eclecticism in architecture is a 19th and 20th century architectural style in which a single piece of work incorporates eclecticism, a mixture of elements from previous historical styles to create something that is new and original. In architecture and interior design, these elements may include structural features, furniture, decorative motives, distinct historical ornament, traditional cultural motifs or styles from other countries, with the mixture usually chosen based on its suitability to the project and overall aesthetic value.
Architectural design values make up an important part of what influences architects and designers when they make their design decisions. However, architects and designers are not always influenced by the same values and intentions. Value and intentions differ between different architectural movements. It also differs between different schools of architecture and schools of design as well as among individual architects and designers.

Architecture is the art and technique of designing and building, as distinguished from the skills associated with construction. It is both the process and the product of sketching, conceiving, planning, designing, and constructing buildings or other structures. The term comes from Latin architectura; from Ancient Greek ἀρχιτέκτων (arkhitéktōn) 'architect'; from ἀρχι- (arkhi-) 'chief' and τέκτων (téktōn) 'creator'. Architectural works, in the material form of buildings, are often perceived as cultural symbols and as works of art. Historical civilisations are often identified with their surviving architectural achievements.
Ronald William Brunskill OBE was an English academic who was Reader in Architecture at the University of Manchester. He was an authority on the history of architecture and particularly on British vernacular architecture.

Territorial Revival architecture describes the style of architecture developed in the U.S. state of New Mexico in the 1930s. It derived from New Mexico vernacular Territorial Style, an original style from Santa Fe de Nuevo México following the founding of Albuquerque in 1706. Territorial Revival incorporated elements of traditional regional building techniques with higher style elements. The style was intended to recall the Territorial Style and was extensively employed for New Mexico state government buildings in Santa Fe.

The King and Queen is a pub in the seaside resort of Brighton, part of the city of Brighton and Hove. The present building, a "striking" architectural "pantomime" by the prolific local firm Clayton & Black, dates from the 1930s, but a pub of this name has stood on the site since 1860—making it one of the first developments beyond the boundaries of the ancient village. This 18th-century pub was, in turn, converted from a former farmhouse. Built using materials characteristic of 16th-century Vernacular architecture, the pub is in the Mock Tudor style and has a wide range of extravagant decorative features inside and outside—contrasting with the simple design of the neighbouring offices at 20–22 Marlborough Place, designed a year later. English Heritage has listed the pub at Grade II for its architectural and historical importance.

The hall house is a type of vernacular house traditional in many parts of England, Wales, Ireland and lowland Scotland, as well as northern Europe, during the Middle Ages, centring on a hall. Usually timber-framed, some high status examples were built in stone.

Heathcote is a Neoclassical-style villa in Ilkley, West Yorkshire, England. Designed by architect Edwin Lutyens, it was his first comprehensive use of that style, making it the precursor of his later public buildings in Edwardian Baroque style and those of New Delhi. It was completed in 1908.

An architectural style is a classification of buildings based on a set of characteristics and features, including overall appearance, arrangement of the components, method of construction, building materials used, form, size, structural design, and regional character.

Maitland Lodge of Unity Masonic Hall and Lodge is a heritage-listed masonic lodge and masonic hall at 5 Victoria Street, Maitland, City of Maitland, New South Wales, Australia. It was designed by J. W. Pender and built from 1886 to 1927. The property is owned by Maitland Lodge of Unity. It was added to the New South Wales State Heritage Register on 19 December 2014.

Kyle House is a heritage-listed commercial office at 27-31 Macquarie Place, in the Sydney central business district, in the City of Sydney local government area of New South Wales, Australia. It was designed by C. Bruce Dellit and built during 1931 by Stuart Bros. The property is privately owned. It was added to the New South Wales State Heritage Register on 2 April 1999.
References
- ↑ Johnson, Matthew H. (1992). "Meanings of Polite Architecture in Sixteenth-Century England". Historical Archaeology. 26 (3): 45–56. doi:10.1007/BF03373541. ISSN 0440-9213. JSTOR 25616175.
- ↑ Aschner, Juan Pablo (2019). "Poetical, Polite, Political Architecture in Latin America". IOP Conference Series: Materials Science and Engineering. 471 (7). Bibcode:2019MS&E..471g2026A. doi: 10.1088/1757-899X/471/7/072026 . ProQuest 2560829985.
- ↑ "Anthropology of Houses: Reflections from Existing". ProQuest . ProQuest 2023659127.
- ↑ Brunskill, 2000, page 27
- ↑ Brunskill, 2000, page 28
- ↑ Johnson, Matthew H. (1992). "Meanings of Polite Architecture in Sixteenth-Century England". Historical Archaeology. 26 (3): 45–56. doi:10.1007/BF03373541. ISSN 0440-9213. JSTOR 25616175.
- ↑ "A Proposal for the Future of Vernacular". ProQuest . ProQuest 1412582623.