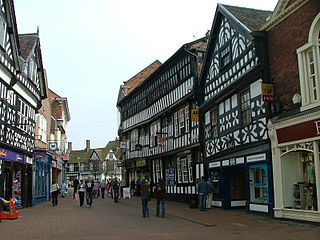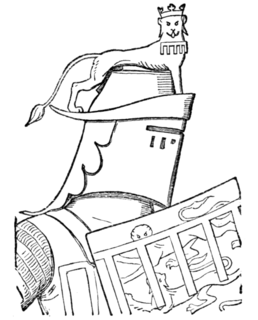
Churche's Mansion is a timber-framed, black-and-white Elizabethan mansion house at the eastern end of Hospital Street in Nantwich, Cheshire, England. The Grade I listed building dates from 1577, and is one of the very few to have survived the Great Fire of Nantwich in 1583.
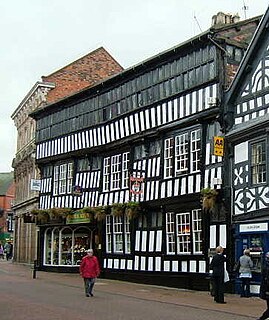
The Crown Hotel, also known as the Crown Inn, is a timber-framed, black-and-white hotel and public house located at 24 High Street in the town of Nantwich in Cheshire, England. The present building dates from shortly after 1583. One of three buildings in Nantwich to be listed at grade I, the listing describes the Crown Hotel as "an important late C16 building."
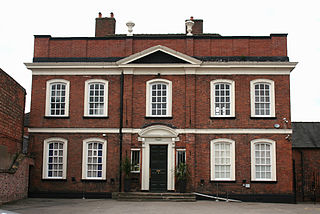
9 Mill Street is a Georgian house in Nantwich, Cheshire, England. The present building dates from around 1736 and is a grade II* listed building. Nikolaus Pevsner calls it a "fine, spacious" house, and the English Heritage listing describes it as a "substantial and well-detailed early, C18 Town House, which ... retains much original interior fabric." Formerly a town house, bank and political club, it is currently a restaurant and bar.

Dysart Buildings is a terrace of nine Georgian houses on Monks Lane in Nantwich, Cheshire, England. Dating from 1778–79, the building is listed at grade II*. It is located at 1–9 Monks Lane, now a pedestrian walkway, opposite the former Congregational Chapel and immediately north east of St Mary's Church. Nikolaus Pevsner describes the building as "surprisingly metropolitan".

46 High Street is a timber-framed, black-and-white Elizabethan merchant's house in Nantwich, Cheshire, England, located near the town square at the corner of High Street and Castle Street. The present building dates from shortly after the fire of 1583, and is believed to have been built for Thomas Churche, a linen merchant from one of the prominent families of the town. It remained in the Churche family until the late 19th century.
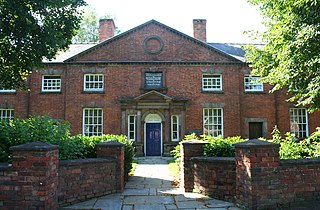
Crewe Almshouses or Crewe's Almshouses is a terrace of seven former almshouses at the end of Beam Street in Nantwich, Cheshire, England. The present building was erected in 1767 by John Crewe, later first Baron Crewe, and is listed at grade II. It has a central projecting section topped by a pediment, with a stone doorway flanked with Tuscan columns. The present almshouses stand on the site of a 16th-century building, originally the mansion of the Mainwaring family and later the town's House of Correction and workhouse.
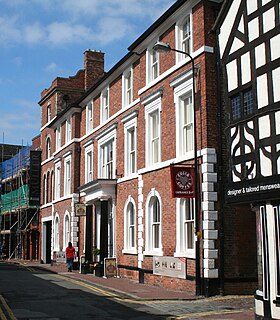
The Lamb Hotel, now known as Chatterton House, is a former public house in Nantwich, Cheshire, England. It is located on the north side of Hospital Street, at the junction with Church Lane. The present building by Thomas Bower dates from 1861 and is listed at grade II; Nikolaus Pevsner describes it as "decent" and "staid".

140–142 Hospital Street, sometimes known as Hospital House, is a substantial townhouse in Nantwich, Cheshire, England, located on the south side of Hospital Street. The building is listed at grade II. It was built in the late 16th century by John Crewe, a tanner, whose sons Randolph and Thomas both served as the Speaker of the House of Commons. The original timber-framed, close-studded façade has been concealed by alterations during the late 17th century; these include the addition of small-paned casement windows, some of which contain old heraldic stained glass. The building was further altered and extended in the 18th century, with the addition of two Gothic-style entrances. Later occupants include the architect, Thomas Bower, and the building remains in residential use.

39 Welsh Row is a Victorian former savings bank, in Jacobean Revival style, in Nantwich, Cheshire, England. It stands on the south side of Welsh Row at the junction with St Anne's Lane. Dating from 1846, it is listed at grade II. Nikolaus Pevsner describes number 39 as "the first noteworthy building" on Welsh Row, which he considers "the best street of Nantwich". The street has many listed buildings and is known for its mixture of architectural styles, including timber-framed black-and-white cottages such as the Wilbraham's and Widows' Almshouses, Georgian town houses such as Townwell House and number 83, and Victorian buildings such as the former Grammar School, Primitive Methodist Chapel and Tollemache Almshouses.
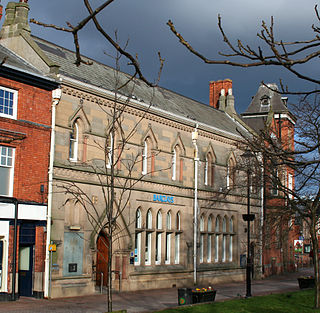
11 Churchyard Side is a Victorian bank in Gothic Revival style, in Nantwich, Cheshire, England. It stands on the town square, opposite the parish church. Dating from 1876, the bank was designed by local architect Thomas Bower as a branch of the Midland Bank, and later became a branch of Barclays. It is listed at grade II.

Nantwich Workhouse, also known as Nantwich Union Workhouse, Nantwich Union House and Nantwich Institution, is a former workhouse in Nantwich, Cheshire, England. It is located at The Barony, off Barony Road. Built in 1779–80 to accommodate up to 350 people, the institution remained in use as a workhouse until 1930.

The Tollemache Almshouses, also known as the Wilbraham Almshouses or Wilbraham's Almshouses, are six former almshouses in Nantwich, Cheshire, England. They are in two blocks of three cottages each, located on the north side of Welsh Row at numbers 118–128. The present buildings, which are listed at grade II, were erected in 1870 by John Tollemache to replace adjacent almshouses founded by Sir Roger Wilbraham in 1613. The almshouses were modernised in 1980 and remain in residential use. The Hospital of St Lawrence, a medieval house for lepers, was possibly on or near the site of the present almshouses.

The Widows' Almshouses, also known as the Wilbraham or Wilbraham's Almshouses and as the Widows' Hospital, are former almshouses for six widows in Nantwich, Cheshire, England. They are located at numbers 26–30 on the north side of Welsh Row, on the junction with Second Wood Street. The almshouses were founded by Roger Wilbraham in 1676–7 in memory of his deceased wife in three existing cottages built in 1637; they were the earliest almshouses in the town for women. In 1705, Wilbraham also founded the Old Maids' Almshouse for two old maids in a separate building on Welsh Row. They remained in use as almshouses until the 1930s. The timber-framed Widows' Almshouses building, which is listed at grade II, has subsequently been used as a café, public house, night club, restaurant, wine bar and hotel.
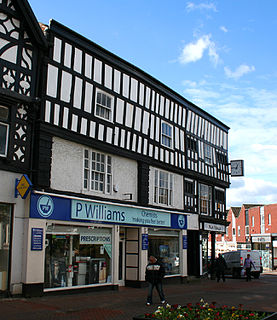
Regent House and Warwick House together form a large timber-framed building, probably dating from the late 16th century, in Nantwich, Cheshire, England. Regent House occupies numbers 12 and 14, and Warwick House numbers 16 and 18a, on the west side of the High Street ; Regent House occupies a bend in the street which reflects the town's Norman castle. The building was probably constructed shortly after the fire of 1583. Regent House and Warwick House are listed separately at grade II.

Combermere House, or 148 Hospital Street, is a Georgian town house in Nantwich, Cheshire, England, which dates from the mid 18th century. It is located on the south side of Hospital Street, near the end of the street and opposite the junction with Millstone Lane. The building has previously been known by other street numbers, including number 154. It is listed at grade II, and local historian Jane Stevenson describes it as "sheer perfection".

The Queen's Aid House, or 41 High Street, is a timber-framed, black-and-white Elizabethan merchant's house in Nantwich, Cheshire, England. It is located on the High Street immediately off the town square and opposite the junction with Castle Street. It is listed at grade II. Built shortly after the fire of 1583 by Thomas Cleese, a local craftsman, it has three storeys with attics, and features ornamental panelling, overhangs or jetties at each storey, and a 19th-century oriel window. The building is best known for its contemporary inscription commemorating Elizabeth I's aid in rebuilding the town, which gives the building its name. It has been used as a café, as well as various types of shop.
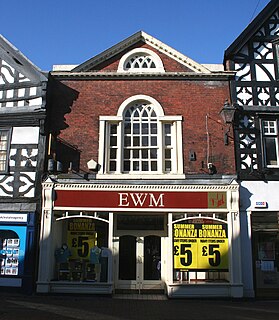
20 High Street is a grade-II-listed Georgian building in Nantwich, Cheshire, England, which dates from the late 18th century. It is located on the west side of the High Street. In the 18th century, the building was used as an inn and a venue for cock-fighting; it later became a private house and subsequently a shop. The site is believed to have been near the town's Norman castle.

Sweetbriar Hall is a timber-framed, "black and white" mansion house in the town of Nantwich, Cheshire, England, at 65 and 67 Hospital Street. It has been designated by English Heritage as a Grade II listed building.

