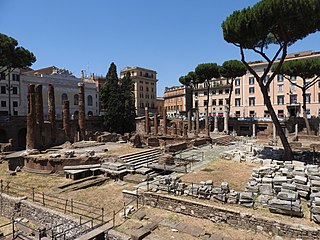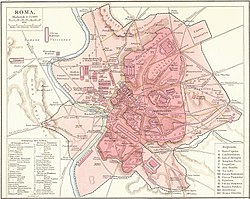
A portico is a porch leading to the entrance of a building, or extended as a colonnade, with a roof structure over a walkway, supported by columns or enclosed by walls. This idea was widely used in ancient Greece and has influenced many cultures, including most Western cultures.

The Circus Flaminius was a large, circular area in ancient Rome, located in the southern end of the Campus Martius near the Tiber River. It contained a small race-track used for obscure games, and various other buildings and monuments. It was "built", or sectioned off, by Gaius Flaminius in 221 BC. After Augustus divided the city into 14 administrative regions, the Circus Flaminius gave its name to Regio IX, which encompassed the Circus and all of the Campus Martius west of the Via Lata.

The Basilica Julia was a structure that once stood in the Roman Forum. It was a large, ornate, public building used for meetings and other official business during the Roman Empire. Its ruins have been excavated. What is left from its classical period are mostly foundations, floors, a small back corner wall with a few arches that are part of both the original building and later imperial reconstructions and a single column from its first building phase.

The Theatre of Pompey, also known by other names, was a structure in Ancient Rome built during the latter part of the Roman Republican era by Pompey the Great. Completed in 55 BC, it was the first permanent theatre to be built in Rome. Its ruins are located at Largo di Torre Argentina.

The Imperial Fora are a series of monumental fora, constructed in Rome over a period of one and a half centuries, between 46 BC and 113 AD. The fora were the center of the Roman Republic and of the Roman Empire.

Largo di Torre Argentina is a large open space in Rome, Italy, with four Roman Republican temples and the remains of Pompey's Theatre. It is in the ancient Campus Martius.

The Porticus Octaviae is an ancient structure in Rome. The colonnaded walks of the portico enclosed the Temples of Juno Regina (north) and Jupiter Stator (south), as well as a library. The structure was used as a fish market from the medieval period up to the end of the 19th century.
The Saepta Julia was a building in the Campus Martius of Rome, where citizens gathered to cast votes. The building was conceived by Julius Caesar and dedicated by Marcus Vipsanius Agrippa in 26 BC. The building replaced an older structure, called the Ovile, built as a place for the comitia tributa to gather to cast votes. The Saepta Julia can be seen on the Forma Urbis Romae, a map of the city of Rome as it existed in the early 3rd century AD. Part of the original wall of the Saepta Julia can still be seen right next to the Pantheon.

The National Roman Museum is a museum, with several branches in separate buildings throughout the city of Rome, Italy. It shows exhibits from the pre- and early history of Rome, with a focus on archaeological findings from the period of Ancient Rome.
A forum was a public square in a municipium, or any civitas, of Ancient Rome reserved primarily for the vending of goods; i.e., a marketplace, along with the buildings used for shops and the stoas used for open stalls. But such fora functioned secondarily for multiple purposes, including as social meeting places for discussion. Many fora were constructed at remote locations along a road by the magistrate responsible for the road, in which case the forum was the only settlement at the site and had its own name, such as Forum Popili or Forum Livi.

The Porticus Octavia, also known as the Portico of Octavius, was a portico in ancient Rome built by Gnaeus Octavius in 168 BC to commemorate his capture of Perseus of Macedonia during the Third Macedonian War. It stood between the Theatre of Pompey and the Circus Flaminius beside the Porticus Metelli. Pliny describes it as a double portico with bronze Corinthian capitals, for which it was also called the Corinthian Portico. It may have been the earliest use of this architectural order in Rome and is possibly to be identified with remains on the Via S. Nicola ai Cesarini, represented in the Severan Marble Plan. Velleius Paterculus called it "by far the loveliest" of the porticoes of his time.

Apamea, on the right bank of the Orontes River, was an ancient Greek and Roman city. It was the capital of Apamene under the Macedonians, became the capital and Metropolitan Archbishopric of late Roman province Syria Secunda, again in the crusader period.

The Villa Poppaea is an ancient luxurious Roman seaside villa located in Torre Annunziata between Naples and Sorrento, in Southern Italy. It is also called the Villa Oplontis or Oplontis Villa A as it was situated in the ancient Roman town of Oplontis.

The Curia Julia is the third named curia, or senate house, in the ancient city of Rome. It was built in 44 BC, when Julius Caesar replaced Faustus Cornelius Sulla's reconstructed Curia Cornelia, which itself had replaced the Curia Hostilia. Caesar did so to redesign both spaces within the Comitium and the Roman Forum. The alterations within the Comitium reduced the prominence of the Senate and cleared the original space. The work, however, was interrupted by Caesar's assassination at the Curia of Pompey of the Theatre of Pompey, where the Senate had been meeting temporarily while the work was completed. The project was eventually finished by Caesar's successor, Augustus Caesar, in 29 BC.
The Porticus Argonautarum, also known as the Portico of Agrippa was a portico in ancient Rome.
The Porticus Catuli was a portico on the Palatine Hill in ancient Rome. It was a local landmark. It was built by Quintus Lutatius Catulus to commemorate his joint victory with Gaius Marius over the Cimbri at Vercellae.

The Curia of Pompey, sometimes referred to as the Curia Pompeia, was one of several named meeting halls from Republican Rome of historic significance. A curia was a designated structure for meetings of the senate. The Curia of Pompey was located at the entrance to the Theater of Pompey.

The theatre area of Pompeii is located in the southwest region of the city. There are three main buildings that make up this area: the Large Theatre, the Odeon, and the Quadriporticum. These served as an entertainment and meeting centre of the city. Pompeii had two stone theatres of its own nearly two decades before the first permanent stone theatre was erected in Rome in the 50s BC.

The Portico of Livia was a portico in Regio III Isis et Serapis of ancient Rome. It was built by Augustus in honour of his wife Livia Drusilla and is located on the Esquiline Hill. Although little of its structure survives now, it was one of the most prominent porticos in the ancient city. The so-called Ara Concordia was located either in or near to the portico.

The Regio IX Circus Flaminius is the ninth regio of imperial Rome, under Augustus's administrative reform. Regio IX took its name from the racecourse located in the southern end of the Campus Martius, close to Tiber Island.


















