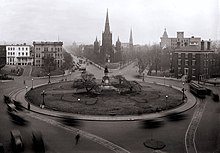
Dupont Circle is a historic roundabout park and neighborhood of Washington, D.C., located in Northwest D.C. The Dupont Circle neighborhood is bounded approximately by 16th Street NW to the east, 22nd Street NW to the west, M Street NW to the south, and Florida Avenue NW to the north. Much of the neighborhood is listed on the National Register of Historic Places. However, the local government Advisory Neighborhood Commission and the Dupont Circle Historic District have slightly different boundaries.

Embassy Row is the informal name for a section of Northwest Washington, D.C., with a high concentration of embassies, diplomatic missions, and diplomatic residences. It spans Massachusetts Avenue N.W. between 18th and 35th street, bounded by Scott Circle to the south and the United States Naval Observatory to the north; the term is often applied to nearby streets and neighborhoods that also host diplomatic buildings, such as Kalorama.

Logan Circle is a historic roundabout park and neighborhood of Washington, D.C., located in Northwest D.C. The majority of Logan Circle is primarily residential, except for the highly-commercialized 14th Street corridor that passes through the western part of the neighborhood. In the 21st century, Logan Circle has been the focus of urban redevelopment and become one of Washington's most expensive neighborhoods. Today, Logan Circle is also one of D.C.'s most prominent gay neighborhoods.
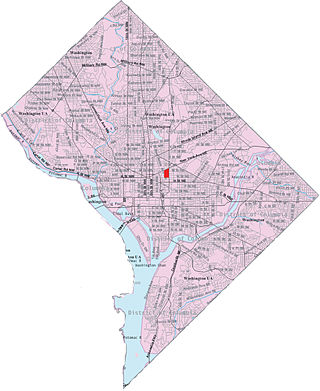
Sursum Corda is a small neighborhood located in Washington, D.C., Located in Northeast and Northwest. Bounded by New Jersey Avenue NW, New York Avenue NW & NE, Massachusetts Avenue NW & NE, First Street NW, N Street NW, Florida Avenue NE, Delaware Avenue NE, 2nd Street NE, NoMa-Gallaudet-New York Avenue Metro Train Tracks,
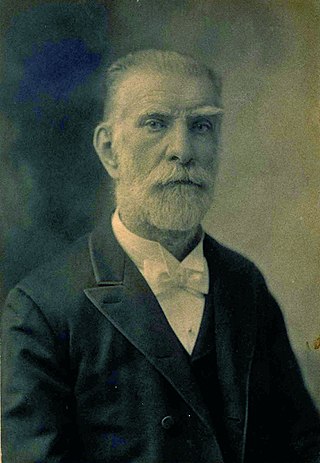
Adolf Ludwig Cluss also known as Adolph Cluss was a German-born American immigrant who became one of the most important, influential and prolific architects in Washington, D.C., in the late 19th century, responsible for the design of numerous schools and other notable public buildings in the capital. Today, several of his buildings are still standing. He was also a City Engineer and a Building Inspector for the Board of Public Works.

Thomas Circle is a traffic circle in Northwest Washington, D.C., United States. It is located at the intersection of 14th Street, M Street, Massachusetts Avenue, and Vermont Avenue NW. A portion of Massachusetts Avenue travels through a tunnel underneath the circle. The interior of the circle includes the equestrian statue of George Henry Thomas, a Union Army general in the Civil War.

The Sixteenth Street Historic District is a 1.25-mile (2.01 km) linear historic district in Washington, D.C., that includes all structures along 16th Street NW between H Street and Florida Avenue. The district's southern boundary is bordered by Lafayette Square, just north of the White House, and Meridian Hill Park on its northern boundary. It includes an eclectic mix of architectural styles on one of the city's most historic and important numbered streets including single and multi-family residential buildings, embassies, hotels, churches, and office buildings.

The L. Ron Hubbard House is a writer's house museum located at 1812 19th Street NW in the Dupont Circle neighborhood of Washington, D.C., USA. Public tours are given on a regular basis. After L. Ron Hubbard established Scientology in the 1950s the building housed offices of the Founding Church of Scientology and it is where he performed the first Scientology wedding. Hubbard's personal office was located in the building from 1956 to 1961. The Founding Church is now located at 1424 16th Street NW.
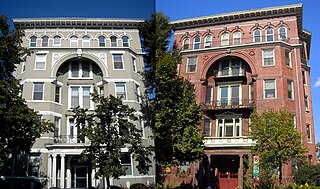
The Gladstone and Hawarden Apartment Buildings are historic twin buildings located in the Logan Circle neighborhood of Washington, D.C. Built in 1900 and 1901, the Gladstone and Hawarden are early examples of middle class apartment buildings in the city. They were designed in the Romanesque Revival architectural style by prominent local architect George S. Cooper. The buildings, since converted into condominiums and a housing cooperative, were added to the National Register of Historic Places (NRHP) in 1994.

The Cass Park Historic District is a historic district in Midtown Detroit, Michigan, consisting of 25 buildings along the streets of Temple, Ledyard, and 2nd, surrounding Cass Park. It was listed on the National Register of Historic Places in 2005 and designated a city of Detroit historic district in 2016.

The Fraser Mansion is a building at 1701 20th Street NW, at the intersection of Connecticut Avenue, 20th Street, and R Street in the Dupont Circle neighborhood of Washington, D.C. constructed in 1890 to be the George S. Fraser mansion, it served as his private residence for five years, a restaurant, a boarding house, the home of the new Founding Church of Scientology, and—currently—the location of Scientology's National Affairs office.
Vlastimil Koubek was an American architect who designed more than 100 buildings, most of them in the Washington metropolitan area, and whose total value topped $2 billion. Most of his work is Modernist in style, although he developed a few structures in other vernaculars. He created the site plan for the redevelopment of Rosslyn, Virginia, and his Ames Center anchored the area's economic recovery. He designed the World Building in Silver Spring, Maryland, which sparked redevelopment of that town's downtown; and the L'Enfant Plaza Hotel in Washington, D.C. In 1985, Washingtonian magazine called him one of 20 people "who in the past 20 years had the greatest impact on the way we live and who forever altered the look of Washington." In 1988, The Washington Post newspaper said his Willard Hotel renovation was one of 28 projects in the area that made a signal contribution to the "feel" and look of Washington, D.C.

The Embassy of the People's Republic of China in the United States is the diplomatic mission of the People's Republic of China to the United States, located at Northwest Quadrant, Washington D.C.
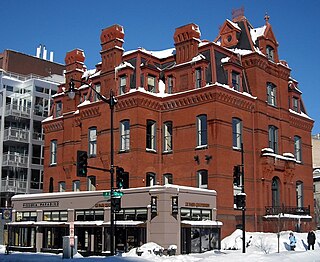
The James G. Blaine Mansion, commonly known as the Blaine Mansion, is a historic house located at 2000 Massachusetts Avenue NW, in the Dupont Circle neighborhood of Washington, D.C. The imposing house was completed in 1882 for James G. Blaine, a Republican politician from Maine who served as Speaker of the House, and later as a US Senator and US Secretary of State. He was also a presidential candidate who was narrowly defeated by Grover Cleveland in the 1884 United States presidential election.
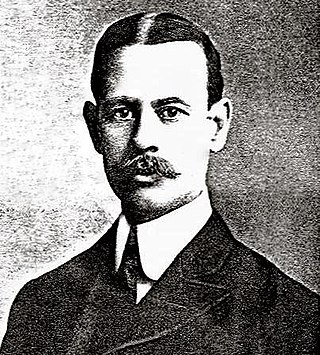
George S. Cooper was an American architect and builder from Washington, D.C. During his 40-year career, he was responsible for designing around 850 properties, including homes, commercial buildings and apartment buildings, several of which are listed on the National Register of Historic Places (NRHP). The 1903 book History of the City of Washington states: "It may be thought that Mr. Cooper's forte lies in the designing of apartment houses, since the handsomest in the city are a result of his genius..." and "No young man has played a more important part in the active growth and great development of Greater Washington than George S. Cooper..."

The Stuyvesant Apartments, Stuyvesant Flats, Rutherfurd Stuyvesant Flats or simply The Stuyvesant, was an apartment building located at 142 East 18th Street between Irving Place and Third Avenue in the Gramercy Park neighborhood of Manhattan in New York City. It is considered to be the first apartment building in the city intended for the middle class, who previously were not used to living in apartments, which were initially called "French flats" at the time.

Stewart's Castle, also referred to as Castle Stewart or Stewart's Folly, was a mansion in Washington, D.C., located on the north side of Dupont Circle between Connecticut Avenue and Massachusetts Avenue. The house owed its various names to the original owner, Senator William Morris Stewart, the imposing, turreted facade, and its prominence in an area considered undesirable at the time of its construction. Designed by architect Adolf Cluss, the house was completed in 1873 but only stood for 28 years. It was badly damaged in a fire in 1879 but later repaired and rented to the Chinese Legation from 1886 to 1893. The house was sold to Senator William A. Clark, who razed it in 1901, intending to build a new residence. The plans never came to fruition. The site remained vacant for over 20 years until the construction of a commercial building, which still stands.

The Sheridan-Kalorama Historic District is a neighborhood and historic district located in the northwest quadrant of Washington, D.C. The boundaries of the historic district include Rock Creek Park to the north and west, P Street to the south, and 22nd Street and Florida Avenue to the east. On the southwestern edge of the neighborhood is a stretch of Embassy Row on Massachusetts Avenue. The other neighborhood and historic district that lies to the east of Sheridan-Kalorama is Kalorama Triangle Historic District. The two neighborhoods are divided by Connecticut Avenue. For many years both neighborhoods were geographically connected before the stretch of Connecticut Avenue was installed toward the Taft Bridge. Oftentimes, both neighborhoods are simply called "Kalorama" or "Kalorama Heights".

Robert O. Scholz (1895–1978) was an American architect from Washington, D.C., who is considered one of the city's most important Art Deco designers. A native of New York City, his German parents later moved to Chicago, where he studied at the Armour Institute. Scholz briefly served during World War I before moving to Washington, D.C. He worked as an engineer and draftsman before starting his own architectural firm in 1922.

Oak Lawn was a large house and wooded estate that once stood on the edge of today's Dupont Circle and Adams Morgan neighborhoods in Washington, D.C. The estate was bounded by 19th Street, Columbia Road, Connecticut Avenue, and Florida Avenue. Previously called Widow's Mite, the estate was originally several hundred acres, but by the 19th century, had been reduced to around 10 acres. The house was built around 1820 and was greatly expanded in 1873 by Thomas P. Morgan, one half of the eponym of the Adams Morgan neighborhood. A large oak tree, nicknamed the Treaty Oak, was reportedly hundreds of years old and stood just a few yards from the house.




