
Wells Fargo Center is a 40-story, 166.4 m (546 ft) tower and a five-story adjacent office building with three levels of parking below the surface in Portland, Oregon. The tower became the tallest building in the state of Oregon when it was completed in 1972.

Cray Plaza, located in the Lowertown neighborhood of Saint Paul, Minnesota, United States, provides space for working, living, eating, and recreating on one square city block opened in 1986.

Downtown Portland is the central business district of Portland, Oregon, United States. It is on the west bank of the Willamette River in the northeastern corner of the southwest section of the city and where most of the city's high-rise buildings are found.

Regent Centre is a large business park and residential complex in Gosforth, Newcastle upon Tyne, England. The business park is home to a variety of companies, including banking group Virgin Money whose Head Office is located on the site. The centre has its own transport interchange with a station on the Tyne & Wear Metro and integrated bus station.

Mixed use is a type of urban development, urban design, urban planning and/or a zoning classification that blends multiple uses, such as residential, commercial, cultural, institutional, or entertainment, into one space, where those functions are to some degree physically and functionally integrated, and that provides pedestrian connections. Mixed-use development may be applied to a single building, a block or neighborhood, or in zoning policy across an entire city or other administrative unit. These projects may be completed by a private developer, (quasi-)governmental agency, or a combination thereof. A mixed-use development may be a new construction, reuse of an existing building or brownfield site, or a combination.

The City Creek Center (CCC) is a mixed-use development with an upscale open-air shopping center, office and residential buildings, fountain, and simulated creek near Temple Square in downtown Salt Lake City, Utah, United States. It is an undertaking by Property Reserve, Inc. (PRI), the commercial real estate division of the Corporation of the President of The Church of Jesus Christ of Latter-day Saints and Taubman Centers, Inc. (TCI). The CCC integrates shopping and residential elements, with foliage-lined walkways and streams covering two blocks in the heart of downtown Salt Lake. PRI invested in the housing and parking elements of the mall, while TCI owns and operates the shopping center itself. The CCC opened to the general public on March 22, 2012. This shopping, office, and residential center encompass nearly 20 acres (8.1 ha) of downtown Salt Lake City. The City Creek Center is part of an estimated $5 billion sustainable design project to revitalize downtown Salt Lake City. The CCC project itself has been estimated to cost around $1.5 billion.

The Henry Weinhard Brewery complex, also the Cellar Building and Brewhouse and Henry Weinhard's City Brewery, is a former brewery in Portland, Oregon. Since 2000, it has been listed on the National Register of Historic Places. In that same year, construction began to reuse the property as a multi-block, mixed-use development known as the Brewery Blocks.

The Hillsboro Civic Center is a government-built, mixed-use development in downtown Hillsboro, Oregon, United States. The development includes the city hall for the county seat of Washington County, located west of Portland, Oregon. Covering 6 acres (24,000 m2), the Civic Center has a total of over 165,000 square feet (15,300 m2) in the complex. The total of six stories for the main structure makes the building the tallest in the city, tied with Tuality Community Hospital. In addition to government offices, the Civic Center includes retail space, public plazas, and residential housing. The complex was built to centralize city government functions under one roof.
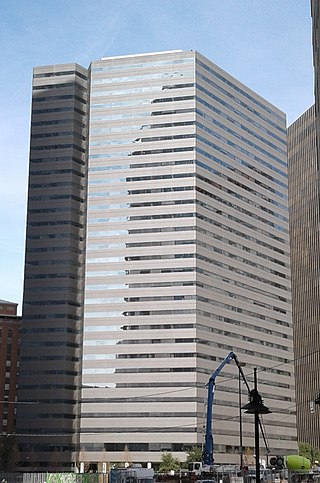
One Dallas Center is a modernist skyscraper located in the City Center District of downtown Dallas, Texas, completed in 1979. The building has 30 floors and rises 448 feet. One Dallas Center is currently tied with the Sheraton Dallas Hotel North Tower as the 25th-tallest building in the city. The building was originally planned as part of a three-building complex designed by I.M. Pei & Partners, but only one tower was constructed.
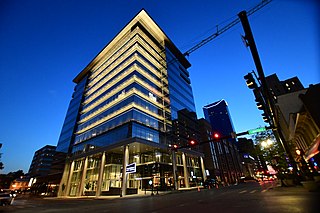
City Center, formerly known as CentrePointe, is a residential, commercial, and retail building in downtown Lexington, Kentucky that opened in 2020. The plan consists of a 12-story office tower incorporating premium luxury condominiums in its top three floors, two hotels, retail spaces and an underground parking garage. The parking garage was completed in 2017.

The Bell Labs Holmdel Complex, in Holmdel Township, Monmouth County, New Jersey, United States, functioned for 44 years as a research and development facility, initially for the Bell System and later Bell Labs. The centerpiece of the campus is an Eero Saarinen–designed structure that served as the home to over 6,000 engineers and researchers. This modernist building, dubbed "The Biggest Mirror Ever" by Architectural Forum, due to its mirror box exterior, was the site of a Nobel Prize discovery, the laser cooling work of Steven Chu.

The New York Landmarks Conservancy is a non-profit organization "dedicated to preserving, revitalizing, and reusing" historic structures in New York state. It provides technical and financial skills to owners of historic properties. In the half century since its 1973 founding, the conservancy has provided more than $60 million in grants and loans.
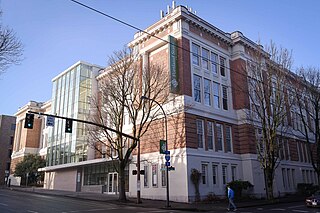
Lincoln Hall is an historic building located in Portland, Oregon, built in 1912. It is the home of the theatre, film, and performing arts departments at Portland State University. It was originally home to Lincoln High School before becoming a part of the Portland State College in 1955.
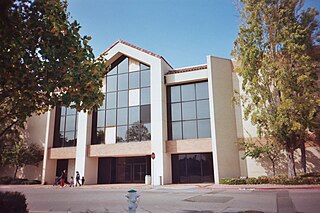
Sunnyvale Town Center was a two-level shopping mall located in Sunnyvale, California, USA. It opened in 1979 on the site of much of the city's downtown, and was anchored by Macy's, Montgomery Ward, and later, J.C. Penney. Target moved in when Montgomery Ward closed. By the early 2000s, the mall had failed financially and only the Target and Macy's stores remained open. Work on a mixed-use development to replace the mall was stalled by a legal dispute from 2009 to 2015, with most buildings incomplete, but resumed after the city reached an agreement with new developers in mid-2016. By the end of 2020, a multi-screen movie theater and a supermarket had been built and opened in addition to most of the residential buildings; as of January 2021, replacement plans were going forward for a group of lots including the site of Macy's, which closed in 2019. Much of the area has now been rebranded as CityLine Sunnyvale.

The Merchant Hotel, also known as the Merchants' Hotel, is a historic former hotel building in Portland, Oregon, United States. It is located at 121 N.W. Second Avenue in Old Town Chinatown. It is a contributing property in the Portland Skidmore/Old Town Historic District, which was listed on the U.S. National Register of Historic Places in 1975 and designated a National Historic Landmark District in 1977. It is one of the few remaining examples of Victorian Italianate, cast iron architecture on the West Coast. It occupies half of a city block, specifically along the south side of N.W. Davis Street from Second to Third Avenues.
Elmcrest Hospital, later St. Francis Care Behavioral Health, was a small psychiatric facility in Portland, Connecticut. Opened in 1942, the campus incorporated three historic mansions, including a childhood home of 1800s businesswoman Elizabeth Jarvis Colt.
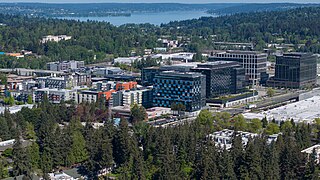
The Spring District is a transit-oriented development and neighborhood that is under construction in Bellevue, Washington. The 16-block, 36-acre (15 ha) development is centered around the Spring District station on the East Link Extension, a light rail line in the Link light rail system. It is located in the Bel-Red area between Downtown Bellevue and Redmond, currently used for light industry, roughly bounded on the west by 120th Avenue NE and the Eastside Rail Corridor rail trail, on the north by a King County Metro bus base, on the east by 124th Avenue NE, and on the south by NE 12th Street.

New Copper Penny was a nightclub located at the intersection of Southeast 92nd Avenue and Foster Road in Portland's Lents neighborhood, in the U.S. state of Oregon.
The OKO Group is an international real estate development firm created by businessman, Vladislav Doronin. The company develops real estate projects in Miami and New York.

Goat Blocks is a mixed-use development in Portland, Oregon, United States.


















