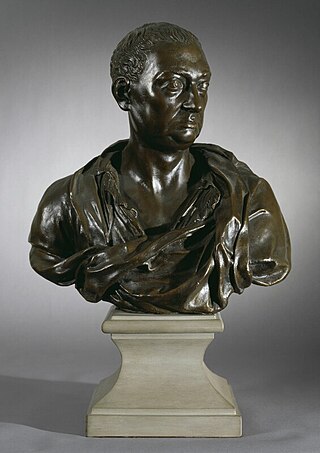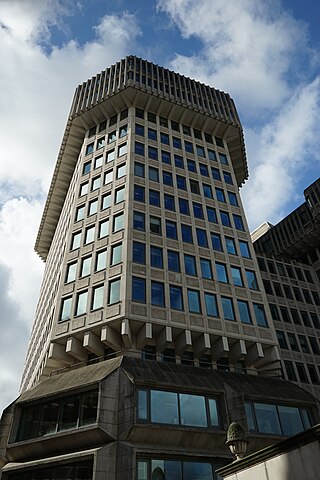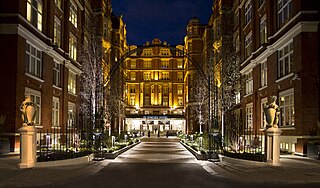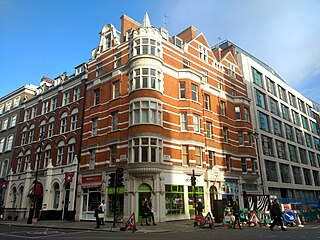
Nicholas Hawksmoor was an English architect. He was a leading figure of the English Baroque style of architecture in the late-seventeenth and early-eighteenth centuries. Hawksmoor worked alongside the principal architects of the time, Christopher Wren and John Vanbrugh, and contributed to the design of some of the most notable buildings of the period, including St Paul's Cathedral, Wren's City of London churches, Greenwich Hospital, Blenheim Palace and Castle Howard. Part of his work has been correctly attributed to him only relatively recently, and his influence has reached several poets and authors of the twentieth century.

Sir Charles BarryFRS RA was a British architect, best known for his role in the rebuilding of the Palace of Westminster in London during the mid-19th century, but also responsible for numerous other buildings and gardens. He is known for his major contribution to the use of Italianate architecture in Britain, especially the use of the Palazzo as basis for the design of country houses, city mansions and public buildings. He also developed the Italian Renaissance garden style for the many gardens he designed around country houses.

The Palace of Whitehall – also spelled White Hall – at Westminster was the main residence of the English monarchs from 1530 until 1698, when most of its structures, with the notable exception of Inigo Jones's Banqueting House of 1622, were destroyed by fire. Henry VIII moved the royal residence to White Hall after the old royal apartments at the nearby Palace of Westminster were themselves destroyed by fire. Although the Whitehall palace has not survived, the area where it was located is still called Whitehall and has remained a centre of the British government.

Somerset House is a large building complex situated on the south side of the Strand in central London, overlooking the River Thames, just east of Waterloo Bridge. The Georgian era quadrangle was built on the site of a Tudor palace originally belonging to the Duke of Somerset in 1547. The present Somerset House was designed by Sir William Chambers, begun in 1776, and was further extended with Victorian era outer wings to the east and west in 1831 and 1856 respectively. The site of Somerset House stood directly on the River Thames until the Victoria Embankment was built in the late 1860s.

The Holly Lodge Estate is a housing estate in Highgate, north London.

102 Petty France is an office block on Petty France in Westminster, London, overlooking St. James's Park, which was designed by Fitzroy Robinson & Partners, with Sir Basil Spence, and completed in 1976. It was well known as the main location for the UK Home Office between 1978 and 2004, when it was known as 50 Queen Anne's Gate; it now houses departments including the Ministry of Justice, His Majesty's Courts and Tribunals Service, the Crown Prosecution Service, and the Government Legal Department. The building is 56 metres (184 ft) high, with 14 floors providing 51,000 square metres (550,000 sq ft) of office space.

West Kensington, formerly North End, is an area in the ancient parish of Fulham, in the London Borough of Hammersmith and Fulham, England, 3.4 miles (5.5 km) west of Charing Cross. It covers most of the London postal area of W14, including the area around Barons Court tube station, and is defined as the area between Lillie Road to the south, Hammersmith and Fulham Palace Road to the west, Hammersmith Road to the north, and West Brompton and Earl's Court to the east. The area is bisected by the major London artery the A4, locally known as the Talgarth Road. Its main local thoroughfare is the North End Road.

Cambridge House is a Grade I listed former townhouse in central London, England. It sits on the northern side of Piccadilly at number 94, in the fashionable district of Mayfair. As of 2021, the property is being converted into a luxury hotel and seven residences.

2 Marsham Street is an office building on Marsham Street in the City of Westminster, London, and headquarters of the Home Office and Ministry of Housing, Communities and Local Government, departments of the British Government, since March 2005. Before this date the Home Office was located at 50 Queen Anne's Gate. It has also housed the headquarters of the Department for Environment, Food and Rural Affairs since 2018.

Bedford Park is a suburban development in Chiswick, London, begun in 1875 under the direction of Jonathan Carr, with many large houses in British Queen Anne Revival style by Norman Shaw and other leading Victorian era architects including Edward William Godwin, Edward John May, Henry Wilson, and Maurice Bingham Adams. Its architecture is characterised by red brick with an eclectic mixture of features, such as tile-hung walls, gables in varying shapes, balconies, bay windows, terracotta and rubbed brick decorations, pediments, elaborate chimneys, and balustrades painted white.

Fetcham Park House is a Queen Anne mansion designed by the English architect William Talman with internal murals by the renowned artist Louis Laguerre and grounds originally landscaped by George London. It is located in the parish of Fetcham near Leatherhead in Surrey.

St. Ermin's Hotel is a four-star central London hotel adjacent to St James's Park Underground station, close to Westminster Abbey, Buckingham Palace, and the Houses of Parliament. The Grade II-listed late Victorian building, built as one of the early mansion blocks in the English capital, is thought to be named after an ancient monastery reputed to have occupied the site pre-10th century. Converted to a hotel in 1896–1899, it became during the 1930s, through the Second World War and beyond, a meeting place of the British intelligence services, notably the birthplace of the Special Operations Executive (SOE), and where notorious Cambridge Five double agents Philby and MacLean met their Russian handlers. St Ermin's is now part of Marriott Hotels' Autograph Collection. The hotel is owned by the family of Tei-Fu Chen, founder of Sunrider International.

Berners Mansions is a six-storey Edwardian mansion block located in Berners Street in the City of Westminster. Berners Mansions was designed in 1897 by George Dennis Martin (1848-1915), Architect, of Pall Mall East. It is an unlisted building of merit within the Charlotte Street West Conservation Area and recognised as a positive contributor to the townscape of Berners Street and East Marylebone. It is a red brick building situated on the corner of Berners Street and Mortimer Street, opposite the site of the former Middlesex Hospital and comprises 10 residential flats and 4 ground floor shops.

Queen Anne’s Gate is a street in Westminster, London. Many of the buildings are Grade I listed, known for their Queen Anne architecture. Simon Bradley and Nikolaus Pevsner described the Gate’s early 18th century houses as “the best of their kind in London.” The street’s proximity to the Palace of Westminster made it a popular residential area for politicians; Lord Palmerston was born at No. 20 while Sir Edward Grey and Lord Haldane, senior members of H. H. Asquith’s Cabinet, were near neighbours at Nos. 3 and 28 respectively. Other prominent residents included the philosopher John Stuart Mill at No. 40, Mansfield Smith-Cumming, the founder of MI6 at No. 21, and Admiral “Jacky” Fisher at No. 16.

Courtenay Gate is a block of serviced apartments on the seafront in Hove, part of the English coastal city of Brighton and Hove. Situated in a prominent position next to the beach and overlooking Hove Lawns, the six-storey block is Neo-Georgian in style and dates from 1934. It is in a conservation area and is a locally listed building. Built to replace a terrace of early-19th-century houses which had been demolished more than 30 years earlier, the "imposing" gault brick building has a "palatial" appearance and is a landmark on the seafront.

Coleshill House was a country house in England, near the village of Coleshill, in the Vale of White Horse. Historically, the house was in Berkshire but since boundary changes in 1974 its site is in Oxfordshire.

Nell Gwynn House is a ten-storey residential building in Sloane Avenue, Chelsea, London, designed in the Art Deco style by G. Kay Green. Completed in 1937, it stands next to the same architect's Sloane Avenue Mansions, built a few years earlier.

Grosvenor Gardens House is a Grade II-listed mansion block at 23–47 Grosvenor Gardens, Belgravia, London. Queen Elizabeth The Queen Mother may have been born there in 1900. David Niven was born there in 1910, and William Henry Blackmore killed himself there in 1878. In 2017, the building was the subject of a £132-million High Court trial for damages brought against Christian and Nick Candy by Mark Holyoake, a former friend and business associate who had financed the purchase of the property via a loan from the brothers. The action was unsuccessful, but the course of the trial put the Candys' business practices under an unflattering spotlight.

Fernside is a generous and luxurious five-bedroom white-weatherboard slate-roofed American Colonial Revival style house with an L-shape plan. It covers approximately 9,000 square feet or less than 1,000 square metres. There are three further bedrooms in the staff wing of the main house. Set by the Tauherenikau River on the plain below the junction of the Tararua and Rimutaka ranges Fernside was built in 1924 to replace a house destroyed by fire.

Westminster City Hall is a municipal building in Victoria Street in Westminster, London. It is the headquarters of Westminster City Council.






















