
Villa Savoye is a modernist villa and gatelodge in Poissy, on the outskirts of Paris. It was designed by the Swiss-French architect Le Corbusier and his cousin Pierre Jeanneret, and built between 1928 and 1931 using reinforced concrete.

The Frederick C. Robie House is a U.S. National Historic Landmark now on the campus of the University of Chicago in the South Side neighborhood of Hyde Park in Chicago, Illinois. Built between 1909 and 1910, the building was designed as a single family home by architect Frank Lloyd Wright. It is considered perhaps the finest example of Prairie School, the first architectural style considered uniquely American.

Casa Vicens is a modernist building situated in the Gràcia neighbourhood of Barcelona. It is the work of architect Antoni Gaudí and is considered to be his first major project. It was built between 1883 and 1885, although Gaudí drew up the initial plans between 1878 and 1880. The work belongs to the orientalist style, similar to Neo-Mudéjar architecture, although interpreted in Gaudí’s own personal way, with a uniqueness that only he knew how to add to his projects. In this work, and for the first time, Gaudí outlined some of his constructive resources that would become regular features throughout the emergence of Modernism. The work was widely discussed when it was built and caused a great sensation among the general public at the time. When the building was constructed, Gràcia was still an independent urban nucleus of Barcelona; it had its own council and was classified as a town, though nowadays it is a district of the city.

The Wrigley Mansion in Phoenix, Arizona, is a landmark building constructed between 1929 and 1931 by chewing-gum magnate William Wrigley Jr. It is also known as William Wrigley Jr. Winter Cottage and as La Colina Solana.

Villa Isola is an art-deco building in the northern part of Bandung, the capital of West Java province of Indonesia. Overlooking the valley with the view of the city, Villa Isola was completed in 1933 by the Dutch architect Wolff Schoemaker for the Dutch media tycoon Dominique Willem Berretty, the founder of the Aneta press-agency in the Dutch East Indies. The original purpose of the building was for Berretty's private house, but then it was transformed into a hotel after his death and now it serves as the headmastership office of Indonesia University of Education.
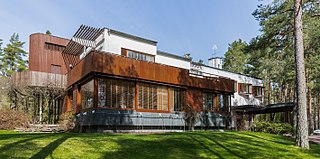
Villa Mairea is a villa, guest-house, and rural retreat designed and built by the Finnish modernist architect Alvar Aalto for Harry and Maire Gullichsen in Noormarkku, Finland. The building was constructed in 1938–1939.

The Barn, in Exmouth, Devon, England, is a seaside house, now a hotel, dating from 1896 and designed in Arts and Crafts style by the architect Edward Schroeder Prior. It is a Grade II* listed building.
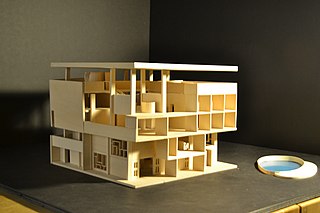
Villa Shodhan is a modernist villa located in Ahmedabad, India. Designed by the Swiss architect Le Corbusier, it was built between 1951 and 1956. Building on his previous projects whilst integrating the traditional features of Ahmedabad design, the villa symbolizes Le Corbusier's domestic architecture. The building is currently used as a private residence.
Le Corbusier's Five Points of Architecture is an architecture manifesto conceived by architect, Le Corbusier. It outlines five key principles of design that he considered to be the foundations of modern architectural discipline, which would be expressed though much of his designs.
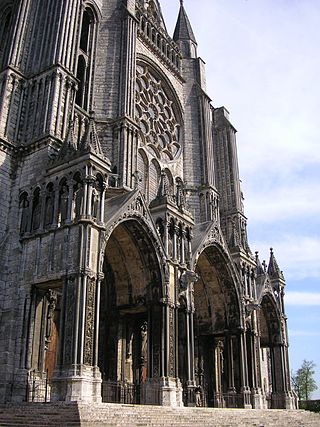
A porch is a room or gallery located in front of an entrance of a building. A porch is placed in front of the facade of a building it commands, and forms a low front. Alternatively, it may be a vestibule, or a projecting building that houses the entrance door of a building.

Masel Residence is a heritage-listed detached house at 98 High Street, Stanthorpe, Southern Downs Region, Queensland, Australia. It was designed by Charles William Thomas Fulton and built from 1937 to 1938 by Kell & Rigby. It is also known as Diamond Residence. It was added to the Queensland Heritage Register on 7 February 2005.
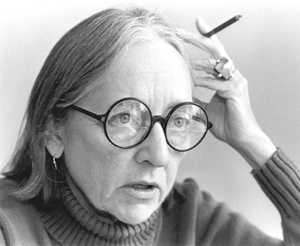
Judith Davidson Chafee (1932–1998) was an American architect known for her work on residential buildings in Arizona and for being a professor of architecture at the University of Arizona. She was a recipient of the National Endowment of the Arts Fellowship to the American Academy in Rome during the middle of her career and was the first woman from Arizona to be named a Fellow of the American Institute of Architects.

The Edificio del Seguro Médico is a commercial building in El Vedado, Havana. Built between 1955 and 1958, it was designed as a mixed use building for apartments and offices for the headquarters of the National Medical Insurance Company by Antonio Quintana Simonetti.
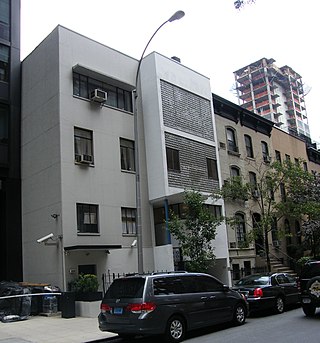
The Lescaze House is a four-story house at 211 East 48th Street in the East Midtown and Turtle Bay neighborhoods of Manhattan in New York City. It is along the northern sidewalk of 48th Street between Second Avenue and Third Avenue. The Lescaze House at 211 East 48th Street was designed by William Lescaze in the International Style between 1933 and 1934 as a renovation of a 19th-century brownstone townhouse. It is one of three houses in Manhattan designed by Lescaze.

Milam Residence is an oceanfront residence in Ponte Vedra Beach, Florida, United States. It was designed by architect Paul Rudolph in the style of Sarasota Modern. The late modernist home has an unusual facade of large geometrical shapes facing the ocean. Completed in 1961, it was one of Architectural Record's 20 "Record Houses" of 1963. In 2016, it was added to the National Register of Historic Places.

Las Saetas is one of the great examples of Pueblo Revival architecture in the American Southwest. Rebuilt in 1935 from the ruins of the 1873 Post Traders Store the design-build project was led by Dutch-born artist Charles Bolsius, with Nan and Pete Bolsius. The project included hand-carved doors, exposed beams, carved corbels, adobe fireplaces, hand-hammered tin, and a heightened sense of romanticism. The property and its transformation over a 150-year-span reflect the changing culture and economic milieu of Southern Arizona and the American West.

Charles Bolsius House, also called "Casa Bienvenidos", is a significant example of the architectural work of artist and designer Charles Bolsius and an important example of Territorial Revival design in the American Southwest. It is located in the City of Tucson, Arizona within the Old Fort Lowell Historic District.

The Jacobson House is a residential building located in Tucson, Arizona, designed by the American architect Judith Chafee. The house was commissioned in 1975 by clients Joan and Arthur Jacobson and completed in 1977. The property was listed on the National Register of Historic Places in 2022 and designated a Pima County Historic Landmark in 2022.
The Blackwell House was a 1,800 square-foot residence located in the Tucson Mountains west of the City of Tucson, Arizona. Designed by master architect Judith Chafee, FAIA in 1978 the house pioneered passive solar building design including heating and cooling concepts, natural materials that would require minimal maintenance, and a minimized negative impact on the ecosystem surrounding it. Designed for Jerry Blackwell, an openly LGBTQ Old Tucson Studios film executive, the house was immediately recognized as a masterwork. The siting, architectural composition and arrangement of living spaces exemplified the tenets of critical regionalism. The property was purchased in 1987 by Pima County in a plan to expand Tucson Mountain Park. After a decade of county neglect, public controversy and efforts to save the house it was demolished by Pima County in 1998. The demolition is considered one of the county's most significant preservation mistakes and diminished the culture heritage of Southern Arizona and American modern architecture.
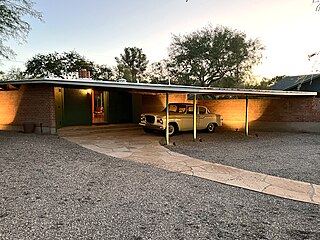
The Ball-Paylore House, designed by architect Arthur T. Brown, FAIA, and built in 1952, is an example of post-WWII American architecture in Tucson, Arizona. When built the house was published locally and nationally. Today it is listed in the National Register of Historic Places, in the Arizona Register of Historic Places, and designated a City of Tucson Historic Landmark. The property is owned by the Tucson Historic Preservation Foundation, available for tours and overnight stays.


















