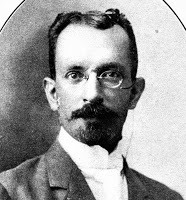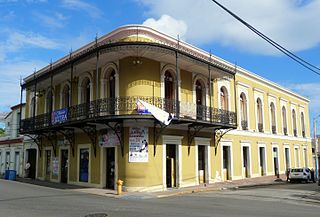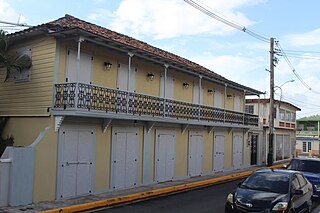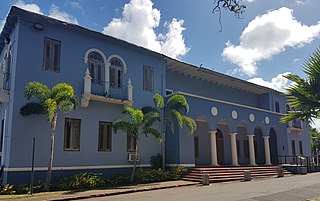
The Gómez Residence is a historic house in Mayagüez, Puerto Rico. It was designed by architect Francisco Porrata-Doría in a Mission/Spanish Revival, neo-Andalusí style, and was built in 1933.

The San Germán Historic District is a 36-acre (15 ha) historic district located in the western section of the town of San Germán, Puerto Rico. The district was added to both the National Register of Historic Places and the Puerto Rico Register of Historic Sites and Zones in 1994. The district contains more than 100 significant buildings, including the Church San Germán de Auxerre and the Convento de Porta Coeli.

Residencia Armstrong-Poventud is a historic building located in the Ponce Historic Zone in Ponce, Puerto Rico, across from the Catedral Nuestra Señora de Guadalupe. The construction of this home set the stage for the construction of other homes of similar architectural elements, character and opulence in turn-of-the-twentieth-century Ponce. The architectural style is collectively known as Ponce Creole. The home was designed and built by Manuel Víctor Domenech for the Armstrong-Poventud family. It is listed on the U.S. National Register of Historic Places as the Armstrong-Toro House, and is also known as the Casa de las Cariatides. In 1991, the Instituto de Cultura Puertorriqueña turned the house into a museum, which it manages.

This is a list of properties and districts in the western municipalities of Puerto Rico that are listed on the National Register of Historic Places. It includes places along the western coast, and on islands, and on the western slope of Puerto Rico's Cordillera Central.

Blas C. Silva Boucher was a twentieth-century Puerto Rican engineer from Ponce, Puerto Rico. He is credited with the creation of the Ponce Creole architectural style, even though he was trained as an engineer, not a designer.

The Residencia Subirá, also known as Residencia Frau, is a historic building located on Reina Street in Ponce, Puerto Rico, in the city's historic district. The building dates from 1910. It was designed by the architect Blas Silva. The architecture follows the Ponce Creole tradition.
Isabel Lorenza (Lorencita) Ramírez de Arellano y Bartoli was the first wife of former Governor of Puerto Rico Luis A. Ferré and served as First Lady from 1968 until her death in 1970.

The Zaldo de Nebot Residence, also known as the Fornaris Residence, is a historic house in Ponce, Puerto Rico. Built to a Neoclassical design in 1895, it is one of the fullest expressions of 19th century architecture for Ponce's wealthy creole class. Notable are the trompe-l'œil interior wall paintings of Parisian landmarks and fin de siècle decorative detailing.
The Casa Solariega de José de Diego, also known as the Lería Esmoris Residence, is a historic home built in 1897. It was listed on the National Register of Historic Places in 1986 and on the Puerto Rico Register of Historic Sites and Zones in 2003.
The Doña Antonia Ramírez Residence, also known as the Hernández Residence, is a historic Italianate-style residential building located in the Maguayo barrio of Dorado, Puerto Rico. The house was added to the United States National Register of Historic Places in 1988, and to the Puerto Rico Register of Historic Sites and Zones in 2000.

The Antonio Mattei Lluberas Residence, also known as La Casona Césari and the House of the Twelve Doors, is a historic late 19th-century manor house located in Yauco Pueblo, the administrative and historic center of the municipality of Yauco, Puerto Rico. The house was designed by architect Antonio Mattei Lluberas and built in 1893 by Angelo Cesari Poggi of the Césari Antongiorgi family, a Corsican-Puerto Rican family who was important in the development of the sugarcane industry of Yauco and southwestern Puerto Rico.

The González Vivaldi Residence is a late 19th-century historic house located in Yauco Pueblo, the administrative and historic center of the municipality of Yauco, Puerto Rico. The house was built in 1880 in the traditional Criollo vernacular style with elements of Neoclassical and Art Nouveau architecture that was typical to the private residences of wealthy landowners of the region at the time. The structure combines masonry and wood, with well-preserved wooden interiors that have not been altered since its construction. The house was added to the National Register of Historic Places in 1987 and to the Puerto Rico Register of Historic Sites and Zones in 2001.

The Nazario Rivera Residence is a late 19th-century historic house located in Mayagüez Pueblo, the administrative and historic center of the municipality of Mayagüez, Puerto Rico. The house is a traditional L-shaped residential structure of 19th-century Puerto Rico with spacious interiors that are traditional of Mayagüez, where dining and living rooms have very high ceilings. The house was built in 1872 by Joaquín Hernández, following designs signed by a Mr. Bayron.

The Heygler Residence is a historic 19th-century house located in Mayagüez Pueblo, the administrative and historic center of the municipality of Mayagüez, Puerto Rico. The house is notable for its arcade-balcony that is typical of 19th-century urban residences in western Puerto Rico and has been listed in the National Register of Historic Places since 1988. It was also added to the Puerto Rico Register of Historic Sites and Zones.

The Machín–Ramos Residence is a historic late 19th-century house located in San Lorenzo Pueblo, the administrative and historic center of the municipality of San Lorenzo, Puerto Rico. The building is the best example of 19th-century Spanish Creole vernacular architecture in San Lorenzo and a good example of this style of architecture in Puerto Rico, with well-preserved examples of this type of building becoming rarer throughout the island in the 20th century.
The Jaime Acosta y Fores Residence, also known as the Doña Delia Acosta House, is a historic vernacular Creole residence located in the historic center (pueblo) of the municipality of San Germán, Puerto Rico. The house was built in 1917 in the traditional Spanish Creole-inspired vernacular style that was popular during the late 19th and early 20th centuries in Puerto Rico. It was designed by architect and engineer Luis Pardo for Jaime Acosta y Fores, a wealthy sugarcane plantation owner who built it for his wife Delia López as a wedding gift. The interior of the house was much less traditional, integrating influences from styles such as Art Nouveau. The structure was added to the National Register of Historic Places in 1990 as it is well-preserved and has suffered no significant modifications throughout the years.
The Smaine–Ortiz House, also known as the Porfirio Ortiz House, is a historic residence located in Isabel Segunda, the main settlement and administrative center of the island-municipality of Vieques, Puerto Rico. The house is an L-shaped mixed-construction vernacular residential building notable for its ornamented Miami-typed windows and raised gallery balcony. It was built in 1898 by Augustin Smaine, an immigrant from the British West Indies, with later modifications made by its second owner, Don Carlos Ortiz who was a wealthy sugarcane plantation owner during the 19th century. The house was added to the National Register of Historic Places in 1994, and to the Puerto Rico Register of Historic Sites and Zones in 2001.

The Berta Sepúlveda House is a historic residence located in Sabana Grande Pueblo, the administrative and historic center of the municipality of Sabana Grande, Puerto Rico. It was designed by Mayagüez-native self-made architect Rafael Bofill and built between 1926 and 1927 in a traditional vernacular style with elements inspired by the newly emerging Modern architecture, particularly the Prairie-style. Its most distinctive feature is its wide curved balcony with its Tuscan-style columns. It was added to the National Register of Historic Places in 1994 and on the Puerto Rico Register of Historic Sites and Zones in 2000.
Casa Márquez is a historic manor house located in Hormigueros Pueblo, the administrative and historic center of the municipality of Hormigueros, Puerto Rico. The manor house dates to at least 1823 when it was built at the site of plantation and hacienda, with modifications being made in 1885 and 1935. The manor house is one of the best-preserved houses of its kind in the island and it has been owned by the local Márquez family for six generations. It was added to the National Register of Historic Places in 2015.

The Ladies Residence Hall of the University of Puerto Rico, Río Piedras, also known today as the Old Residencia de Señoritas Building, is a historic Henry Klumb-designed building and former female dormitory of the University of Puerto Rico, Río Piedras campus (UPRRP). The Residencia de Señoritas was designed by famed architect Henry Klumb, a student of Frank Lloyd Wright, in the Modern style with additional architectural elements inspired in the Spanish Revival style. The building, commissioned by university chancellor Jaime Benítez Rexach, was constructed to accommodate a rapidly increasing student enrollment during a post-World War II developmental period induced by Operation Bootstrap. Although the residence hall was originally intended to be female-only, it became open to both male and female students in the years before the opening of larger residence halls across campus. The building today hosts the administrative and management offices for janitorial and infrastructural services of the UPRRP. It was added to National Register of Historic Places in 2018 due to its distinction as a superb example of International mid-century modern style in Puerto Rico.














