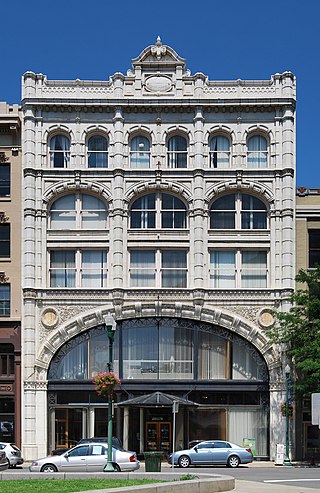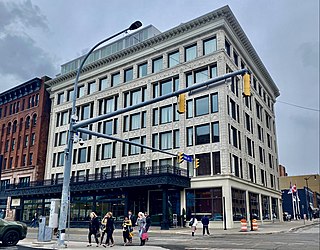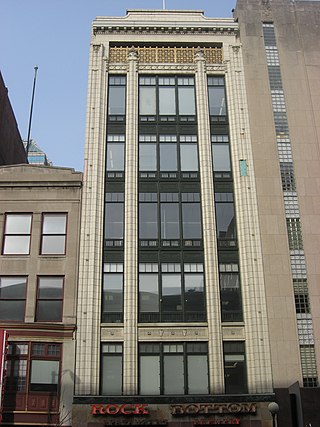
Wilmington station, also known as the Joseph R. Biden, Jr., Railroad Station, is a passenger rail station in Wilmington, Delaware. It serves nine Amtrak train routes and is part of the Northeast Corridor. It also serves SEPTA Regional Rail commuter trains on the Wilmington/Newark Line as well as DART First State local buses and Greyhound Lines intercity buses.

The Advance Thresher/Emerson-Newton Implement Company buildings in Minneapolis, Minnesota, United States, are a pair of buildings designed by Kees and Colburn. The two buildings are united under a common cornice and appear to be a single structure. However, the two buildings were actually built four years apart. The Advance Thresher Company building was built in 1900 and has six floors. The adjacent Emerson-Newton Plow Company building was built in 1904 and has seven floors.

The Belcrest Apartments is an apartment building located at 5440 Cass Avenue in Midtown Detroit, Michigan. It was built in 1926 as the Belcrest Hotel, designated a Michigan State Historic Site in 1983, and listed on the National Register of Historic Places in 1984. It is significant as an early example of the apartment hotel development concept in Detroit, and a major early work of architect Charles N. Agree.

The F. W. Woolworth Company Building is a historic department store building located in downtown Wilmington, Delaware.

The McCarthy Building is located on River Street on the west side of Monument Square in Troy, New York, United States. It was built in 1904 by Peter McCarthy, president of Troy Waste Manufacturing Co., and remains in use as a commercial building. In 1970 it was added to the National Register of Historic Places in 1970, along with the nearby Cannon Building. Since 1986 it has also been a contributing property to the Central Troy Historic District.

The Harlow C. Curtiss Building, is a historic building located at Buffalo in Erie County, New York. Originally built for office use, the building was named for its owner Harlow Clarke Curtiss, a prominent Buffalo attorney and real estate investor. The building design resembles elements of the works of renowned Chicago architects such as Daniel Burnham and Louis Sullivan, both of whom also designed buildings in Buffalo.

Hook and Ladder No. 4, originally Truck No. 4, is a firehouse located at Delaware Avenue in Albany, New York, United States. It is an elaborate brick structure in the Dutch Colonial Revival architectural style, designed by Albany architect Marcus T. Reynolds, and completed in 1912. In 2001 it was listed on the National Register of Historic Places.

The Building at 202 W. Third Street, also known as the M.D. Petersen Estate Building, is a historic building located in downtown Davenport, Iowa, United States. It has been individually listed on the National Register of Historic Places since 1983. In 2020 it was included as a contributing property in the Davenport Downtown Commercial Historic District.

Crosby and Hill Building is a historic commercial building located at Wilmington, New Castle County, Delaware. It was built about 1859, with the present facade added in 1920.

Govatos'/McVey Building is a historic commercial building located at Wilmington, New Castle County, Delaware. It was built in 1895, and is a three-story, rectangular plan building of bearing wall brick construction. During the first half of the 20th century, it was converted into a restaurant, candy factory/shop by removing original storefronts along East Eighth Street. The building features large half-hexagonal pedimented copper bays on the second and third stories in the Queen Anne style. The building has housed Govatos Chocolates since 1910–1918. Govatos is the last candy making firm in Wilmington and still makes hand-dipped candy by the same method as in 1894.

Max Keil Building is a historic commercial building located at Wilmington, New Castle County, Delaware. It was built about 1850, and modified in the Art Moderne / Art Deco style in 1938. It is a three-story, single-bay commercial building with a rectangular plan built of wall bearing brick construction. The front facade features a large curved glass display window on the first floor and an austere, peach-colored terra-cotta wall with a large rectangular window of structural glass block at the second and third floors.

Max Keil Building is a historic commercial building located at Wilmington, New Castle County, Delaware. It was built about 1875, and modified in the Art Moderne/Art Deco style in 1938. It is a three-story, single-bay commercial building with a rectangular plan built of wall bearing brick construction. The front facade features large display windows on the first floor and an austere, peach-colored terra-cotta wall with a large rectangular display window at the second and third floors. In 2010, it was occupied by an outlet of Rainbow Shops.

Philips-Thompson Buildings was a set of two historic commercial buildings located at Wilmington, New Castle County, Delaware. They were built about 1884, and were two three-story, red brick buildings. They had a row of square decorative terra cotta tiles divides the second and third stories. They featured a corbelled brick cornice and sunburst decorations capping the central bays. The buildings housed a wholesale farm supply company, wholesale grocers and produce shops. The buildings have been demolished.

The Illinois Traction Building, located at 41 E. University Ave. in Champaign, Illinois, was the headquarters of the Illinois Traction System, an interurban railroad serving Central Illinois. Built in 1913, the building held the railway's offices and served as the Champaign interurban station until 1936; it later housed the offices of the Illinois Power Company, which descended from the Illinois Traction System. Architect Joseph Royer planned the building in a contemporary commercial design. The building was added to the National Register of Historic Places on September 20, 2006.

Hotel Indigo Atlanta Midtown is a historic building in midtown Atlanta, Georgia. Designed by Atlanta-based architectural firm Pringle and Smith in 1925, the brick building is located on Peachtree Street, across from the Fox Theatre. It has been listed on the National Register of Historic Places since 2006, and, in 2022, is a member of Historic Hotels of America.

Indianapolis News Building, also known as the Goodman Jewelers Building, is a historic commercial building located at Indianapolis, Indiana. It was designed by architect Jarvis Hunt (1863–1941) and built in 1909–1910. It is a ten-story, rectangular, Neo-Gothic style brick and terra cotta building. It is three bays wide and 10 bays deep. The top floor features a corbelled terra cotta balcony, Tudor-like window openings, and a Gothic parapet. It is located next to the Taylor Carpet Company Building. The building housed the Indianapolis News until 1949.

Selig's Dry Goods Company Building, also known as Morrisons/Em-roe Sporting Goods Company, is a historic commercial building located at Indianapolis, Indiana. It was built in 1924, and is a seven-story, rectangular, Beaux-Arts style building with a white terra cotta and aluminum front facade. It was remodeled in 1933. The building features tinted plate glass windows and a terra cotta Roman thermal window-like screen at the top floor. The building housed the Selig's Dry Goods Company, in operation until 1933.

The Joseph "Diamond Jo" Reynolds Office Building and House is a historic building located in McGregor, Iowa, United States. Joseph "Diamond Joe" Reynolds was a New York native who started working in a gristmill in the 1840s. As the grain belt moved to the west, he moved with it, settling in Chicago in the 1850s and McGregor around 1860. Because of difficulties accessing steamboats to ship grain down the Mississippi River, he established the Diamond Jo line in 1866. It grew to become a major player in the transportation industry. He had its headquarters moved from Fulton, Illinois to Dubuque, Iowa in 1874. By the late 1870s railroads had taken over as the primary means of shipping grain, and Reynolds turned his attention to passenger boats. He had this combination office and residential building constructed in 1885. Reynolds died in 1891 and his widow sold the building before her death in 1895. It has subsequently housed grain trader offices, a billiard parlor, the post office, a winery, shops, and apartments.

T.S. Martin and Company, also known as Karlton's, Fishgalls & Cameo, is a historic building located in Sioux City, Iowa, United States. It is an L-shaped structure that fronts both Fourth Street and Nebraska Street. It was occupied by one of three locally owned department stores from 1894 to 1919. The buildings on Fourth Street were originally built in 1885. T.S. Martin and Company itself dates from 1880 when Thomas Sanford Martin opened a dry goods store in rented commercial space. He first acquired 515-517 Fourth Street in 1885, which he leased to a clothing store, and his brother Louis opened T.S. Martin and Company Shoes by leasing 519 Fourth Street the same year.

Downtown Wilmington Commercial Historic District is a national historic district in Wilmington, New Castle County, Delaware. It encompasses 44 buildings in the city's downtown, most on North Market Street between 6th and 9th avenues. The district was the commercial center of the city between roughly 1870 and 1968, and contains an architecturally distinguished collection of late 19th- and early 20th-century architecture. The Grand Opera House, built in 1871, is the oldest surviving building in the district.
























