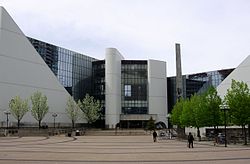Structure and surroundings
The building is unique for the juxtaposition of two triangular-shaped, multiple split-level towers, which surround an open central area in the interior. Outside the Civic Centre on the north side is Albert Campbell Square, named after Albert Campbell, Scarborough's first mayor, with a waterfall and reflecting pool, used as a skating rink in winter.
Sculptures are found on the southwest side of the building. The Hand of God, dedicated to Albert Campbell, depicts a man held up by a hand and is mounted on a mast; it is located south across Borough Drive. [1] Gord Smith's Icarus portrays bronze folds assembled together to represent a pair of outstretched wings. [2] Frank Faubert Forest, a wooded area south of the Civic Centre is named for Scarborough's last mayor, Frank Faubert. Inside the main hall is a rising series of polished metal unfolding tetrahedrons resembling birds rising toward the ceiling from the main-floor-level pond, designed by Toronto artist James Sutherland in 1972.
In 2015, the Toronto Public Library opened the Scarborough Civic Centre branch, its 100th library branch. [3] The Toronto Public Library Scarborough Civic Centre branch was designed by Toronto-based architecture firm LGA Architectural Partners with Philip H. Carter as planning consultant. [4]

The University of Toronto Scarborough is a satellite campus of the University of Toronto located in Scarborough district, Toronto, Ontario, Canada.
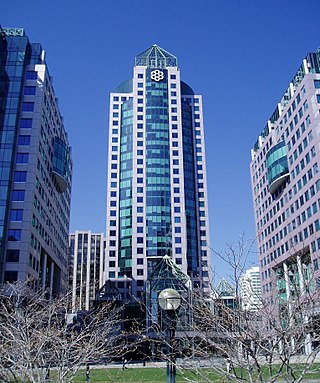
The Municipality of Metropolitan Toronto was an upper-tier level of municipal government in Ontario, Canada, from 1953 to 1998. It was made up of the old city of Toronto and numerous townships, towns and villages that surrounded Toronto, which were starting to urbanize rapidly after World War II. It was commonly referred to as "Metro Toronto" or "Metro".

The Toronto City Hall, or New City Hall, is the seat of the municipal government of Toronto, Ontario, Canada, and one of the city's most distinctive landmarks. Designed by Viljo Revell and engineered by Hannskarl Bandel, the building opened in 1965. The building is located adjacent to Nathan Phillips Square, a public square at the northwest intersection of Bay Street and Queen Street, that was designed and officially opened alongside Toronto City Hall.
Albert McTaggart "Ab" Campbell (1910–1973) was a Canadian politician and the Chairman of Metropolitan Toronto from 1969 to 1973.

Carrère and Hastings, the firm of John Merven Carrère and Thomas Hastings, was one of the outstanding American Beaux-Arts architecture firms. Located in New York City, the firm practiced from 1885 until 1929, although Carrère died in an automobile accident in 1911.

Raymond Junichi Moriyama was a Canadian architect.

The official flag of Scarborough consisted of a stylized abstract impression of the Scarborough Bluffs and Lake Ontario in blue on the left and bottom of the flag. The background is white, with the red Maple Leaf of the Flag of Canada near the centre of the otherwise void area.

Metro Hall is a 27-storey Postmodern-style office tower at the corner of Wellington and John Street in the downtown core of Toronto, Ontario, Canada. It looks out onto Pecaut Square. Part of the three-tower Metro Centre complex, the building was completed in 1992 to house the Municipality of Metropolitan Toronto (Metro) and its employees. The building is now used by the City of Toronto following municipal consolidation in 1998.

Frank J. Faubert was a Canadian provincial and municipal politician in Ontario, Canada. He served in the Legislative Assembly of Ontario as a Liberal from 1987 to 1990, and was the final Mayor of Scarborough before its amalgamation into the City of Toronto.

The North York Civic Centre is a municipal government building in Toronto, Ontario, Canada. It opened in 1979 as the city hall of the former city of North York. It is located in North York City Centre.

Albert Campbell Square is a public square in Scarborough City Centre in Scarborough, Toronto, Ontario, Canada. It is named after Albert Campbell, the first mayor of the Borough of Scarborough and former Chairman of the Municipality of Metropolitan Toronto. Albert Campbell Square is located at 150 Borough Drive, adjacent to the Scarborough Civic Centre south of Scarborough Centre station and Scarborough Town Centre shopping mall.
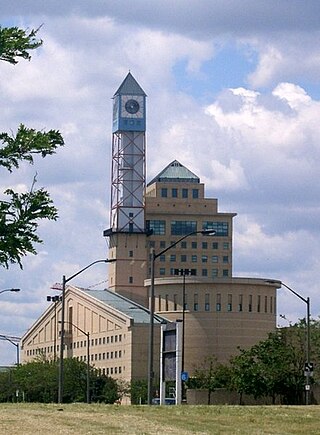
The Mississauga Civic Centre is the seat of local government of Mississauga, Ontario, Canada. The 37,280 square metre complex is a prominent example of postmodern architecture in Canada, finished in 1987 by Jones and Kirkland. It stands at 92 metres or 302 feet. The design was influenced by farmsteads which once occupied much of Mississauga as well as historical features of city centres. The building, for instance, includes a prominent clock tower. It was chosen as the winner of a design competition that included 246 submissions. Mississauga Civic Centre is located in the City Centre near Square One Shopping Centre and is home to the Mississauga City Council. The civic center building is considered one of the most iconic and recognizable buildings and cultural icons of Mississauga city.
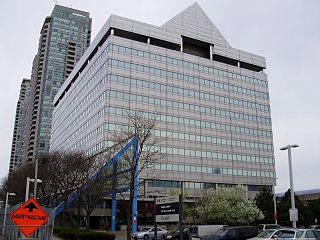
The Canada Centre Building is a 12-storey postmodern federal government office building in the Scarborough district of Toronto. It is located at 200 Town Centre Court, between the Scarborough Civic Centre and Scarborough Town Centre shopping mall, and next to Scarborough Centre station. The building houses offices of Service Canada, Employment and Social Development Canada, Passport Canada and the Canada Revenue Agency, providing services for Scarborough and Central Ontario. Opened in 1985, the building is most notable for its energy-conservation systems, which include one of the first successful full-scale applications of aquifer thermal energy storage (ATES).

The Christchurch Town Hall, since 2007 formally known as the Christchurch Town Hall of the Performing Arts, opened in 1972, is Christchurch, New Zealand's premier performing arts centre. It is located in the central city on the banks of the Avon River overlooking Victoria Square, opposite the former location of the demolished Christchurch Convention Centre. Due to significant damage sustained during the February 2011 Christchurch earthquake, it was closed until 2019. Council staff initially recommended demolition of all but the main auditorium, but at a meeting in November 2012, councillors voted to rebuild the entire hall. In 2020, the town hall was registered as a Category I heritage building.

Albert Campbell Collegiate Institute, initially intended to be known as Sir William Osler Collegiate Institute is a public high school in Toronto, Ontario, Canada. It is located in the former suburb of Scarborough. The school was opened in 1976 by the Scarborough Board of Education.
Gordon Hammond Smith was a Canadian artist who sculpted geometric forms in metal and wood. He was considered one of Canada's leading sculptors of the postwar period and his work is marked by a great diversity of styles inspired by music, nature, and other themes. Trained in architecture and engineering, he produced work in metal that reflects a mastery of technique and conveys great flexibility.
Teeple Architects is an architecture firm based in Toronto, Ontario founded by Stephen Teeple, in the year 1989. The firm is known to design several buildings in Canada, that focus on urban development, and sustainable design.
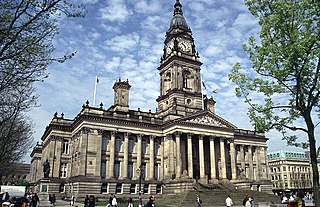
Bolton Town Hall in Victoria Square, Bolton, Greater Manchester, England, was built between 1866 and 1873 for the County Borough of Bolton to designs by William Hill of Leeds and George Woodhouse of Bolton. The town hall was extended in the 1930s to the designs of Bradshaw, Gass and Hope and has been designated a Grade II* listed building by English Heritage.
LGA Architectural Partners (LGA) is an architectural firm based in Toronto, Ontario, Canada, that specializes in creating sustainable, contextually-sensitive and socially-minded architecture. Their diverse portfolio "represents a wide range of building types that are unified in their commitment to strengthening social objectives". The firm, which has been in practice for over 30 years, is known for its socially responsible architecture and "have been leaders in encouraging this approach". They are also known for their work as advocates for social and affordable housing. According to the RAIC's 2019 Architectural Firm Award jury, "Their community-minded approach, combined with innovative design strategies and a sensitivity to sustainability, makes their architecture both aspirational and impressive".
