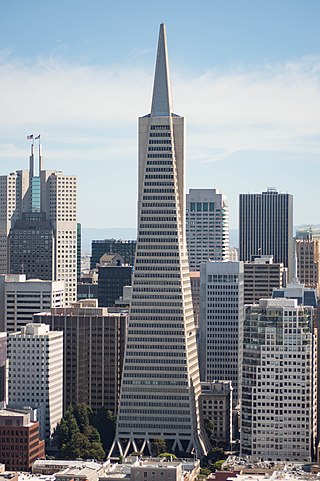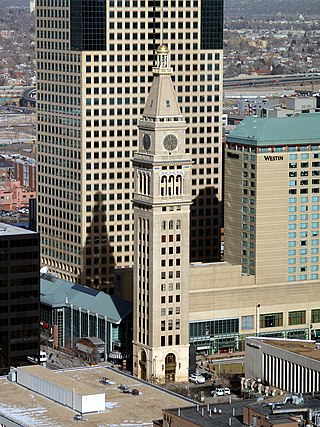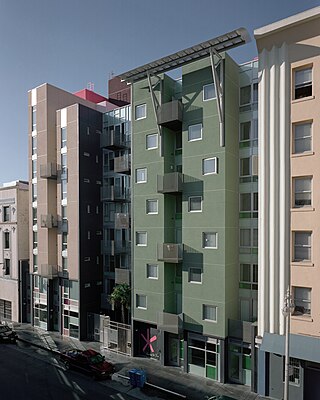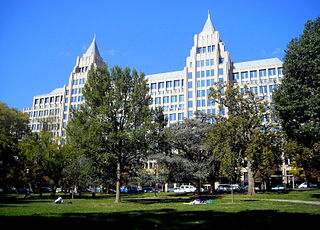Related Research Articles

The Transamerica Pyramid is a 48-story modernist skyscraper in San Francisco, California, United States, and the second tallest building in the San Francisco skyline. Located at 600 Montgomery Street between Clay and Washington Streets in the city's Financial District, it was the tallest building in San Francisco from its completion in 1972 until 2018 when the newly-constructed Salesforce Tower surpassed its height. The building no longer houses the headquarters of the Transamerica Corporation, which moved its U.S. headquarters to Baltimore, Maryland. However, the building is still associated with the company by being depicted on the company's logo. Designed by architect William Pereira and built by Hathaway Dinwiddie Construction Company, the building stands at 853 feet (260 m). On completion in 1972 it was the eighth-tallest building in the world. It is also a popular tourist site. In 2020, the building was sold to NYC investor Michael Shvo, who in 2022 hired Norman Foster to redesign the interiors and renovate the building.

The Daniels & Fisher Tower is a distinctive historic landmark located in Denver, Colorado.

The Metropolitan Life Insurance Company Tower is a skyscraper occupying a full block in the Flatiron District of Manhattan in New York City. The building is composed of two sections: a 700-foot-tall (210 m) tower at the northwest corner of the block, at Madison Avenue and 24th Street, and a shorter east wing occupying the remainder of the block bounded by Madison Avenue, Park Avenue South, 23rd Street, and 24th Street. The South Building, along with the North Building directly across 24th Street, comprises the Metropolitan Home Office Complex, which originally served as the headquarters of the Metropolitan Life Insurance Company.

The Rockwell Automation Headquarters is an office building located in Milwaukee, Wisconsin. The building is known for once having the largest four-faced clock in the world.

Rincon Hill is a neighborhood in San Francisco, California. It is one of San Francisco's many hills, and one of its original "Seven Hills". The relatively compact neighborhood is bounded by Folsom Street to the north, the Embarcadero to the east, Bryant Street on the south, and Essex Street to the west. Named after Rincon Point that formerly extended into the bay there, Rincon Hill is located just south of the Transbay development area, part of the greater South of Market area. The hill is about 100 feet tall.

The Municipal Group of Springfield, Massachusetts is a collection of three prominent municipal buildings in the city's Metro Center district. Consisting of a concert hall, City Hall, and a 300-foot-tall (91 m) clocktower, the Group is a center of government and culture in the city.
The St. James is a luxury residential skyscraper in Washington Square West, Philadelphia, Pennsylvania, United States. The 498 feet (152 m), 45-story high-rise stands along Walnut Street and Washington Square and is the 15th tallest building in Philadelphia.

181 Fremont is an 803-foot (245 m) mixed-use skyscraper in the South of Market District of San Francisco, California. The building, designed by Heller Manus Architects, is located adjacent to the Transbay Transit Center and 199 Fremont Street developments. 181 Fremont is owned and operated by Jay Paul Company. Jay Paul Company is the sole owner and developer of the project. The entire office portion of the building has been leased to Facebook to house its San Francisco office and Instagram division.

399 Park Avenue is a 41-story office building that occupies the entire block between Park Avenue and Lexington Avenue and 53rd Street and 54th Street in Midtown Manhattan, New York City. The building was the world headquarters of Citigroup from 1961 when it moved from 55 Wall Street until 2015 when the company moved to 388 Greenwich Street.

The North Beach Malt House is an historical landmark building, located at 445 Francisco Street in San Francisco, California. It originally served as a malting factory and brewery for 40 years. It was nearly destroyed in the 1906 San Francisco earthquake.

McAllister Tower Apartments is a 28-story, 94 m (308 ft) residential apartment skyscraper at 100 McAllister Street in San Francisco, California. The property is owned and operated by the University of California, Hastings College of the Law. The tower includes mixed-use offices on various floors, and the Art Deco-styled "Sky Room" with a panoramic view on the 24th floor.

David Baker, FAIA LEED AP, is an American architect based in San Francisco, California. He and his firm, David Baker Architects, are known primarily for designing affordable housing projects, hotels, and condominium lofts, often in converted old industrial buildings. The 62-employee firm, formerly known as David Baker & Associates, was formed in 1982 and is based in San Francisco's Clocktower Building, a condominium conversion Baker designed in the former factory of the Schmidt Lithography Co., at one time the largest printing company on the West Coast.

Bahrain Bay is a residential and commercial district located on the main island of Bahrain, 6.8 kilometres from Bahrain International Airport.
The Savant Investment Group, LLC is an independent, fee-only wealth management advisory group. Headquartered in Oakland, California, the company has 12 employees. In 2006, the company exceeded $1,000,000,000 in managed assets.

Hines Interests Limited Partnership is a privately held company that invests in and develops real estate.

Salesforce Tower, formerly known as Transbay Tower, is a 61-story skyscraper at 415 Mission Street, between First and Fremont Street, in the South of Market district of downtown San Francisco. Its main tenant is Salesforce, a cloud-based software company. The building is 1,070 feet (326 m) tall, with a top roof height of 970 feet (296 m). Designed by César Pelli and developed by Hines Interests Limited Partnership and Boston Properties, it was the last building designed by Pelli to be completed in his lifetime. As of 2018, Salesforce Tower is the tallest building in San Francisco and the second-tallest building both in California and west of the Mississippi River after the 1,100 feet (335 m) Wilshire Grand Center in Los Angeles.

The Ritz-Carlton Club and Residences is a 312-foot (95 m) luxury residential skyscraper in the Financial District of San Francisco, California. The residences are built atop the historic Old Chronicle Building, sometimes called the de Young Building, which was constructed in 1890. It is the first skyscraper built in California.
Oceanwide Center is a mixed-use skyscraper complex on hold in the South of Market neighborhood of San Francisco, California, consisting of two towers.

Park Tower at Transbay is a 43-story, 605-foot (184 m) office skyscraper in San Francisco, California. The tower is located on Block 5 of the San Francisco Transbay development plan at the corner of Beale and Howard Streets, near the Transbay Transit Center. The tower contains 743,000 square feet (69,000 m2) of office space. The entire office space has been leased by Facebook.

MIRA is a 39-story, 422-foot (129 m) residential skyscraper under construction at 280 Spear Street in San Francisco, California.
References
- ↑ Randolph, P.L. (April 1930). "SF Museum (2010). Schmidt Lithography CO Clocktower".
- 1 2 "Clocktower History". Clocktower Lofts. Archived from the original on September 27, 2014.
- ↑ "The Schmidt Lithography Company: Oral History Transcripts and Related Material". University of California Bancroft Library/Berkeley.
- ↑ "Savant Investment Group History". Savant Investment Group.
- ↑ "Urban Bay Properties. The Clocktower".