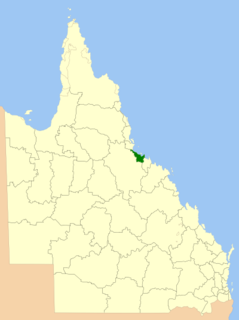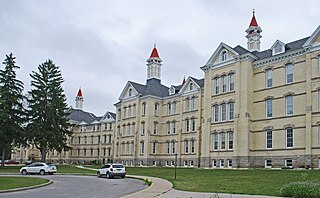
Queenslander architecture is a modern term for the typical residential architecture of Queensland, Australia. It is also found in the northern parts of the adjacent state of New South Wales, and shares many traits with architecture in other states of Australia, but is distinct and unique. The form of the typical Queenslander-style residence distinguishes Brisbane's suburbs from other capital cities.

The Queensland Cultural Centre is a heritage-listed entertainment centre at Grey Street, South Brisbane, City of Brisbane, Queensland, Australia. It is part of the South Bank precinct of the Brisbane River. It was built from 1976.

The T&G Building was a landmark building in Townsville, Australia. Constructed in 1955-9, the two and three storey building was designed in a 1950s version of art deco, featuring a striking vertical 36 metres (120 ft), 6 storey high clock tower on the a corner of Flinders and Stanley streets. The building was demolished in 2008.
Chancellor and Patrick was a Melbourne based architecture firm, formed in 1953 and dissolved in 1981, is best known for their numerous houses from the mid 1950s to the mid 1960s, designed in their signature dynamic, expressive take on 'organic' architecture.
James Henry Esmond Dorney was an Australian architect, known for a series of notable Streamline Moderne apartment blocks in Melbourne in the 1930s, and a series of inventive Modernist houses in Tasmania in the 1950s and 60s, where he has been credited with bringing Modernism to the island state. He is best known for the second house he built for himself in 1966, a remarkable design on a hilltop overlooking Hobart, Tasmania. Owned by the Hobart City Council since 2006, it is regularly open to the public.
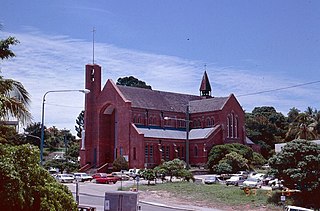
St James Cathedral is a heritage-listed cathedral of the Anglican Diocese of North Queensland at 36 Cleveland Terrace, Townsville, City of Townsville, Queensland, Australia. It was designed by Arthur Blacket and was built in 1887 by MacMahon & Cliffe. It was added to the Queensland Heritage Register on 21 October 1992.
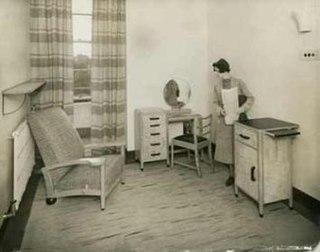
Mary Turner (Mollie) Shaw (1906-1990) was born in Caulfield, Melbourne, Australia. She is one of the first woman to be employed as an architect in the early 1930s in Australia and thus pioneered new pathways for female architects. Her career is widely known for her working qualities that made her oversee many projects across Australia. She also became a distinct figure as an architectural historian, when she started publishing books and written articles. Her skills were diverse as she worked as a fashion designer, interior designer, project manager, public works architect and pioneer architectural librarian. As well known historian Geoffrey Serle described her, she was ‘a born writer and research historian with imagination, the ability to tell a story and define and ask fundamental questions’.
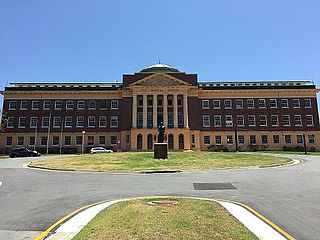
University of Queensland Mayne Medical School is a heritage-listed university building at 288 Herston Road, Herston, City of Brisbane, Queensland, Australia. It was designed by Raymond Clare Nowland and built from 1938 to 1939. It is also known as University of Queensland Medical School. It was added to the Queensland Heritage Register on 24 June 1999.

The Fulton Residence is a heritage-listed detached house at 209 Indooroopilly Road, Taringa, City of Brisbane, Queensland, Australia. It was designed by Charles William Thomas Fulton for his own use and was built in 1940. It was added to the Queensland Heritage Register on 27 October 2000.
Charles William Thomas Fulton (1906–1988) was an Australian architect practising in Brisbane, Queensland. A number of his works are listed on the Queensland Heritage Register.
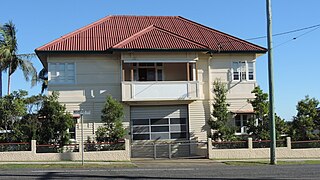
Wynnum Fire Station is a heritage-listed former fire station at 39 Mountjoy Terrace, Wynnum, City of Brisbane, Queensland, Australia. It was designed by Atkinson & Conrad and built from 1922 to 1938. It was added to the Queensland Heritage Register on 28 May 1999.

Nundah Fire Station is a heritage-listed former fire station at 7 Union Street, Nundah, City of Brisbane, Queensland, Australia. It was designed by Atkinson & Conrad and built in 1936 by T F Woollam. It was added to the Queensland Heritage Register on 26 March 1999.
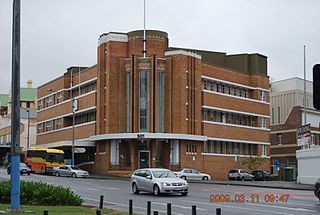
Queensland Brewery Company is a heritage-listed office building and warehouse at 501 Ann Street, Fortitude Valley, City of Brisbane, Queensland, Australia. It was designed by H. S. Macdonald for the Queensland Brewery Company and built from 1940 to 1942. It is also known as Credit Union Australia Building and RACQ Building. It was added to the Queensland Heritage Register on 21 October 1992.

Masel Residence is a heritage-listed detached house at 98 High Street, Stanthorpe, Southern Downs Region, Queensland, Australia. It was designed by Charles William Thomas Fulton and built from 1937 to 1938 by Kell and Rigby. It is also known as Diamond Residence. It was added to the Queensland Heritage Register on 7 February 2005.
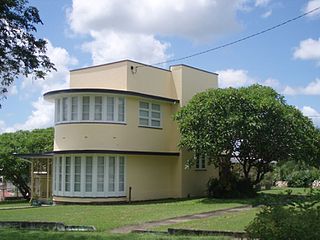
Amla is a heritage-listed detached house at 49 Jessie Street, The Range, Rockhampton, Rockhampton Region, Queensland, Australia. It was designed by Edward Arthur Hegvold and built in 1952 by Robert Leonard Schofield. It was added to the Queensland Heritage Register on 28 July 2000.

Rockhampton Base Hospital is an historic hospital at Canning Street, The Range, Rockhampton, Rockhampton Region, Queensland, Australia. It was established in 1867. The hospital's medical superintendent's residence and Therapies Block were added to the Queensland Heritage Register on 21 November 1997.

Townsville Customs House is a heritage-listed former customs house at Wickham Street, Townsville CBD, City of Townsville, Queensland, Australia. It was designed by George David Payne and built from 1900 to 1902 by Crawford & Cameron. It was added to the Queensland Heritage Register on 7 February 2005.
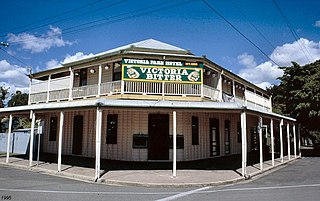
Victoria Park Hotel was a heritage-listed hotel at 266 Boundary Street, South Townsville, City of Townsville, Queensland, Australia. It was designed by Tunbridge & Tunbridge and built from 1895 to 1896 by Jeremiah Dempsey. It was added to the Queensland Heritage Register on 21 October 1992. It was completely destroyed by fire on 8 June 2018.
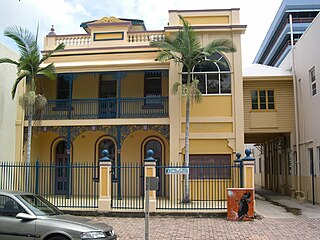
Osler House is a heritage-listed detached house at 35 Sturt Street, Townsville CBD, City of Townsville, Queensland, Australia. It was designed by W G Smith & Sons and built from 1888 to 1950s. It was added to the Queensland Heritage Register on 21 October 1992.

Yongala Lodge is a heritage-listed detached house at 11 Fryer Street, North Ward, City of Townsville, Queensland, Australia. It was designed by Rooney Brothers and built from c. 1883 to 1930s by Rooney Brothers. It is also known as Lister Private Hospital, Matthew Rooney's Residence, and Nestle Private Hospital. It was added to the Queensland Heritage Register on 21 August 1992.



