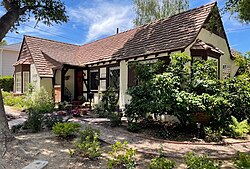
The Spanish Colonial Revival style is an architectural stylistic movement arising in the early 20th century based on the Spanish colonial architecture of the Spanish colonization of the Americas.
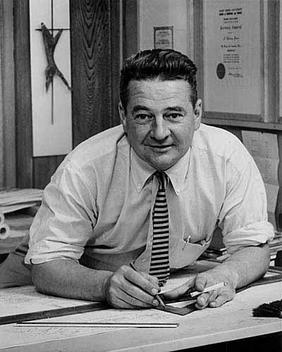
Archibald Quincy Jones was a Los Angeles–based architect and educator known for innovative buildings in the modernist style and for urban planning that pioneered the use of greenbelts and green design.

The Crescenta Valley is a small inland valley in Los Angeles County, California, lying between the San Gabriel Mountains on the northeast and the Verdugo Mountains and San Rafael Hills on the southwest. It opens into the San Fernando Valley at the northwest and the San Gabriel Valley at the southeast. It is nearly bisected by the Verdugo Wash, a smaller valley separating the Verdugo Mountains from the San Rafael Hills. Most of the valley lies at an elevation of over 1,500 feet.

El Sereno is a Los Angeles neighborhood in the Eastside Los Angeles region of Los Angeles County, California.
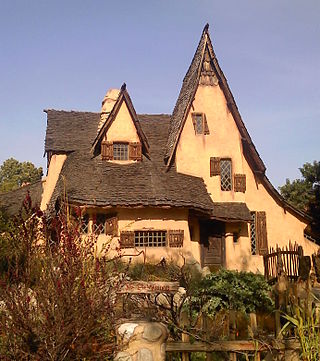
Storybook architecture or fairytale architecture is a style popularized in the 1920s in England and the United States. Houses built in this style may be referred to as storybook houses.

The F. Q. Story Neighborhood Historic District is located in central Phoenix, Arizona, United States. The neighborhood runs from McDowell Road south to Roosevelt Street and from Seventh Avenue west to Grand Avenue. The neighborhood as well as many of the individual houses are listed on the National Register of Historic Places.

Rancho San Rafael was a 36,403-acre (147.32 km2) Spanish land grant in the San Rafael Hills, bordering the Los Angeles River and the Arroyo Seco in present-day Los Angeles County, southern California, given in 1784 to Jose Maria Verdugo.
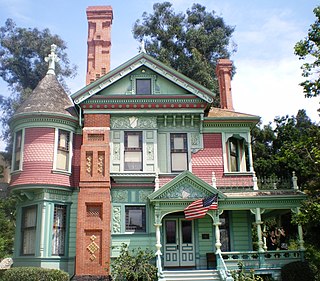
Heritage Square Museum is a living history and open-air architecture museum located beside the Arroyo Seco Parkway in the Montecito Heights neighborhood of Los Angeles, California, in the southern Arroyo Seco area. The living history museum shows the story of development in Southern California through historical architectural examples.

Cliff May (1903–1989) was a building designer practicing in California best known and remembered for developing the suburban Post-war "dream home", and the Mid-century Modern.
The Garber House in Los Angeles, California, is an English Tudor Revival building by architect Herbert A. Linthwaite, AlA that was built in 1922 and listed as a Los Angeles Historic-Cultural Monument in 2007. The Cultural Heritage Commission found the building "embodies the distinguishing characteristics of an architectural type specimen, inherently valuable for a study of a period style or method of construction" as an example of Tudor Revival residential architecture in the Hollywood area.
Honolulu Tudor—French Norman Cottages Thematic Group is a thematic resource or multiple property submission that describe fifteen Tudor or French Norman houses in Honolulu, Hawaiʻi. All these houses were listed on the National Register of Historic Places on June 5, 1987.

The Mission Revival style was part of an architectural movement, beginning in the late 19th century, for the revival and reinterpretation of American colonial styles. Mission Revival drew inspiration from the late 18th and early 19th century Spanish missions in California. It is sometimes termed California Mission Revival, particularly when used elsewhere, such as in New Mexico and Texas which have their own unique regional architectural styles. In Australia, the style is known as Spanish Mission.

Southern Colonial is an American architectural style which evolved in the Southern Colonies during the Colonial period. As a result of the growing wealth in the South during that time, the architecture aspired to the ideals of Greek Revival. It is defined by the Barron's Real Estate Dictionary as " a large, Early American style, 2- or 3-story frame house with a characteristic colonnade extending across the front. The roof extends over the colonnade."
Nathaniel Dryden (1849–1924) was an American building contractor and architect.
John DeLario was a prominent American architect known for his work in the Hollywoodland area in the city of Los Angeles during the 1920s. His designs reflect the romantic period revival popular during the time, influenced by Spanish, Italian, and French styles. Many of his designs still remain today, including the Castillo del Lago, once owned by Madonna. DeLario designed over thirty homes in the original Hollywoodland tract.

The Glendale Register of Historic Resources and Historic Districts consist of buildings, structures, bridges, statues, trees, and other objects designated by the City of Glendale, California, as significant historic resources or historic districts.
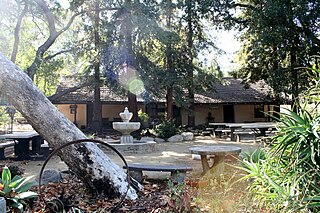
The Catalina Verdugo Adobe, also known as the Catalina Adobe, the Verdugo Adobe, and the Teodoro Adobe, is a historic adobe building and a public park located at 2211 Bonita Drive in Glendale, California.

Casa Adobe de San Rafael is one of the oldest homes in Glendale, California. The home has been in continuous use since its founding in 1865. It was designated a California Historic Landmark on Oct. 31, 1935.

The Bernard Wetzel Building is a historic commercial building in downtown Carmel-by-the-Sea, California. It is an example of Spanish Eclectic Revival style architecture. The building qualified as an important building in the city's downtown historic district property survey and was registered with the California Register of Historical Resources on September 7, 2004. The building has been occupied by Whittakers since 1989.
