| Company type | Architecture |
|---|---|
| Founded | 1897 |
| Headquarters | , |

Shopbell & Company was an American architectural firm located in Evansville, Indiana, in the United States.
| Company type | Architecture |
|---|---|
| Founded | 1897 |
| Headquarters | , |

Shopbell & Company was an American architectural firm located in Evansville, Indiana, in the United States.
The firm was founded as Harris & Shopbell in 1897 and still had that name in 1905. [1] The firm later became Clifford Shopbell & Co. [2] (ca 1910), and later still (ca 1916 - 1925) Shopbell, Fowler & Thole. [3] The partners designed buildings during the 1910s and 1920s, mainly in Evansville, but also elsewhere in Indiana and Kentucky. [4] Many of its works survive and are listed on the U.S. National Register of Historic Places. [5] : 1–28
Evansville, Indiana, historic preservation staff described Clifford Shopbell and Company as "probably the most prominent--or at least the most active" local architectural firm in Evansville's Downtown. They credit several of its works as showing "clear understanding of program and ceremonial demands", note the firm's use of Prairie School design, and commend it for "one creditable Sullivanesque essay," (the Fellwock Auto Company Building). [5] [6] They also note the Indiana Bank and the Masonic Temple in Classical Revival mode, "along with one or two Chicago School buildings". [5]
In 1919, Clifford Shopbell & Co. built the Evansville Municipal Market. [7]
By 1905, Harris & Shopbell had already built 9 Carnegie libraries: Shelbyville, Greensburg, Franklin, Seymour, Salem, Princeton, Alt. Vernon and Poseyville, IN, and Henderson, KY; [1] as Clifford Shopbell, the firm went on to build several more. Illinois preservation staff record that Shopbell also built the Illinois libraries at Carmi in 1914, Grayville in 1913, and Marion in 1916. [8] Illinois preservation staff called Clifford Shopbell "the dominant architect of Carnegie libraries in Indiana, with at least fifteen of that state's commissions". [8] The preservation staff state frankly that:
The founding partners were Clifford Shopbell and William J. Harris. [1] [9] [10]
Harris was the senior partner; he was born in Louisville, KY, graduating from the high school there in 1887. After an "apprenticeship" in architecture, Harris opened an office in Evansville in 1895, and formed a partnership with Shopbell in 1897. He was a member of the Freemasons, the Knights of Pythias, and the Elks. He married Bell Hawley in 1894. [1]
Shopbell was born in Princeton, IN, on December 8, 1871. From 1889, Shopbell spent five years in the Indianapolis office of architect W. Scott Moore. In 1894 he moved to Evansville, working with architect C. A. Brehmer. In 1897 he married Winifred Dunlap of Indianapolis and joined Harris to form their architectural partnership. Shopbell was a member of the Freemasons, as well as belonging to the Shriners and the Knights of Pythias. [1] Shopbell died in 1939.
Works include (with attribution):
| Building | Location | Company | Listing |
|---|---|---|---|
| Albion Apartments, "model flats", 1910-11 [11] | 701 Court St. Evansville | Shopbell & Co. | NRHP |
| American Trust and Savings Bank (Indiana Bank), 1903, enlarged 1914 [12] | 524-530 Main St Evansville | Shopbell & Co. | NRHP |
| Bernardin-Johnson House | 17 Johnson Pl. Evansville | Thole, Edward Joseph; Clifford Shopbell & Co. | NRHP |
| Bitterman Building | 202-204 Main St. Evansville | Clifford Shopbell & Co. | NRHP |
| John W. Boehne House | 1119 Lincoln Ave. Evansville | Shopbell, Clifford & Co. | NRHP |
| Buckingham Apartments (demolished) | 314-316 SE 3rd St. Evansville | Shopbell & Co. | NRHP |
| Busse House | 120 SE 1st St. Evansville | Harris & Shopbell | NRHP |
| Court Building (Furniture Building) [13] | 123-125 NW 4th St. Evansville | Harris & Shopbell | NRHP |
| Evansville Municipal Market | 813 Pennsylvania St. Evansville | Shopbell, Clifford, & Co. | NRHP |
| Old Fellwock Auto Company [5] | 214 NW 4th St. Evansville | Shopbell & Co. | NRHP |
| Fellwock Garage | 315 Court St. Evansville | Harris & Shopbell Co. | NRHP |
| Greensburg Carnegie Public Library | 114 N. Michigan Ave. Greensburg, IN | Shopbell, Clifford, & Co. | NRHP [14] |
| Michael D. Helfrich House | 700 Helfrich Lane Evansville | Shopbell, Clifford, & Co. | NRHP |
| Hose House No. 12 | 1409 First Ave. Evansville | Harris & Shopbell | NRHP |
| Huber Motor Sales Building | 215-219 SE 4th St. Evansville | Shopbell & Co. | NRHP |
| Ingle Terrace | 609-619 Ingle St. Evansville | Shopbell & Co. | NRHP |
| Kuebler-Artes Building | 327 Main St. Evansville | Shopbell & Co. | NRHP |
| Masonic Temple (Evansville, IN), 1912 [12] | 301 Chestnut St. Evansville | Shopbell & Co. | NRHP |
| Masonic Temple (Franklin, IN), [15] 1922 | 135 N. Main St. Franklin, IN | Shopbell, Fowler, and Thole | NRHP |
| Oak Hill Cemetery, 1901 [2] [16] | Evansville | Harris & Shopbell | NRHP |
| Rose Terrace, "model flats", 1910-11 [11] | 301-313 NW 7th St. Evansville, | Shopbell & Co. | NRHP |
| Soldiers and Sailors Memorial Coliseum, 1916-17 [17] | 350 Court St. Evansville | Shopbell, Clifford & Co. | NRHP |
| Van Cleave Flats | 704-708 Court St. Evansville | Shopbell & Co. | NRHP |
| One or more works | Boonville Public Square Historic District, Boonville, IN | Harris & Shopbell | NRHP |
| Henderson County Public Library (1904) | Contributing building in South Main & South Elm Streets Historic District, Henderson, KY | Shopbell & Harris | NRHP |
| One or more works | West Side Historic District, Shelbyville, Indiana | Harris & Shopbell | NRHP |

William Butts Ittner was an American architect in St. Louis, Missouri. He designed over 430 school buildings in Missouri and other areas, was president of the St. Louis Chapter of the American Institute of Architects from 1893 to 1895, was awarded an honorary degree by the University of Missouri in 1930, served as president of the Architectural League of America during 1903–04, and at the time of his death was president of the St. Louis Plaza Commission, a fellow and life member of the American Institute of Architects, and a thirty-third degree Mason. He was described as the most influential man in school architecture in the United States and has a star on the St. Louis Walk of Fame. He was appointed St. Louis School Board commissioner in 1897 and is said to have designed open buildings that featured "natural lighting, inviting exteriors, and classrooms tailored to specific needs." In 1936, Ittner died. His legacy is survived by the William B. Ittner, Inc. and Ittner & Bowersox, Inc. architecture firms in St. Louis.

The Masonic Temple in Evansville, Indiana, USA, is a building from 1913. It was designed by the local architects Shopbell & Company in Classical Revival style. The lodge building once hosted three separately chartered Masonic lodges: Evansville Lodge, Reed Lodge and Lessing Lodge. The building measures 72 x 104 feet, with four stories above ground and a basement. The exterior walls of the first two floors are faced with stone and the stories above are trimmed with both stone and terracotta. The interior floors and partitions are supported by steel columns and girders, also following the Roman classic order.

The Johnson County Museum of History is a local historical museum located in Franklin, Indiana. The museum is run by the Johnson County Historical Society. The museum officially opened in 1931, under the name "Johnson County Museum." It was organized by the local Chapter of the Daughters of the American Revolution.

Proudfoot & Bird was an American architectural firm that designed many buildings throughout the Midwest region of the United States. Originally established in 1882, it remains active through its several successors, and since 2017 has been known as BBS Architects | Engineers.
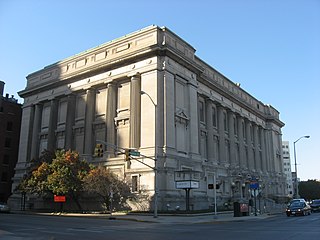
Rubush & Hunter was an architectural firm in Indianapolis, Indiana in the United States. Established in 1905 by architects Preston C. Rubush and Edgar O. Hunter, Rubush & Hunter operated until 1939.

St. Benedict Cathedral is a Roman Catholic cathedral in Evansville, Indiana, United States. It is the seat of the Diocese of Evansville. The cathedral, rectory and original school building are contributing properties in the Lincolnshire Historic District on the National Register of Historic Places.
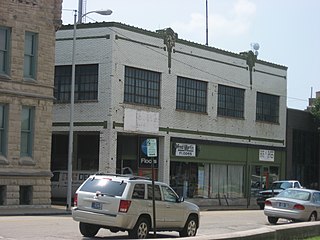
The Old Fellwock Auto Company is a building built in 1923 in fine Prairie School style. It was designed by Shopbell & Company and by Edward J. Thole.

American Trust and Savings Bank, also known as the Indiana Bank, is a historic bank building located at Sixth and Main Street in downtown Evansville, Indiana. It is designed by the architectural firm Harris & Shopbell and built in 1904. It is a Beaux-Arts style limestone clad building. It was enlarged in 1913 when two additional floors were added. The bank closed on October 19, 1931, during the Great Depression.

The Mesker Brothers Iron Works and George L. Mesker & Co. were competing manufacturers and designers of ornamental sheet-metal facades and cast iron storefront components from the 1880s through the mid-twentieth century. The Mesker Brothers Iron Works was based in St. Louis, Missouri, and was operated by brothers Bernard and Frank Mesker. The George L. Mesker Company was operated by a third brother, George L. Mesker, and was based in Evansville, Indiana. The Mesker brothers were the sons of John Mesker who operated a stove business in Evansville and later galvanized iron for buildings. The three brothers learned their iron-working skills from their father.
Patton & Fisher was an architectural firm in Chicago, Illinois. It operated under that name from 1885 to 1899 and later operated under the names Patton, Fisher & Miller (1899–1901) and Patton & Miller (1901–1915). Several of its works are listed on the National Register of Historic Places.
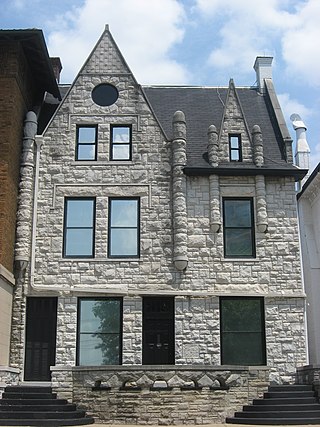
Busse House, also known as the Visiting Nurse Association, is a historic home located in downtown Evansville, Indiana. It was designed by the architectural firm Harris & Shopbell and built in 1901 for a prominent local physician. It is a 2+1⁄2-story, Queen Anne style limestone dwelling. It is located next to the Cadick Apartments.
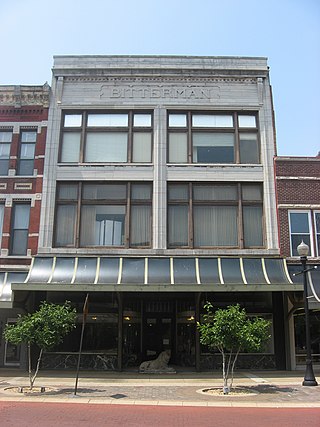
Bitterman Building, also known as The New Bitterman Building, is a historic commercial building located in downtown Evansville, Indiana. It was designed by the architecture firm Clifford Shopbell & Co. and built in 1923. It is a three-story, rectangular brick building with limestone facing. It features Chicago school style openings. The building adjoins the Old Bittermann Building.

Hose House No. 12, also known as Bassemier's Gas Grills, Inc., is a historic fire station located at Evansville, Indiana. It was designed by the architecture firm Harris & Shopbell and built in 1908. It is a two-story, rectangular red brick building with an arched entranceway. It features a campanile style tower with a saddleback roof that one housed the station's bells.

Bernardin-Johnson House is a historic home located at Evansville, Indiana. It was designed by Edward Joseph Thole of the architecture firm Clifford Shopbell & Co. and built in 1917. It is a 2+1⁄2-story, Georgian Revival / Colonial Revival style brick dwelling with a two-story wing. It has a slate gable roof and features a pedimented portico with fluted Ionic order columns. After 1919, it was owned by Edward Mead Johnson (1852-1934).

Fellwock Garage, also known as Glass Specialty Company, is a historic commercial building located in downtown Evansville, Indiana. It was designed by the architecture firm Harris & Shopbell Co. and built in 1908.

Kuebler–Artes Building is a historic commercial building located in downtown Evansville, Indiana. It was designed by the architecture firm Shopbell & Company and built in 1915. It is a three-story, one-bay, Prairie School style brick building.
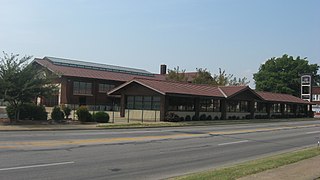
Evansville Municipal Market, also known as Old City Market, is a historic public market located in downtown Evansville, Indiana. It was designed by Edward J. Thole of the architecture firm Clifford Shopbell & Co. and built between 1916 and 1918 for the city of Evansville. It is a two-story, Prairie School style brick building. It has a low red pantile roof with deep overhanging eaves. It was converted for use as a fire station in 1954.
Hillary Bacon Store, also known as Woolworth's, was a historic commercial building located in downtown Evansville, Indiana. It was designed by the architecture firm Shopbell & Company and built in 1921. It was in Chicago school style architecture. It was destroyed by fire in 1990.
Rush, Endacott and Rush was an American architectural firm known for its designs in Tulsa, Oklahoma, from 1912 to 1929.
The South Main and South Elm Streets Historic District in Henderson, Kentucky is a historic district which was listed on the National Register of Historic Places in 1992.