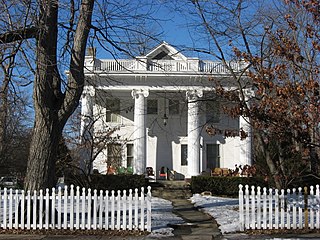
William H. H. Graham House, also known as the Stephenson Mansion, is a historic home located in the Irvington Historic District, Indianapolis, Marion County, Indiana. It was built in 1889, and is a 2+1⁄2-story, four-bay Colonial Revival style frame dwelling. The house features a front portico supported by four, two-story Ionic order columns added in 1923, and a two-story bay window. In the 1920s it was the home of D. C. Stephenson, head of the Indiana Ku Klux Klan.

Foster Hall, also known as Melodeon Hall, is located on the campus of Park Tudor School at 7200 N. College Ave. in Indianapolis, Indiana. The Tudor Revival style building was designed by Robert Frost Daggett and built in 1927. It is a 1+1⁄2-story, stone building with a steeply pitched slate gable roof with seven gables. It features leaded glass windows and sits on a raise basement. It was built for Josiah K. Lilly, Sr. (1861-1948) to house his collection of Stephen Foster materials and serves the community as a reception, concert, and meeting facility.

Oliver Johnson's Woods is a historic district and neighborhood on the northern side of Indianapolis, Indiana, United States. Located in southern Washington Township, the district occupies the site of what was once the family farm of Oliver Johnson. Born on the present site of the Indiana State Fairgrounds, Johnson grew up in a pioneer family that lived on the edge of the state capital city. Upon attaining adulthood, he bought property a short distance to the west, to which he moved in 1846. Here, he built a larger farmhouse in 1862, and he tilled the soil for most of the rest of his life. As Indianapolis grew northward, it reached the Johnson farm in the early twentieth century; the aged farmer and his sons saw the city's growth as an opportunity for financial gain, and in 1905 they announced the platting of 0.25 square miles (0.65 km2) of their property into individual lots. They chose an advantageous time to sell their property; as the new residents began to build their homes, an interurban railway was built along College Avenue on the district's western side that connected downtown with Broad Ripple. Many prosperous businessmen were attracted by the development's large lots and wooded streets; the city annexed Oliver Johnson's Woods in 1912, and by the outbreak of World War II, the streets were filled with large houses built in a wide variety of architectural styles. These early residents came from many different ethnicities: European immigrants were becoming more prosperous and leaving their ethnic enclaves, and new neighborhoods such as Oliver Johnson's Woods appealed to them. Among the neighborhood's leading residents was a colony of Jews of German descent.

The Howard Park Historic District is a national historic district located at South Bend, St. Joseph County, Indiana. It encompasses 27.6-acres and includes 51 contributing buildings, 2 additional contributing structures, and 1 further contributing site. It developed between about 1880 and 1947, and includes notable examples of Queen Anne, Colonial Revival, Renaissance Revival, Prairie School, and Bungalow / American Craftsman style architecture and works by architects Austin & Shambleau. Notable buildings include the Sunnyside Apartments (1922), Studebaker / Johnson House (1907), Zion Evangelical Church, the Works Progress Administration built Howard Park Administrative Building (1940), and Lister / Plotkin House (1882).
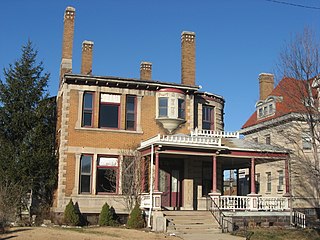
J. C. Johnson House is a historic home located at Muncie, Delaware County, Indiana. It was designed by the noted Fort Wayne architectural firm Grindle & Weatherhogg and built in 1897. It is a large 2+1⁄2-story brick dwelling with Queen Anne and Romanesque Revival style design elements. It features a projecting tower, two-story bay constructed of limestone, four slender chimneys, and a slate roof with decorative ridge trim.
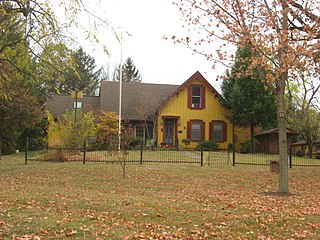
Anderson–Thompson House, also known as Thompson–Schultz House , is a historic home located in Franklin Township, Marion County, Indiana. It was built between about 1855 and 1860, and is a 1+1⁄2-story, ell shaped, Gothic Revival style dwelling. It rests on a low brick foundation, has a steeply-pitched gable roof with ornately carved brackets, and is sheathed in board and batten siding.

Christopher Apple House, also known as the Apple Farm House, is a historic home located in Lawrence Township, Marion County, Indiana. It was built in 1859, and is a two-story, four bay Federal style brick dwelling with Greek Revival style design elements. It has a side gable roof and 1+1⁄2-story rear wing.

Hanna–Ochler–Elder House, also known as the Hannah House, is a historic home located at Indianapolis, Marion County, Indiana. It was built in 1859, and is a 2+1⁄2-story, five-bay, Italianate style brick dwelling with Greek Revival style design elements. It has a lower two-story kitchen wing with gallery added in 1872. The house has a low-pitched hipped roof with bracketed eaves.

Cotton–Ropkey House, also known as the Ropkey House, is a historic home located at Indianapolis, Marion County, Indiana. It was built about 1850, and is a two-story, three bay by four bay, transitional Italianate / Greek Revival style timber frame dwelling. It has a hipped roof and is sheathed in clapboard siding.

Johnson–Denny House, also known as the Johnson-Manfredi House, is a historic home located at Indianapolis, Marion County, Indiana. It was built in 1862, and is a two-story, five bay, "T"-shaped, frame dwelling with Italianate style design elements. It has a bracketed gable roof and a two-story rear addition. It features a vestibule added in 1920. Also on the property is a contributing 1+1⁄2-story garage, originally built as a carriage house. It was originally built by Oliver Johnson, noted for the Oliver Johnson's Woods Historic District.

William N. Thompson House, also known as Old Governor's Mansion, is a historic home located at Indianapolis, Marion County, Indiana. It was built in 1920, and is Georgian Revival style buff-colored brick mansion. It consists of a two-story, five-bay, central section flanked by one-story wings. It has a slate hipped roof and features a full width front porch and an elliptical portico at the main entry. The house served as the Governor's Mansion from 1945 to 1970.

Christamore House is a historic settlement house associated with Butler University and located at Indianapolis, Marion County, Indiana. It was built between 1924 and 1926, and is 2+1⁄2-story, "U"-shaped, Georgian Revival style brick mansion. It consists of a two-story, five bay, central section flanked by one-story wings. It has a slate hipped roof and is nine bays wide, with a three bay central pavilion. The building features large round-arched windows and contains an auditorium and a gymnasium.

Jamieson–Bennett House is a historic home located at Indianapolis, Marion County, Indiana. It was built in 1936, and is a 1+1⁄2-story, Tudor Revival style dwelling sheathed in a limestone veneer. It has a tiled gable roof, cast stone trim, and leaded glass windows.

George Washington Tomlinson House is a historic home located at Indianapolis, Marion County, Indiana. It was built about 1862, and is a 1+1⁄2-story, center passage plan, double pile, frame dwelling with Greek Revival and Georgian style design elements. It is sheathed in clapboard siding, has a side gable roof, and four interior end chimneys. The house was moved to its present site in 1979.
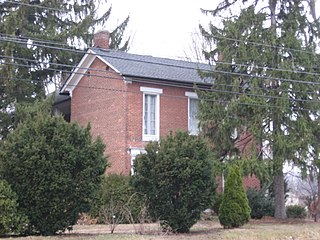
Aston Inn, also known as the Ratner Residence, is a historic inn located at Indianapolis, Marion County, Indiana. It was built in 1852, and is a two-story, Greek Revival style brick dwelling with an early one-story addition. It has a side gable roof and features a two-story gallery on the south elevation. The house was used as a stagecoach stop for a short period in the 1850s.

Administration Building, Indiana Central University, also known as Good Hall, is a historic building located at the University of Indianapolis, Indianapolis, Indiana. It was built in 1904, and is a 3+1⁄2-story, Classical Revival style red-brick building. It measures approximately 127 feet by 150 feet and features a colossal two-story portico supported by Ionic order columns. It has two-story flanking wings and a porte cochere.

Pierson–Griffiths House, also known as the Kemper House, is a historic home located at Indianapolis, Indiana. It was built in 1873, and is a 1+1⁄2-story, rectangular, five bay frame dwelling on a low brick foundation. It has elements of Greek Revival and Second Empire style architecture. It features a full-width front porch with grouped columns and a low hipped roof with decorative cut wood cresting around the perimeter.
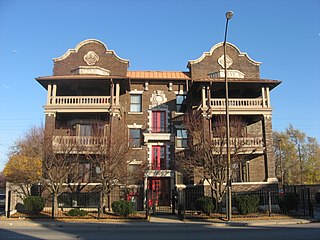
Coulter Flats also known as The Coulter, is a historic apartment building in Indianapolis, Indiana. It was built in 1907, and is a three-story, six bay by six bay, Tudor Revival / Jacobean Revival style brick building with terra cotta ornamentation on a raised basement. It is of hollow tile and concrete framing. It features porches and Flemish gables.

Fidelity Trust Building is a historic bank building located in Indianapolis, Indiana. It was built in 1914–1915, and is an eight-story rectangular Classical Revival style building faced in white glazed brick and terra cotta. It measures 39 feet (12 m) wide by 110 feet (34 m) deep. At the time of its listing, the building housed J. Pierpont's Restaurant and Bar.
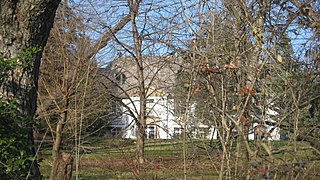
Edgar A. Igelheart House is a historic home located at Evansville, Indiana. It was designed by Edward Joseph Thole and built in 1932. It is a French Renaissance château style painted brick dwelling consisting of a rectangular central section with flanking wings. It has a slate hipped roof. Also on the property are the contributing two sections of the Lant House, stable, garage, and cow barn.
























