
The Joseph J. Cole Jr. House and 1925 Cole Brouette No. 70611 are a house and historic motor car located at 4909 N. Meridian Street in Indianapolis, Indiana. The house, also known as Colehaven, dates from 1924 and reflects Late 19th and 20th Century Revivals architecture and French Renaissance architecture. The 1.3-acre (0.53 ha) property includes the house and one other contributing structure.
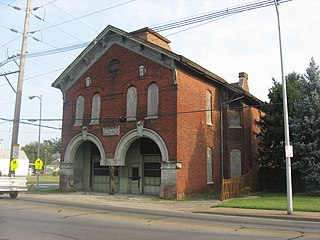
Hose House No. 10, also known as Old Hose House No. 10, is a historic fire station located at Evansville, Indiana. The Italianate style brick structure was built in December 1888 to serve the then-northeast side. A tower attached to the building was removed in 1947. In 1977 the fire department moved to a new station on the opposite side of Columbia Street.

Fire House No. 3 is a historic fire station located at South Bend, St. Joseph County, Indiana. It was built in 1892, and is a 2 1/2-story, rectangular, Queen Anne style brick building. It has a gable front and cross-gable roof and futures a simple square hose drying tower. It remain in use as a fire station until the 1960s, after which it was adapted for commercial uses.

Christopher Apple House, also known as the Apple Farm House, is a historic home located in Lawrence Township, Marion County, Indiana. It was built in 1859, and is a two-story, four bay Federal style brick dwelling with Greek Revival style design elements. It has a side gable roof and 1 1/2-story rear wing.

Cotton–Ropkey House, also known as the Ropkey House, is a historic home located at Indianapolis, Marion County, Indiana. It was built about 1850, and is a two-story, three bay by four bay, transitional Italianate / Greek Revival style timber frame dwelling. It has a hipped roof and is sheathed in clapboard siding.
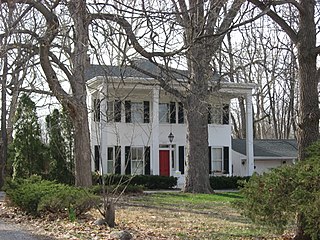
Hollingsworth House is a historic home located at Indianapolis, Marion County, Indiana. It was built in 1854, and is a two-story, five bay, Federal style frame dwelling. A seven-room addition was constructed in 1906 or 1908. The front facade features a two-story, full width, portico.

Jamieson–Bennett House is a historic home located at Indianapolis, Marion County, Indiana. It was built in 1936, and is a 1 1/2-story, Tudor Revival style dwelling sheathed in a limestone veneer. It has a tiled gable roof, cast stone trim, and leaded glass windows.
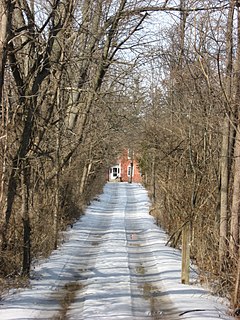
Thomas Askren House is a historic home located at Indianapolis, Marion County, Indiana. It was built between about 1828 and 1833, and is a two-story, Federal style brick I-house. It has a side gable roof and a rear ell. Also on the property is a contributing outbuilding.
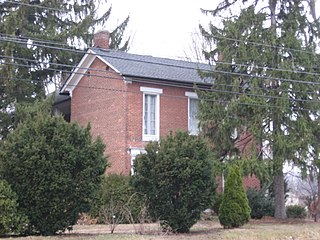
Aston Inn, also known as the Ratner Residence, is a historic inn located at Indianapolis, Marion County, Indiana. It was built in 1852, and is a two-story, Greek Revival style brick dwelling with an early one-story addition. It has a side gable roof and features a two-story gallery on the south elevation. The house was used as a stagecoach stop for a short period in the 1850s.

Fort Harrison Terminal Station, also known as Fort Harrison Post Office, is a historic train station located at Fort Benjamin Harrison in suburban Lawrence Township, Marion County, Indiana, northeast of Indianapolis, Indiana. It was built in 1908, and is a one-story, brick building with Prairie School and Bungalow / American Craftsman style design elements. It has a low, double pitched hipped roof sheathed in metal. It served as an interurban terminal until 1941, after which it housed a U.S. Post Office. It has been converted into a Mexican restaurant.

Bals–Wocher House is a historic home located in Indianapolis, Indiana. It was built in 1869-1870, and is a three-story, Italianate style brick dwelling with heavy limestone trim. It has a low hipped roof with deck and paired brackets on the overhanging eaves. It features stone quoins and an off-center arcaded loggia.

Byram–Middleton House is a historic home located at Indianapolis, Indiana. It was built in 1870, and is a two-story, irregularly massed, Italianate style brick dwelling. It has a low hipped roof with bracketed eaves and arched openings. It has been converted to commercial uses.
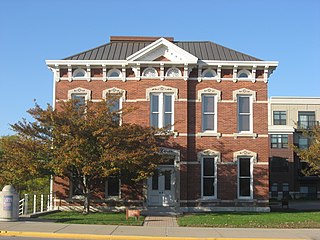
Charles Kuhn House is a historic home located at Indianapolis, Indiana. It was built about 1879, and is a two-story, five bay, Italianate style brick dwelling. It has a hipped roof with pressed metal brackets and a centered gable.

John Fitch Hill House is a historic home located at Indianapolis, Indiana. It was built about 1852, and is a two-story, five bay, Italianate style frame dwelling. It has a low hipped roof with double brackets and a centered gable. It features a full-width front porch added in the 1880s.

Calvin I. Fletcher House is a historic home located at Indianapolis, Indiana. It was built in 1895, and is a 2 1/2-story, Queen Anne style brick dwelling on a limestone foundation. It has an elaborate hipped roof with gabled dormers. It features an eight-sided corner tower with pointed arched windows on each side. Also on the property is a contributing carriage house.

Test Building, also known as the Circle Motor Inn, is a historic commercial building located at Indianapolis, Indiana. It was built in 1925, and is a nine-story, reinforced concrete structure with 12-inch think brick and clay tile curtain walls. It is faced with Indiana limestone and has a three-story brick penthouse and two-level basement. The mixed-use building housed the city's earliest large parking garages.

Heier's Hotel is a historic hotel building located at Indianapolis, Indiana. It was built in 1915-1916, and is a three-story, five bay, brick building. It features two tall brick piers and terra cotta cornice-like projecting elements. The building houses commercial storefronts on the first floor.

Flanner House Homes is a national historic district located at Indianapolis, Indiana. The district encompasses 180 contributing buildings in the Project Area "A" of Indianapolis. It was developed between about 1950 and 1959, and include single family and duplex dwellings for African-American families. Notable buildings include the Revival Temple Church.

Watson Park Historic District, also known as Watson Road Historic District and Watson McCord Neighborhood, is a national historic district located at Indianapolis, Indiana. The district encompasses 402 contributing buildings and 4 contributing sites in a predominantly residential section of Indianapolis. They include 255 houses, 27 multiple family dwellings, and 120 garages. It was developed between about 1910 and 1960, and includes representative examples of Colonial Revival, Tudor Revival, and Bungalow / American Craftsman style architecture. Located in the district is the Watson Park Bird Sanctuary.
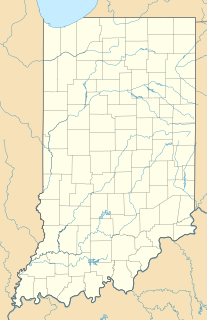
Old Hose House No. 4, also known as Whiting Sheet Metal, was a historic fire station located in downtown Evansville, Indiana. It was built in 1860. It has been demolished.




























