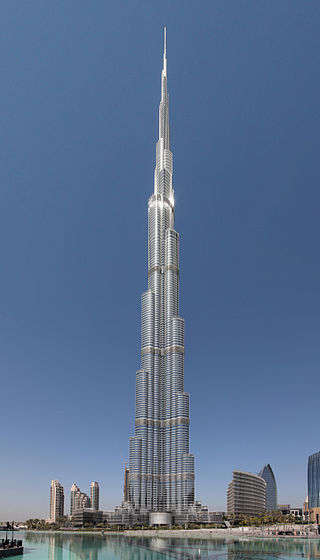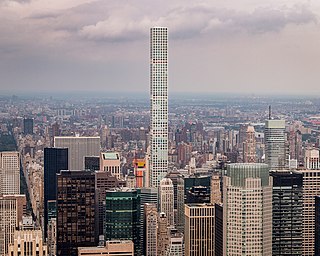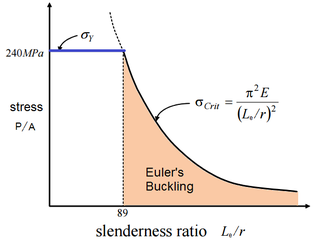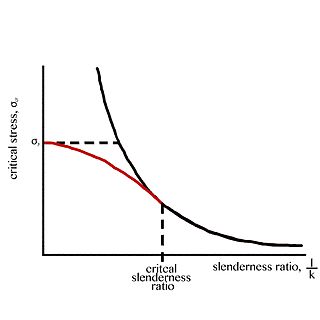
A column or pillar in architecture and structural engineering is a structural element that transmits, through compression, the weight of the structure above to other structural elements below. In other words, a column is a compression member. The term column applies especially to a large round support with a capital and a base or pedestal, which is made of stone, or appearing to be so. A small wooden or metal support is typically called a post. Supports with a rectangular or other non-round section are usually called piers.

Central Plaza is a 78-storey, 374 m (1,227 ft) skyscraper completed in August 1992 at 18 Harbour Road, in Wan Chai on Hong Kong Island in Hong Kong. It is the third tallest tower in the city after 2 International Finance Centre in Central and the ICC in West Kowloon. It was the tallest building in Asia from 1992 to 1996, until the Shun Hing Square was built in Shenzhen, a neighbouring city. Central Plaza surpassed the Bank of China Tower as the tallest building in Hong Kong until the completion of 2 IFC.

A skyscraper is a tall continuously habitable building having multiple floors. Modern sources define skyscrapers as being at least 100 meters (330 ft) or 150 meters (490 ft) in height, though there is no universally accepted definition, other than being very tall high-rise buildings. Historically, the term first referred to buildings with between 10 and 20 stories when these types of buildings began to be constructed in the 1880s. Skyscrapers may host offices, hotels, residential spaces, and retail spaces.

The Council on Tall Buildings and Urban Habitat (CTBUH) is an international body in the field of tall buildings, including skyscrapers, and sustainable urban design. A non-profit organization based at the Monroe Building in Chicago, Illinois, United States, the CTBUH announces the title of "The World's Tallest Building" and is widely considered to be an authority on the official height of tall buildings. Its stated mission is to study and report "on all aspects of the planning, design, and construction of tall buildings."

In structural engineering, buckling is the sudden change in shape (deformation) of a structural component under load, such as the bowing of a column under compression or the wrinkling of a plate under shear. If a structure is subjected to a gradually increasing load, when the load reaches a critical level, a member may suddenly change shape and the structure and component is said to have buckled. Euler's critical load and Johnson's parabolic formula are used to determine the buckling stress of a column.

An I-beam is any of various structural members with an I or H-shaped cross-section. Technical terms for similar items include H-beam, w-beam, universal beam (UB), rolled steel joist (RSJ), or double-T. I-beams are typically made of structural steel and serve a wide variety of construction uses.
A sliver building is a tall slender building constructed on a lot with a narrow frontage, typically 45 feet (14 m) or less. Since the mid-1980s, one of the most remarkable advances in tall building design has been their construction to unprecedented slenderness ratios.

In structural engineering, deflection is the degree to which a part of a long structural element is deformed laterally under a load. It may be quantified in terms of an angle or a distance . A longitudinal deformation is called elongation.

The City of Capitals is a mixed-use complex composed of two skyscrapers and an office building located on plot 9 in the Moscow International Business Center in Moscow, Russia with a total area of 288,680 square metres (3,107,300 sq ft). The two skyscrapers are named after the two historical capitals of Russia: Moscow and Saint Petersburg. Construction of the complex began in 2005, with the office building completed in 2008 and the two skyscrapers completed in 2009.

A pencil tower is a high-rise building or skyscraper with a very high slenderness ratio that is very tall and thin. There is no universal definition of how slender these buildings are to be categorized, but some definitions of 10:1 or 12:1 ratios and higher have been used.

The Ping An Finance Center is a 115-storey, 599.1 m (1,966 ft) supertall skyscraper in Shenzhen, Guangdong, China. The building was commissioned by Ping An Insurance and designed by the American architectural firm Kohn Pedersen Fox Associates. It was completed in 2017, and is the tallest building in Shenzhen, the 2nd tallest building in China and the 5th tallest building in the world. It also broke the record of having the highest observation deck in a building at 562 m (1,844 ft). It is the second largest skyscraper in the world by floor area after Azabudai Hills Main Tower in Tokyo, Japan.
The Wood method, also known as the Merchant–Rankine–Wood method, is a structural analysis method which was developed to determine estimates for the effective buckling length of a compressed member included in a building frames, both in sway and a non-sway buckling modes. It is named after R. H. Wood.

Tianjin CTF Finance Center is a super-tall skyscraper located in the Tianjin Economic-Technological Development Area central business district of Binhai, Tianjin, China. Construction started in 2013 and was completed in 2019. At 1,739 ft (530 m), and with 97 floors, the tower is the second-tallest building in Municipal Tianjin after Goldin Finance 117, the eighth-tallest building in the world, and the tallest building in the world with fewer than 100 floors. It is located in the outer district of the Tianjin Economic-Technological Development Area. Tianjin CTF Finance Center is designed by Skidmore, Owings & Merrill LLP in collaboration with Ronald Lu & Partners.

Euler's critical load or Euler's buckling load is the compressive load at which a slender column will suddenly bend or buckle. It is given by the formula:

In structural engineering, Johnson's parabolic formula is an empirically based equation for calculating the critical buckling stress of a column. The formula is based on experimental results by J. B. Johnson from around 1900 as an alternative to Euler's critical load formula under low slenderness ratio conditions. The equation interpolates between the yield stress of the material to the critical buckling stress given by Euler's formula relating the slenderness ratio to the stress required to buckle a column.





















