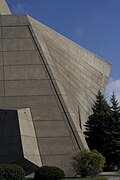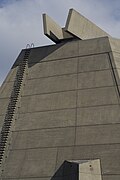History
St. Francis de Sales parish was founded in 1948. The church originally met in Ruddiman Terrace, a WWII-era federally constructed building. [5] [1] Two years later, the church moved to its first full building; the structure sat on McCracken Street, across the street from the current church. [6] The church's new building quickly proved inadequate for the parish's growing membership and by 1958 plans for another structure were underway. [3]
St. Francis de Sales commissioned modernist architect Marcel Breuer to design the structure in 1961; construction on the building began three years later in 1964. Given the structure's unconventional forms, contractors known for expertise in poured concrete were specifically selected for the project. [1] [3]
The first Mass in the new church was celebrated in December 1966 following the completion of the structure. [3]
In 1989 the parish executed a round of renovations that included the addition of south and main entrances and construction of Shepherds Hall, a social center. [1]
In 2011, former Rev. Philip Salmonowicz began a plan to renovate and expand the building; work began in 2016 and ended in 2018. The $2.5 million project included a number of adjustments to the original structure, including a plan to renovate the church's main entrance for increased accessibility and visibility. [6]
This page is based on this
Wikipedia article Text is available under the
CC BY-SA 4.0 license; additional terms may apply.
Images, videos and audio are available under their respective licenses.





