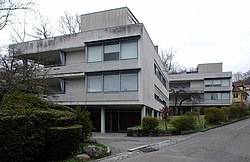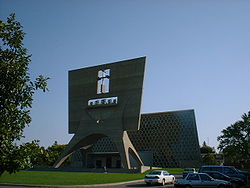

This is a chronological list of houses, commercial buildings and other works by Marcel Breuer.
Contents
- At Bauhaus – Weimar and Dessau
- Independent practice – Berlin and Zurich
- With Isokon and in partnership with FRS Yorke – London
- At Harvard University, Cambridge, Massachusetts with Gropius
- Independent practice while still at Harvard
- Independent practice in New York City with associates
- Practice in New York, with eventual partners
- References
- External links















