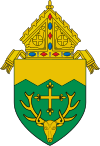
Sacred Heart Cathedral, located in Davenport, Iowa, United States, is a Catholic cathedral and a parish church in the Diocese of Davenport. The cathedral is located on a bluff overlooking the Mississippi River to the east of Downtown Davenport. It is listed on the National Register of Historic Places as part of the Sacred Heart Roman Catholic Cathedral Complex. This designation includes the church building, rectory, and the former convent, which was torn down in 2012. The cathedral is adjacent to the Cork Hill Historic District, also on the National Register. Its location on Cork Hill, a section of the city settled by Irish immigrants, gives the cathedral its nickname Cork Hill Cathedral.

Saint Augustine Church is a Roman Catholic church dedicated to Saint Augustine and located on Barre Street in Montpelier, Vermont.

Basilica of Our Lady of the Immaculate Conception is a Roman Catholic minor basilica and parish church in Guelph, Ontario, Canada. A Gothic Revival style building constructed between 1876 and 1888 by architect Joseph Connolly, it is considered Connolly's best work. The monumental church contains decorative carving and stained glass executed by skilled craftsmen. The church of Our Lady is one of the 122 parishes in the Diocese of Hamilton and currently has 2,600 families in the congregation.

St. Mary Catholic Church is a parish of the Roman Catholic Church in Indianapolis, Indiana, in the Archdiocese of Indianapolis.

Saint Joseph's Roman Catholic Church is a historic Roman Catholic church building in Mobile, Alabama, United States. It serves as the parish church for St. Joseph's Parish in the Roman Catholic Archdiocese of Mobile.

St. Boniface Roman Catholic Church was a Roman Catholic church located at 2356 Vermont Avenue in Detroit, Michigan. It was also known as St. Boniface-St. Vincent Roman Catholic Church. The church was designated a Michigan State Historic Site in 1983 and listed on the National Register of Historic Places in 1989, but was subsequently demolished.

The Cathedral Church of St. Brigid, Kildare in Kildare, County Kildare is one of two cathedrals in the United Dioceses of Meath and Kildare of the Church of Ireland in Ireland. It is in the ecclesiastical province of Dublin.

St. Mary's Catholic Church, also known as St. Mary of the Visitation Church, is a parish church of the Diocese of Davenport which is located in Iowa City, Iowa, United States. The church building and rectory were listed together on the National Register of Historic Places in 1980. They were both included as contributing properties in the Jefferson Street Historic District in 2004. The parish's first rectory, which is now a private home, is also listed on the National Register as St. Mary's Rectory. It is located a few blocks to the east of the present church location at 610 E. Jefferson St.

The Church of All Saints is a parish of the Catholic Church in the Diocese of Davenport. The church is located in Keokuk, Iowa, United States. The church building is listed on the National Register of Historic Places as St. Peter Church, the name of the congregation that built it.

St. Joseph Catholic Church is a former Catholic parish in the Diocese of Davenport. Its former parish church is located in the west end of Davenport, Iowa, United States. It was listed on the National Register of Historic Places in 1983. The church and the rectory were listed together on the Davenport Register of Historic Properties in 1999. After serving as the location of a Reformed Baptist congregation and a private elementary school named Marquette Academy, the parish property now houses a fundamentalist Christian ministry named One Eighty.
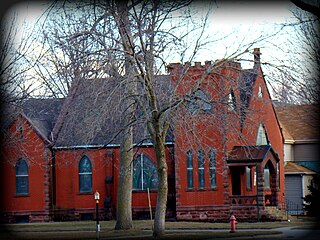
Trinity Memorial Episcopal Church is a former parish church in the Episcopal Diocese of Iowa. The historic building is located in Mapleton, Iowa, United States. The church building was listed on the National Register of Historic Places in 1990. The former church building and hall now house the Museum of American History.

St. Peter's Catholic Church is a parish of the Diocese of Des Moines. The church is located in Council Bluffs, Iowa, United States. It was listed on the National Register of Historic Places in 1992 as St. Peter's Church and Rectory.
The Church of St. Francis Xavier is a Roman Catholic parish church in the Archdiocese of New York, located at 1703 Lurting Avenue, Morris Park, in the Bronx. The parish has a church and school, both of which were founded by the Rev. James Edward Kearney (1884–1977), later the Bishop of Salt Lake City and Bishop of Rochester.

St. John the Baptist Catholic Church is a historic Roman Catholic church in Beloit, Kansas, United States. The church is listed on the National Register of Historic Places.
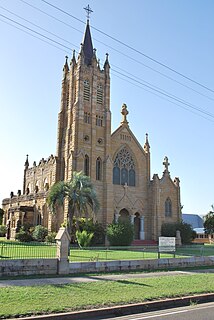
The second St Mary's Roman Catholic Church is a heritage-listed sandstone Catholic church at 163 Palmerin Street in Warwick in the Southern Downs Region, Queensland, Australia. It was designed by Dornbusch & Connolly and built from 1920 to 1926. It is also known as St Mary of the Assumption Church. It was added to the Queensland Heritage Register on 21 October 1992.

St. Paul's Catholic Church is an historic church building located in Burlington, Iowa, United States. Together with the Church of St. John the Baptist in Burlington and St Mary's Church in West Burlington it forms Divine Mercy parish, which is a part of the Diocese of Davenport. The parish maintains the former parish church buildings as worship sites. St. Paul's Church and the rectory are contributing properties in the Heritage Hill Historic District listed on the National Register of Historic Places. St. Paul's School was also a contributing property in the historic district, but it has subsequently been torn down.
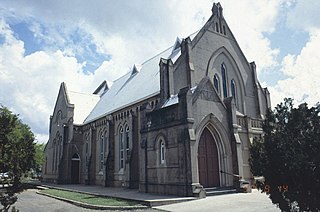
St Andrew's Presbyterian Church is a heritage-listed church at 280 Bolsover Street, Rockhampton, Rockhampton Region, Queensland, Australia. It was designed by Voller & Graham built from 1893 to 1926. It was added to the Queensland Heritage Register on 21 October 1992.
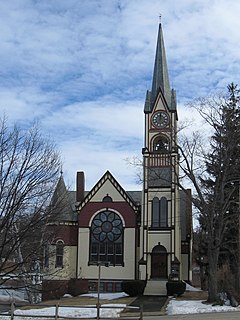
George H. Guernsey (1839-1900) was an American architect from Montpelier, Vermont.

St. Francis Xavier Church is a Catholic church within the City of Winooski, Vermont in the United States. Built in 1870 within what was then known as a village within the township of Colchester, the parish church became one of the most visible landmarks in Chittenden County due to its unique double-spired design and proportional size comparative to its surrounding structures. The Church was listed on the Vermont State Historic Register on November 22, 1993.

Main Building is the central administration building of St. Edward's University in Austin, Texas, and formerly also of St. Edward's High School. First completed in 1888 and rebuilt after a fire in 1903, Main Building has been listed on the National Register of Historic Places since 1973, along with adjacent Holy Cross Hall.
























